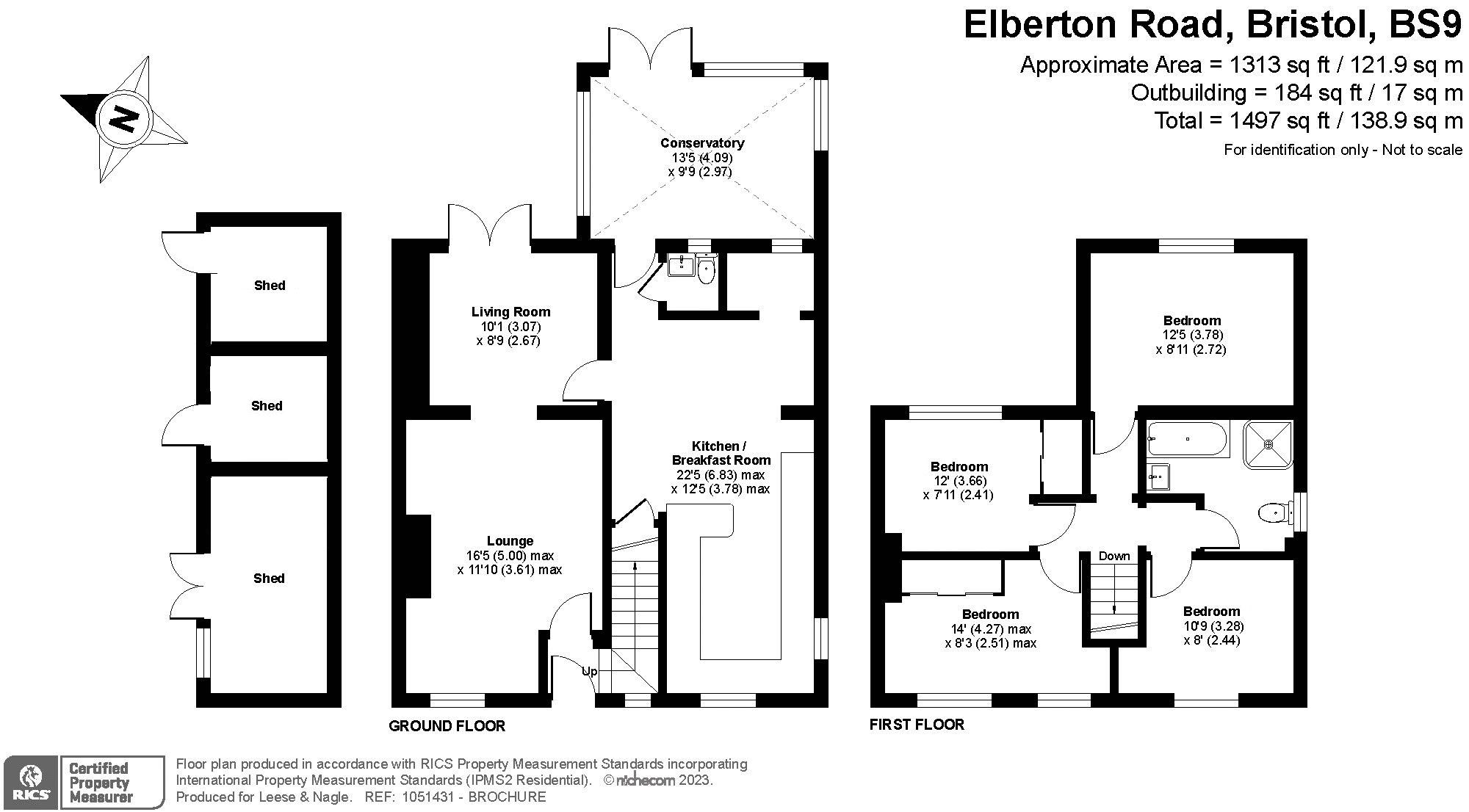Semi-detached house for sale in Elberton Road, Coombe Dingle, Bristol BS9
* Calls to this number will be recorded for quality, compliance and training purposes.
Property features
- 4 Bedrooms
- Semi Detached Family Home
- Off Street Parking
- Level Rear Garden
- Close to the Blaise Estate
Property description
A fantastic 4 bedroom semi-detached family home on a quiet side road in Coombe Dingle, BS9. The property offers versatility as well as great living spaces for all to enjoy; 4 bedrooms, a family bathroom, off street parking and a well-proportioned and level rear garden with outbuildings for storage. The house is perfectly positioned for access to the Blaise Estate with its enjoyable walks and open green spaces. Further benefits include a range of local amenities as well as superb motorway and transport links.
The property is accessed to the front into an entrance hall with door to front, window to front, access to the lounge and stairwell to the first floor. The lounge has window to front, electric fire with stone surround, coving, laminate flooring and is a great room to enjoy as this gets afternoon/evening sun. Through this room you approach a useful second reception with French doors onto decking/garden, coving and laminate flooring. This area could work as a great family room, an additional snug or even as a home office space. The kitchen/diner is open plan with windows to the side and front. The kitchen comprises a range of wall and base units, worktops with tiled splashback, stainless steel sink/drainer, space for oven, stainless steel cooker hood, plumbing for dishwasher and a useful breakfast bar. There is a good-sized cupboard that goes beneath the stairs. In the dining area there is space for a family sized table and chairs, to the side there is a wall mounted Vaillant combination boiler and off this space there is a utility area with plumbing for washing machine and space for tumble dryer. There is also a downstairs WC. Finally, there is a conservatory which is of a UPVC construction with French doors onto the garden and benefits from power and heating.
To the first floor, the landing provides access to the bedrooms, family bathroom and has access to the loft. Bedroom 1 is to the rear and is a good double room with a window that overlooks the garden and allotments beyond providing a pleasant vista. Bedrooms 2 and 3 are a similar proportion to one another, both with built in storage. Finally, bedroom 4 is a good single room with window to front. The family bathroom has obscured window to the side, bath with shower attachment, separate shower cubicle, low level WC, wash hand basin with unit, extractor fan and radiator.
Outside, to the front is off street parking for 2 or 3 cars and is laid to brick paving. A gate and hedge to the front provide good privacy.
To the rear, is a level garden that is laid mainly to lawn with an area laid to decking. It is enclosed and benefits from the allotments behind which provide a lovely open feel. Furthermore, there are extensive outbuildings to the end of the garden, perfect for storage. With some further consideration these outbuildings could have additional uses. There is also side access and an outside tap.
A fantastic 4 bedroom family home that is sure to be popular. Viewing highly advised to avoid disappointment.
Property info
For more information about this property, please contact
Leese and Nagle Estate Agents Ltd, BS9 on +44 117 444 9518 * (local rate)
Disclaimer
Property descriptions and related information displayed on this page, with the exclusion of Running Costs data, are marketing materials provided by Leese and Nagle Estate Agents Ltd, and do not constitute property particulars. Please contact Leese and Nagle Estate Agents Ltd for full details and further information. The Running Costs data displayed on this page are provided by PrimeLocation to give an indication of potential running costs based on various data sources. PrimeLocation does not warrant or accept any responsibility for the accuracy or completeness of the property descriptions, related information or Running Costs data provided here.



























.png)