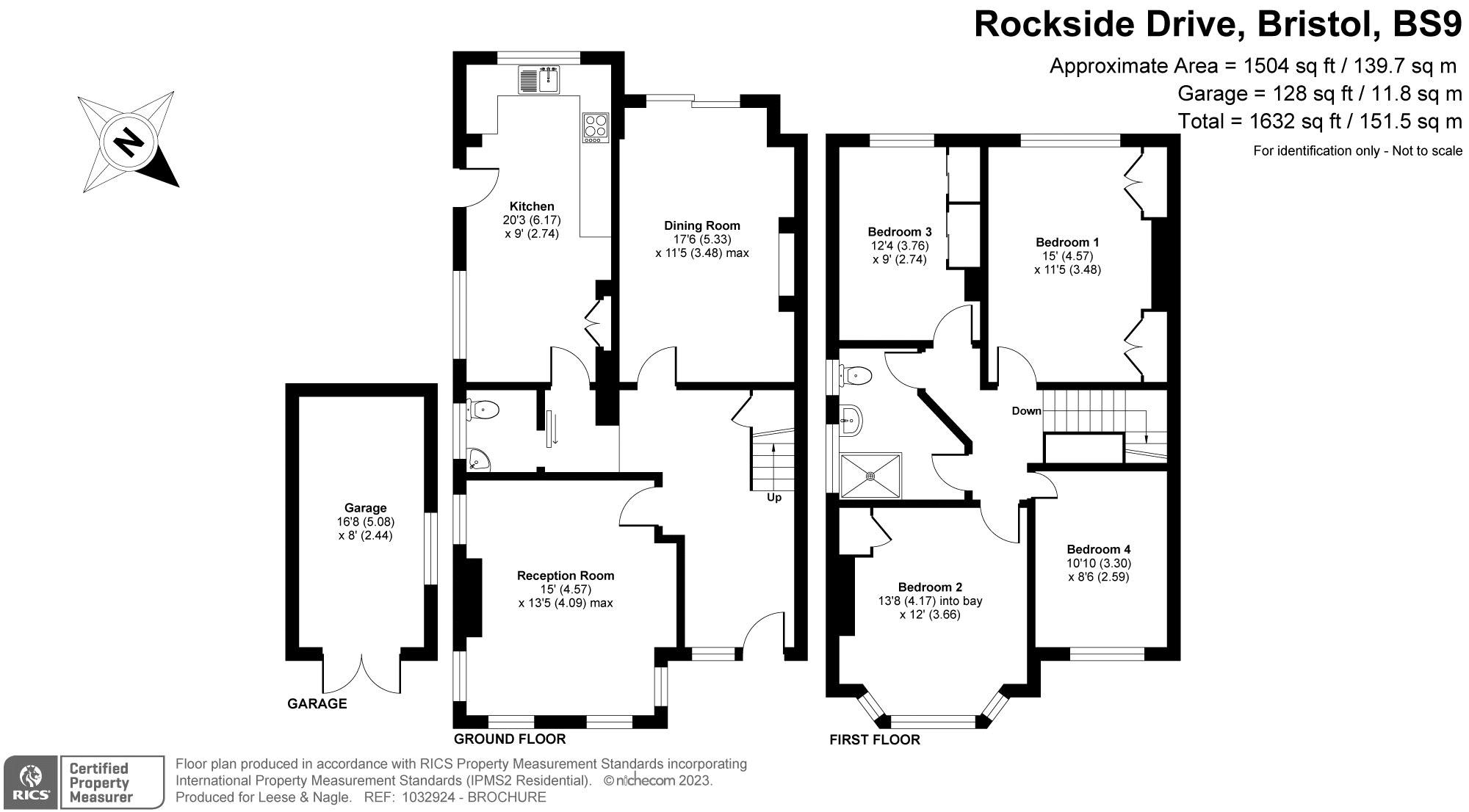Semi-detached house for sale in Rockside Drive, Henleaze, Bristol BS9
* Calls to this number will be recorded for quality, compliance and training purposes.
Property features
- 4-Bedroom Semi-Detached House
- 2 Large Reception Rooms, Kitchen/Breakfast Room
- Incredibly Popular Location Close to Shops and Park
- Beautifully Maintained Mature Garden
- Within Catchment of Henleaze School
- Sold With No Forward Chain
Property description
We are delighted to offer this wonderful family home, that has never been sold since it was built in the 1930’s. It has been loved and cherished by only one family over three generations, creating many happy and cherished moments, but now acknowledge the time has come to make way for the next family to make their own memories. It really is a beautifully positioned halls-adjoining 4-bedroom, semi-detached family property, set on this very desirable road in Henleaze. It is within the catchment of Henleaze Infant and Junior Schools, walkable to Henleaze Road with its excellent range of shops and cafes as well as easy access to both the M4/M5 and the city centre.
On arrival at the property, you enter a wonderfully spacious hallway, that provides access to the two large reception rooms with generous ceiling height and a kitchen/breakfast room. Furthermore, there is a downstairs WC, understairs storage and impressive stairwell to the first floor. The reception room to the front of the property is currently used as a dining room and is extremely light with triple aspect windows. To the rear is a sitting room with uPVC sliding patio door that opens onto the garden, fireplace with fitted inset electric fire, picture rail, ceiling detail and radiator. The kitchen/breakfast room also to the rear has dual aspect windows including a large window overlooking the garden creating a light and airy feel. It has fitted wall and base units, rolled edge worktop, stainless steel sink drainer unit, space for 600mm oven, integrated fridge and plumbing for washing machine. There is a uPVC frosted door to the side driveway. There is potential to create a large open kitchen/family/dining room by opening the kitchen up with the adjoining sitting room or potentially to just extend further out the back (subject all of course to obtaining the necessary consents).
To the first floor there is a generous landing with access to the four bedrooms and the family bathroom along with loft access. Bedroom 1 enjoys views over the garden and has fitted wardrobes, picture rail and a radiator. Bedroom 2 is to the front of the property and benefits from a lovely feature bay window with pleasant outlook, built-in cupboard, picture rail and radiator. Bedroom 3 is to the rear, being a double size with picture rail, radiator and two double wardrobes, both with sliding doors. Bedroom 4 is to the front, being a small double with picture rail and radiator. The bathroom benefits from two windows to side and is currently set up as a wet room with shower area, wash hand basin and WC.
To the front there is an attractive brick paved driveway for parking two cars and continues along the side of the house to a detached single garage sited to the rear, that has power and light. There is a low maintenance garden bordering the front boundary wall and is full of flowering plants and mature shrubs.
The rear garden is a huge feature for this wonderful family house, being an excellent size having a patio by the house which leads onto a large lawn, with attractive mature borders, including some beautiful acers. There is also a greenhouse, shed and timber fencing surrounding.
The property is offered with no onward chain, is sure to be popular, so viewing is highly advised to avoid disappointment.
Property info
For more information about this property, please contact
Leese and Nagle Estate Agents Ltd, BS9 on +44 117 444 9518 * (local rate)
Disclaimer
Property descriptions and related information displayed on this page, with the exclusion of Running Costs data, are marketing materials provided by Leese and Nagle Estate Agents Ltd, and do not constitute property particulars. Please contact Leese and Nagle Estate Agents Ltd for full details and further information. The Running Costs data displayed on this page are provided by PrimeLocation to give an indication of potential running costs based on various data sources. PrimeLocation does not warrant or accept any responsibility for the accuracy or completeness of the property descriptions, related information or Running Costs data provided here.






























.png)