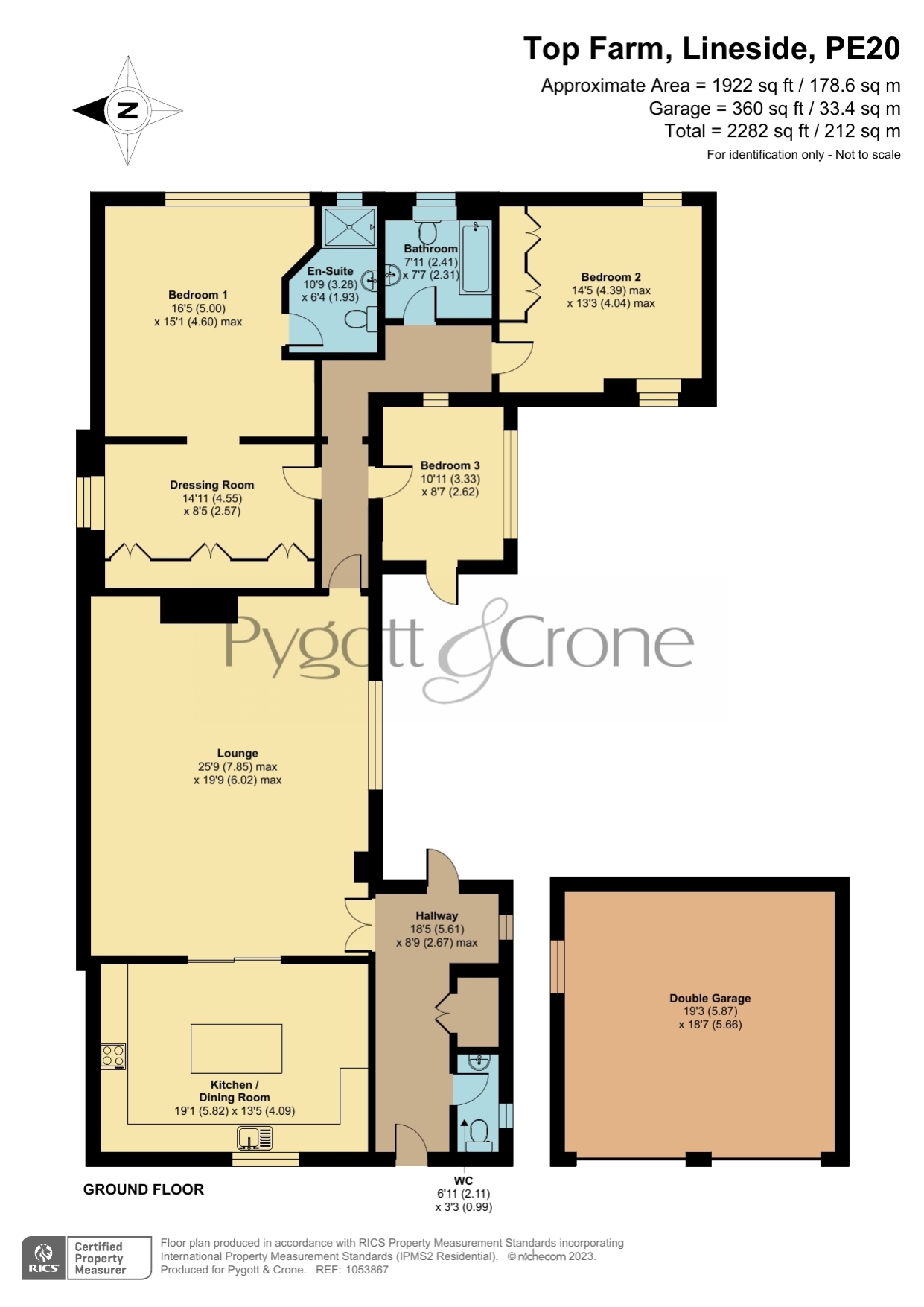Bungalow for sale in The Granary, Top Farm, Lineside, Hubberts Bridge, Boston, Lincolnshire PE20
* Calls to this number will be recorded for quality, compliance and training purposes.
Property features
- Spacious accomodation extends to some 1,922 sqft
- Grade II listed single storey barn conversion
- Charming character ambience
- Updated to a very high standard
- Luxurious main bedroom suite
- Attractive, south facing, courtyard garden
- Double garage & generous driveway
- EPC Exempt - Grade II Listed
- Council Tax Band - D
Property description
Superb 1,922 sqft, single storey barn conversion that is one of only two properties created from a range of traditional farm buildings that were part of the original farmstead. Since the original conversion the property has been updated to create an extremely spacious home appointed to a very high standard with bespoke kitchen, quality bathrooms and dressing room with extensive built in wardrobes. Whilst retaining original features and character ambience the property benefits from modern fittings and oil fired central heating. The property is Grade II Listed. Offered for sale with no onward chain early viewing is highly recommended to fully appreciate.
The accommodation is particularly spacious and versatile. It briefly comprises large Entrance Hall with copious storage and utility cupboard, Cloakroom, Dining Kitchen with an extensive range of crafted, quality units with integrated appliances and matching seating and pocket sliding doors leading through to an impressive Lounge. From here a further Hallway gives access to the remaining accommodation. This includes a main Bedroom with Dressing Room and En Suite Shower Room, two further Bedrooms and house Bathroom.
Outside a driveway provides parking and leads to the double garage with electric doors providing useful storage space in its loft area. To the front of the property overlooked from the lounge is a south facing courtyard garden which is a particularly attractive feature. Immediately adjacent to the property is a terrace area with electrically controlled and sensor activated awning. There are further gardens to the side of the property made private by high hedging.
Agents note The property has right of access over the initial roadway in to the farm complex behind.
Entrance Hallway
5.61m x 2.67m - 18'5” x 8'9”
WC
Kitchen/Dining Room
5.82m x 4.09m - 19'1” x 13'5”
Lounge
7.85m x 6.02m - 25'9” x 19'9”
Bedroom 1
5m x 4.6m - 16'5” x 15'1”
En-Suite
3.28m x 1.93m - 10'9” x 6'4”
Dressing Room
4.55m x 2.57m - 14'11” x 8'5”
Bedroom 2
4.39m x 4.04m - 14'5” x 13'3”
Bathroom
2.41m x 2.31m - 7'11” x 7'7”
Bedroom 3
3.33m x 2.62m - 10'11” x 8'7”
Double Garage
5.87m x 5.66m - 19'3” x 18'7”
For more information about this property, please contact
Pygott & Crone - Boston, PE21 on +44 1205 216931 * (local rate)
Disclaimer
Property descriptions and related information displayed on this page, with the exclusion of Running Costs data, are marketing materials provided by Pygott & Crone - Boston, and do not constitute property particulars. Please contact Pygott & Crone - Boston for full details and further information. The Running Costs data displayed on this page are provided by PrimeLocation to give an indication of potential running costs based on various data sources. PrimeLocation does not warrant or accept any responsibility for the accuracy or completeness of the property descriptions, related information or Running Costs data provided here.




































.png)

