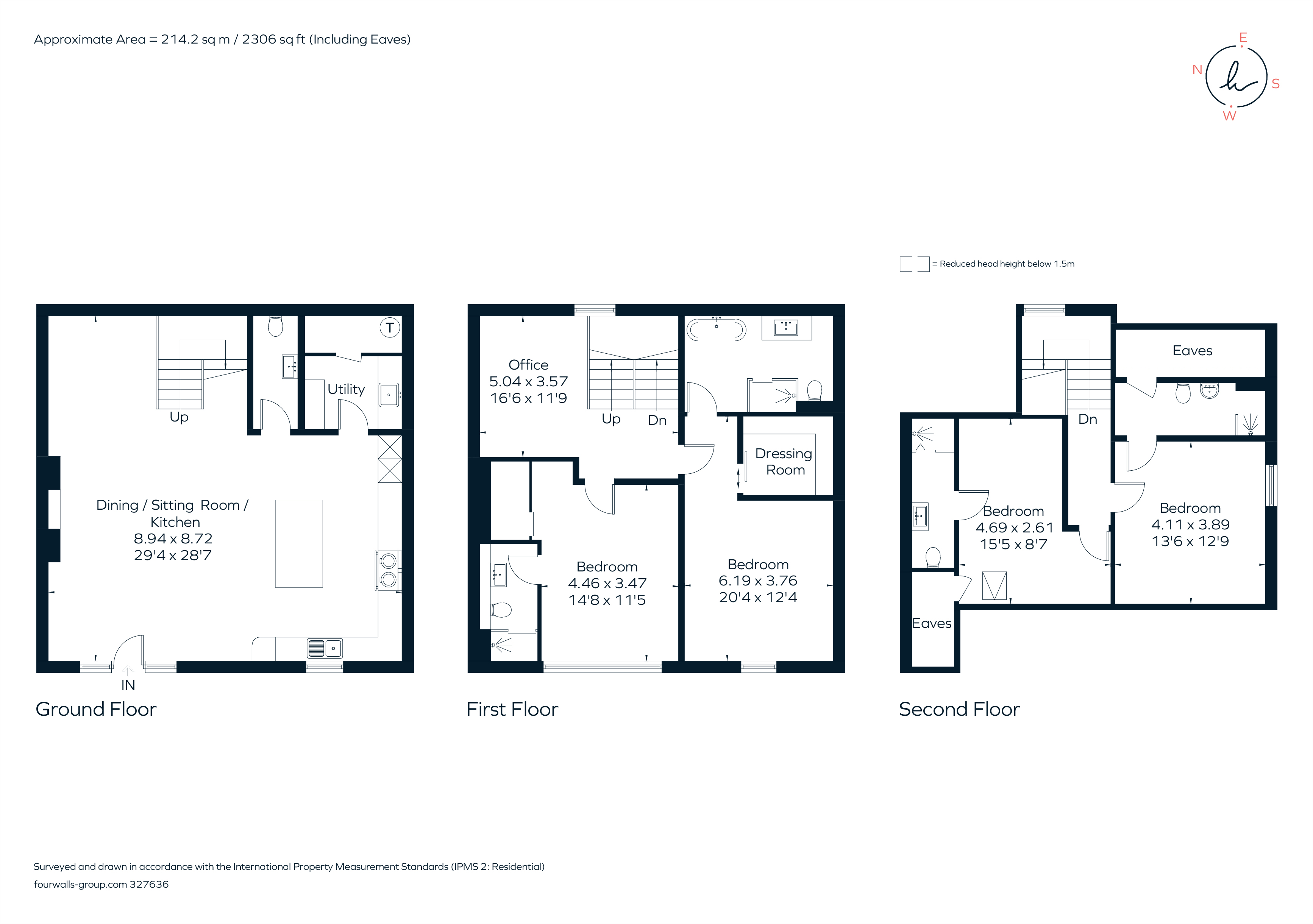Barn conversion for sale in 6 Old Dowmans Farm, Cheltenham GL53
* Calls to this number will be recorded for quality, compliance and training purposes.
Property features
- Parking
- West Facing Garden
- 8 Years Remaining On Warranty
- Bespoke Development of 7 Homes
Property description
Finished to exacting standards is this immaculately presented four bedroom period barn conversion that offers an impressive 2306 square feet of accommodation, parking, a landscaped west facing garden and situated within an attractive development of just seven homes in a much sought-after village close to Cheltenham.
The beautifully presented living space is arranged over three floors comprising on the ground floor a fabulous kitchen dining sitting room. This lovely open plan room features a full range of inframe units with integrated appliances, Quartz worktops and island with integrated breakfast bar. There are spacious seating and dining areas and limestone flooring with underfloor heating is installed throughout the ground floor. In addition to this is a utility with integrated storage, worktop and sink, a boiler cupboard, and a modern cloakroom.
A beautiful oak and glass staircase leads up to the first floor and the open plan office / study. There is an impressive main bedroom suite that features a dressing room and a luxurious ensuite bathroom with contemporary sanitaryware to include a roll top bath, separate shower enclosure and integrated storage. There is a further good-sized bedroom on this floor that enjoys superb views and a high quality ensuite shower room. The second floor offers two lovely bedrooms, both featuring ensuite shower rooms and vaulted ceilings with partially exposed timber beams.
History of Dowmans Farm
The 17th century Cotswolds farm with views over the Cotswolds towards Shab Hill, was owned by Frederick Winterbotham, the RAF officer responsible for distributing the intelligence gleaned from the cracking of German enigma codes at Bletchley Park, and operatives were trained at the farm buildings in espionage during the war years. Winterbotham later wrote the book The Ultra Secret, the story behind the operation.
Outside
To the front, is a block paved parking area for three cars with a pedestrian gate that opens into a landscaped west facing garden. All of the garden is located to the front of the property and enjoys a sunny orientation and beautiful views. There is a lovely paved terrace with plenty of space for outdoor furniture. There are two sections of lawn with laurel hedgerow and post and rail fencing enclosing this lovely low maintenance garden.
Situation
The village of Coberley is in an Area of Outstanding Natural Beauty within a landscape of hills and valleys. This area of fabulous countryside is mostly agricultural and comprises a mix of beautiful parkland, woodland and conventional pasture. There is a local primary school rated Ofsted ‘outstanding’ (Coberley C of E), but obviously plenty of other excellent education options in Cheltenham as well. Slightly hidden from the main road the village also benefits from the delightful parish Church of St Giles.
For golfers, there are several courses nearby including Star Golf, Ullenwood Manor, Cotswold Hills and Lilley Brook Golf Club. Another popular attraction is Crickley Hill Country Park (1.8 miles), a haven for nature and wildlife and offering miles of trails for family walks and boasting breath-taking views above Gloucester and towards the Brecon Beacons.
Cheltenham offers a wide range of educational, sporting and leisure amenities. Cirencester dates back to Roman times and has good shops, schools, an historic Abbey Church and a wool market. Junction 11a on the M5 provides easy access to Birmingham and Bristol, with train services to London (Paddington) and other major cities from Cheltenham Spa.
Additional Information
An energy efficient Air Source Heat Pump is the source for the heating. A shared sewage treatment plant for the development provides drainage. There is a cost of £200 per annum to cover the cost of maintaining and emptying the tank.
Property info
For more information about this property, please contact
Hamptons - Cheltenham Sales, GL50 on +44 1242 354687 * (local rate)
Disclaimer
Property descriptions and related information displayed on this page, with the exclusion of Running Costs data, are marketing materials provided by Hamptons - Cheltenham Sales, and do not constitute property particulars. Please contact Hamptons - Cheltenham Sales for full details and further information. The Running Costs data displayed on this page are provided by PrimeLocation to give an indication of potential running costs based on various data sources. PrimeLocation does not warrant or accept any responsibility for the accuracy or completeness of the property descriptions, related information or Running Costs data provided here.



























.png)

