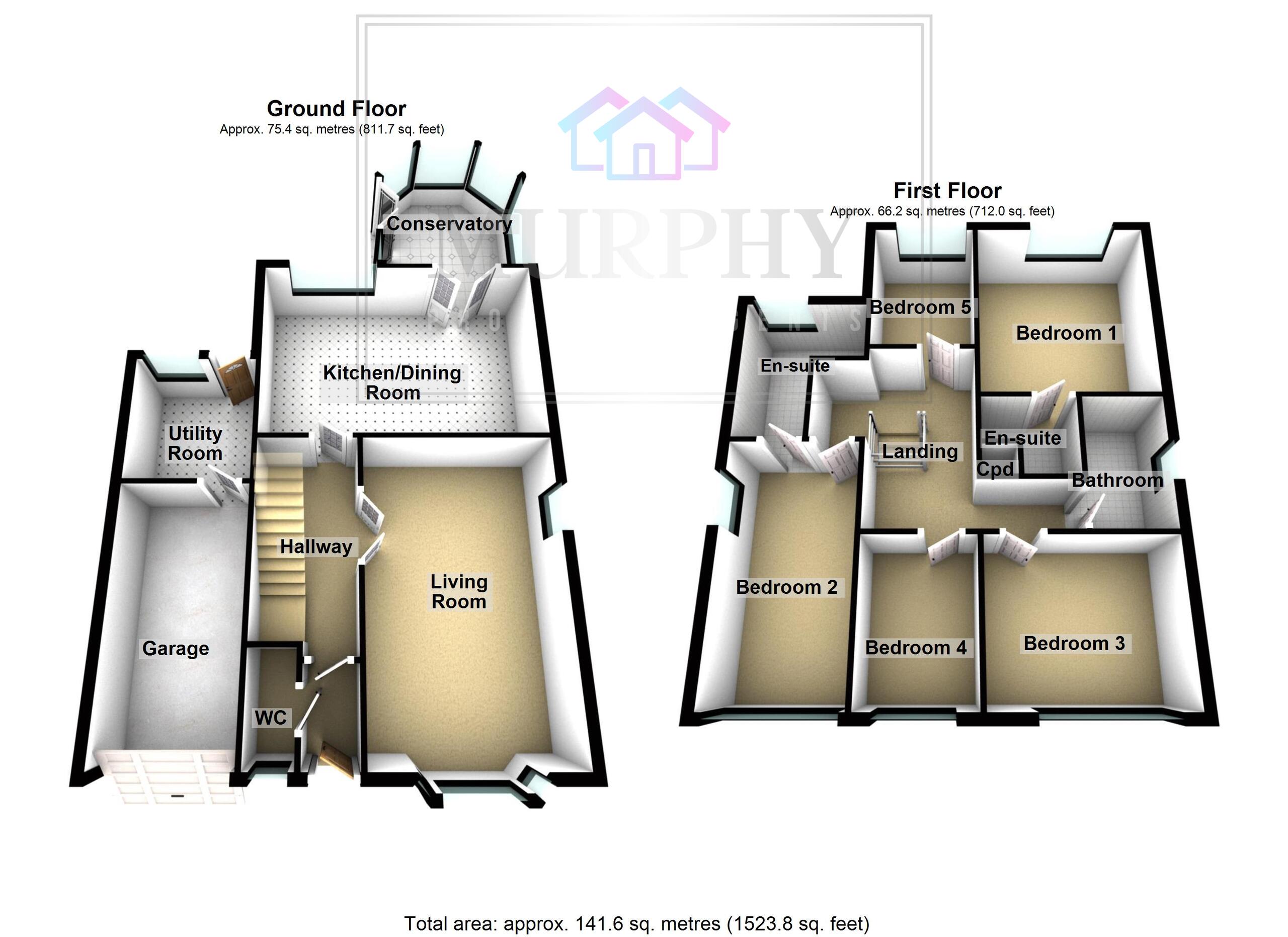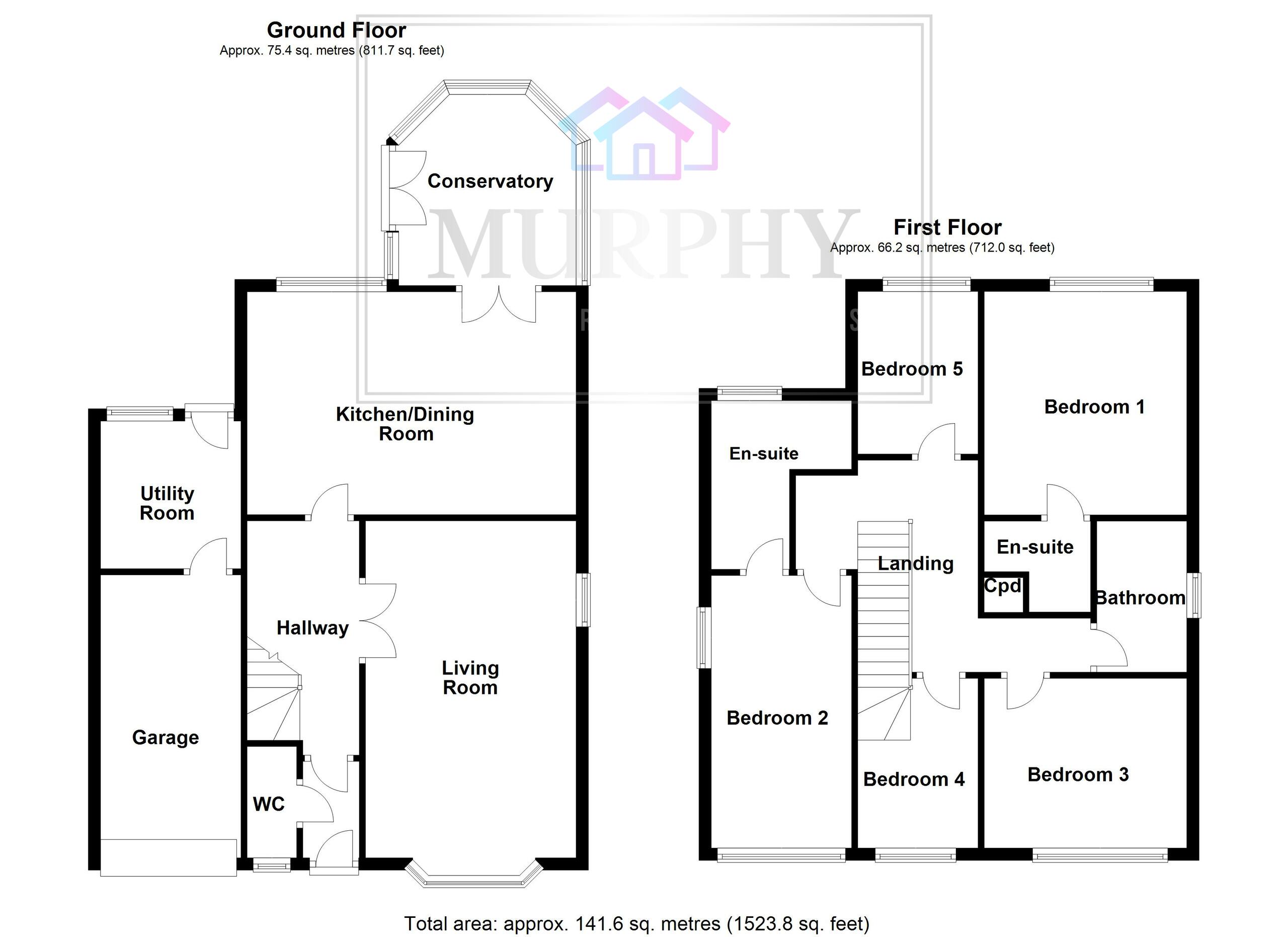Detached house for sale in Moor Lane, Carleton, Pontefract WF8
* Calls to this number will be recorded for quality, compliance and training purposes.
Property features
- Five bedrooms.
- Two bedrooms benefit from ensuites.
- Integral garage.
- Off street parking.
- Child friendly garden.
- Excellent location.
Property description
Superb, detached five bed family home in a desirable cul-de-sac position located in the sought after area of Carleton, on the south side of Pontefract.
Offering front and rear gardens, an integral garage and off street parking.
Property is spaciously laid out and well presented, completed to a high standard throughout.
Briefly comprises; entrance hallway, living room, open plan kitchen dining room, conservatory, utility, downstairs wc and integral garage to the ground floor. To the first floor, there are five bedrooms and the main house bathroom, with bedroom one and two benefiting from an ensuite shower room and an ensuite bathroom respectively.
Property is in a great location for excellent local schools, local amenities, Pontefract town centre and motorway links. This is an ideal family home, early viewings are strongly recommended and can be made through Murphy Property Agents.
Entrance Hallway
Entering through front double glazed composite door into entrance hallway; entrance hallway has solid wood floors and centrally heated radiator, access into downstairs wc, open stairs lead to first floor landing, access into open plan kitchen dining room and access through single glazed internal double doors into living room.
Downstairs Wc (2.10 m x 0.87 m (6'11" x 2'10"))
Low level flush wc. Vanity unity with wash hand basin and mixer tap. Centrally heated radiator. Double glazed upvc window.
Living Room (5.82 m x 3.43 m (19'1" x 11'3"))
Double glazed upvc bay window on front, overlooking front garden, driveway and cul-de-sac. Tv and telephone points. Feature fireplace with marble hearth and back with living flame gas fire. Double glazed upvc window to side. Two centrally heated radiators. Ceiling coving.
Kitchen Dining Room (5.40 m x 3.55 m (17'9" x 11'8"))
Kitchen has a range of modern high gloss black base units with galaxy quartz worksurfaces and an inset one and half bowl sink and drainer with mixer tap. Integral appliances include double oven, dishwasher and electric hob. Downlight spotlighting. Double glazed upvc window overlooking rear garden. Centrally heated towel rail. Breakfast bar style eating area separates kitchen and dining areas. Solid wood floors flow throughout from hallway. At dining end a further centrally heated radiator, downlight spotlights and double glazed French doors giving access to conservatory at rear.
Conservatory (3.31 m x 3.00 m (10'10" x 9'10"))
Brick and upvc construction conservatory with tiled floor and polycarbonate roof, double glazed upvc windows overlooking garden and double glazed upvc double doors leading to rear patio seating area and garden. Mains power and lighting.
Utility Room (2.25 m x 2.42 m (7'5" x 7'11"))
Utility room has stainless steel sink with mixer taps. Space and plumbing for washing machine. Wall mounted Worcester Bosch combi boiler. Double glazed upvc window overlooking rear garden and double glazed door giving access to garden. Space for American style fridge freezer. Access from utility into integral garage.
Integral Garage (5.50 m x 2.28 m (18'1" x 7'6"))
Up and over door, mains power and lighting.
First Floor Landing
Access to five bedrooms and main house bathroom
Bedroom 1 (3.61 m x 2.62 m (11'10" x 8'7"))
Double glazed upvc window on rear elevation overlooking garden. Built in sliding mirrored wardrobes to one side. Centrally heated radiator. Access into ensuite shower room.
Ensuite Shower Room (1.62 m x 1.85 m (5'4" x 6'1"))
Low level flush wc. Shower cubicle with mains feed shower and tiling to walls. Vanity unit with wash hand basin and mixer tap. Tiled floor. Extractor.
Bedroom 2 (4.47 m x 2.24 m (14'8" x 7'4"))
Double glazed upvc window to front and side. Centrally heated radiator. Access into ensuite bathroom.
Ensuite Bathroom (2.60 m x 2.26 m (8'6" x 7'5"))
L-shaped room with bath and cladding to walls, low level flush wc, wash hand basin, centrally heated towel rail and double glazed upvc window to rear.
Bedroom 3 (3.05 m x 2.92 m (10'0" x 9'7"))
Two double glazed upvc windows to front of property overlooking front garden and cul-de-sac. Centrally heated radiator.
Bedroom 4 (2.90 m x 2.25 m (9'6" x 7'5"))
Double glazed upvc window to front. Centrally heated radiator. Laminate flooring.
Bedroom 5 (2.62 m x 2.00 m (8'7" x 6'7"))
Currently used as home office. Double glazed upvc window to rear. Laminate flooring. Centrally heated radiator.
Bathroom (2.48 m x 1.45 m (8'2" x 4'9"))
Three piece bathroom suite; bath with mixer tap and mains feed shower over bath. Low level flush wc. Wash hand basin with mixer tap. Centrally heated towel rail. Double glazed upvc window to side.
Outside Space
Blocked paved driveway and ample parking off cul-de-sac, with access to the integral garage. Mature front garden. Access to side of property to private, secure, child friendly rear garden which is mainly lawned with fence boundaries, mature plants and paved seating area.
Property info
36 Moor Lane, Pontefract View original

36 Moor Lane, Pontefract View original

For more information about this property, please contact
Murphy Property Agents Ltd, WF8 on +44 1977 308346 * (local rate)
Disclaimer
Property descriptions and related information displayed on this page, with the exclusion of Running Costs data, are marketing materials provided by Murphy Property Agents Ltd, and do not constitute property particulars. Please contact Murphy Property Agents Ltd for full details and further information. The Running Costs data displayed on this page are provided by PrimeLocation to give an indication of potential running costs based on various data sources. PrimeLocation does not warrant or accept any responsibility for the accuracy or completeness of the property descriptions, related information or Running Costs data provided here.



































.png)