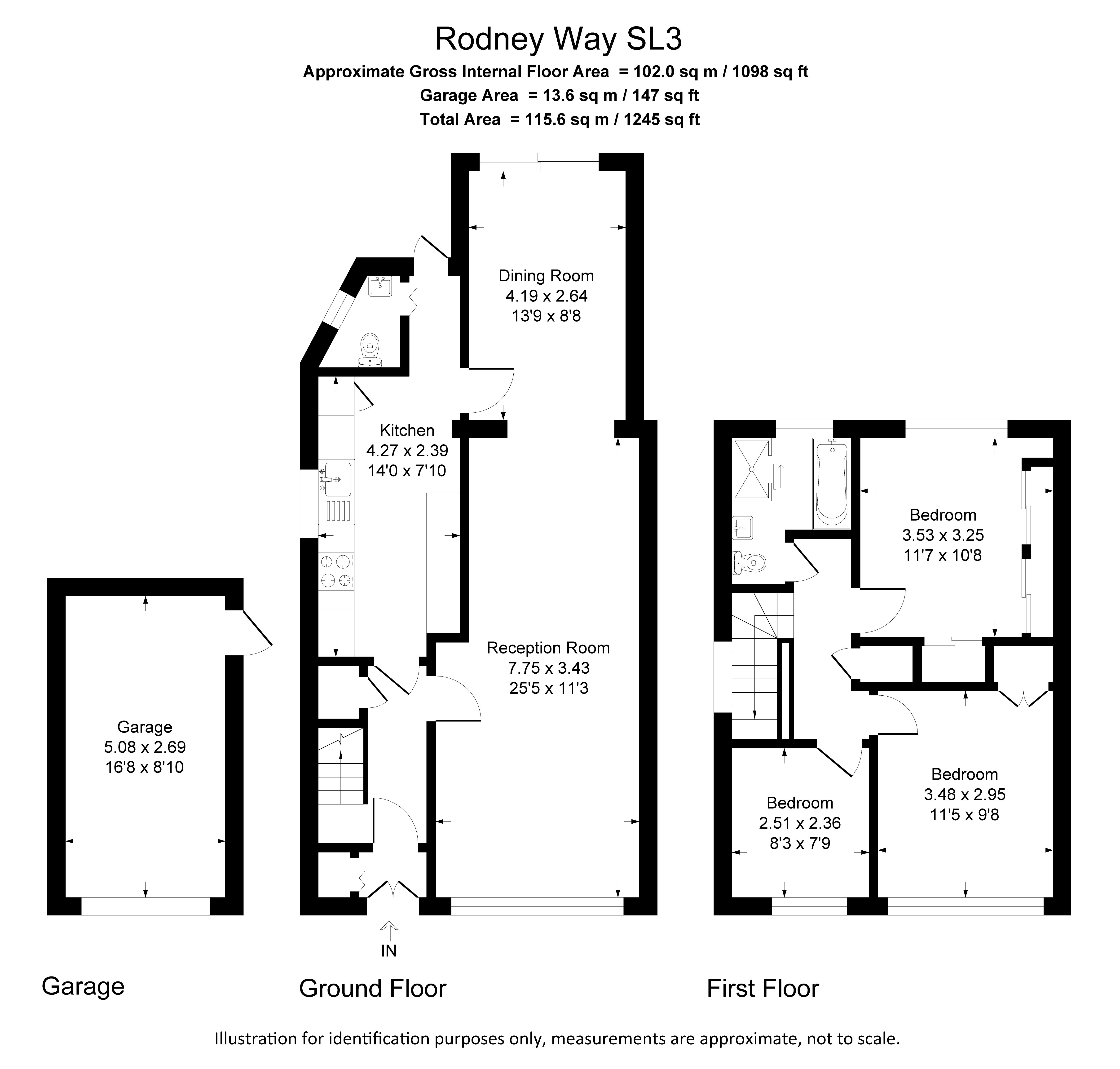Semi-detached house for sale in Rodney Way, Colnbrook, Slough SL3
* Calls to this number will be recorded for quality, compliance and training purposes.
Property features
- Beautiful house
- Three bedroom semi
- Two receptions
- Large modern kitchen
- Large family bathroom
- Family garden
- Garage
- Village location
- Close to schools
Property description
Beautiful family home
We are pleased to promote this beautiful family home that is presented in excellent order and benefits from a fully fitted modern kitchen a large lounge a dining room, W.C three double bedrooms large family bathroom, South West enclosed garden with a mix of decking and laid to lawn. Extended garage access via an electric shutter and providing additional parking. The property is located close to schools, village shops and the motorway network.
Details one of the best
Nestled within the historical village of Colnbrook this beautiful three bedroom semi detached home is ready to move in.
The current owners attention to detail to provide a modern lovely family home inside and out and benefiting from a modern fully fitted kitchen complimented with low level and under counter lighting, two receptions, double bedrooms, large modern family bathroom, air conditioning a large South West family garden, garage and off street parking. Close to schools, village shops and the Motorway network.
Viewing is highly recommended
Porch UPVC Door with a glass infill leading into a porch with illumination, a storage unit ideally for coats and footwear
entrance hall Door with stained glass leads into the entrance hall with a side aspect double glazed window, GCH radiator, under stair storage and doors to
lounge Large family reception room with oak effect flooring a large front aspect double glazed window, GCH radiator leads to dining room
dining room Family size with a continuation of the flooring, GCH radiator, patio door to the garden and door to
kitchen Large family fully fitted kitchen with a broad selection of base and eye level units in a white gloss finish, splash back tiling and a rolled edge worktop, built in oven, gas hob with extraction over, plumbing w=for washing machine and dishwasher, sink with a Hot tap beneath the side aspect double glazed window complimented with low level lighting and under counter illumination.
WC Low level W.C part tiled walls and a side aspect double glazed window.
Garden Large family garden with a South West aspect, Garden offer a large composite decking area, with a large pergola over, remainder being laid to lawn with toll sheds and door to garage.
Garden
landing Carpeted staircase leading to the landing with a side aspect double glazed window, loft access a storage cupboard and doors to rooms
bedroom Benefiting from a bespoke surround wardrobe, carpeted flooring, GCH radiator and a rear aspect double glazed window overlooking the garden
bedroom Large double bedroom with carpeted flooring, a front aspect double glazed window, GCH radiator and a built in double wardrobe.
Bedroom A front aspect double glazed window, GCH radiator and carpeted flooring
bathroom Large family four piece bathroom comprising of a double shower, bath, wash pedestal and a low level W.C. Completed with wall and floor tiles a side and rear aspect double glazed window.
For more information about this property, please contact
S J Homes, SL3 on +44 1753 903861 * (local rate)
Disclaimer
Property descriptions and related information displayed on this page, with the exclusion of Running Costs data, are marketing materials provided by S J Homes, and do not constitute property particulars. Please contact S J Homes for full details and further information. The Running Costs data displayed on this page are provided by PrimeLocation to give an indication of potential running costs based on various data sources. PrimeLocation does not warrant or accept any responsibility for the accuracy or completeness of the property descriptions, related information or Running Costs data provided here.































.png)