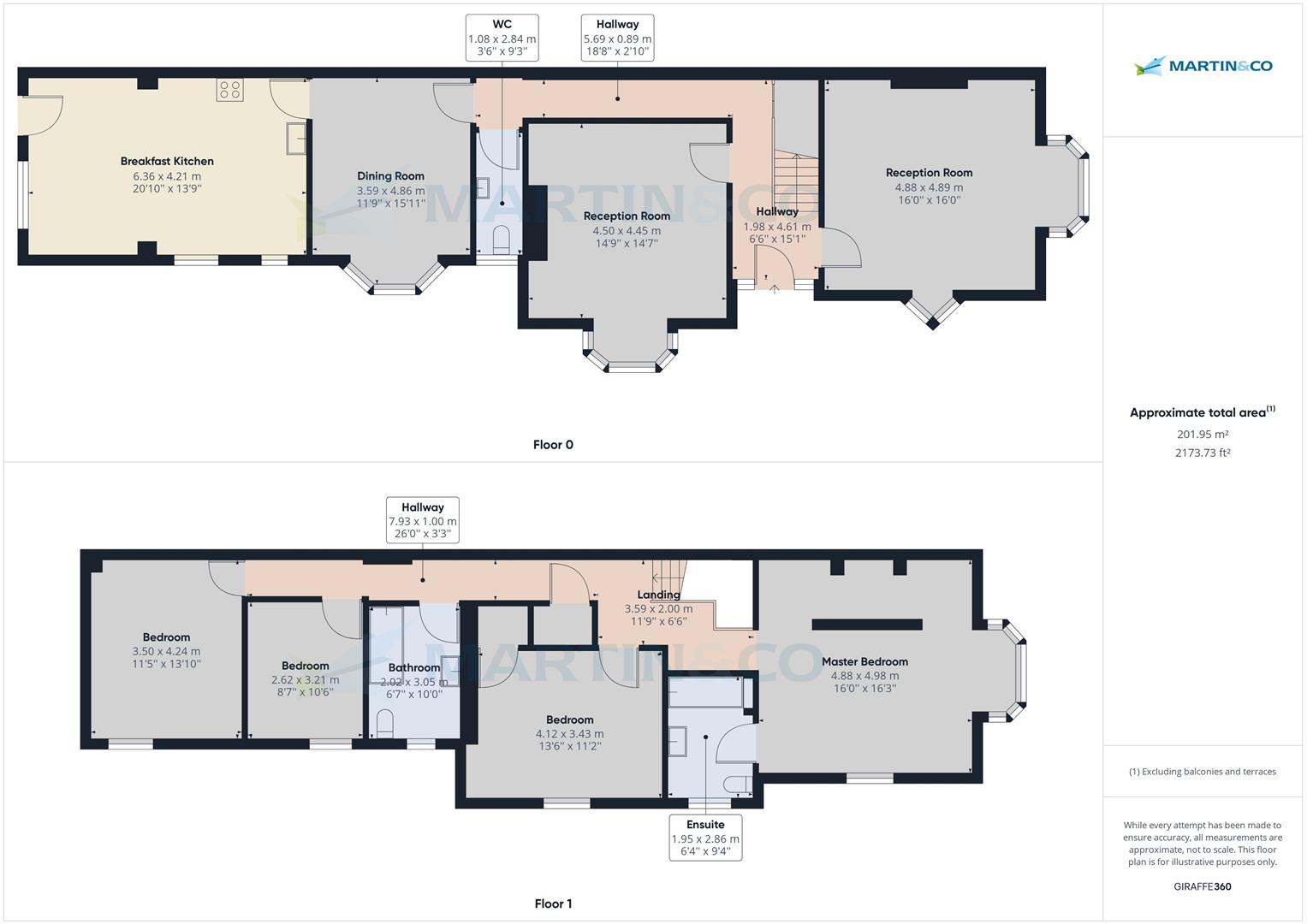Semi-detached house for sale in St. Catherines, Lincoln LN5
* Calls to this number will be recorded for quality, compliance and training purposes.
Property features
- Extensively Renovated
- Fitted Breakfast Kitchen with Appliances
- New Gas Central Heating System
- Full Electrical Rewire
- TV Points and Home Network Ready CAT6 Wired
- Driveway Parking
- Popular Location
- No Onward Chain
- Freehold - council tax band D
- EPC rating - C
Property description
Four bedroom period home with a wealth of charm and character, lovingly restored and updated whilst retaining many of its original features throughout. Having undergone an extensive renovation this property is ready for its next family to enjoy for many years to come. Sold with no onward chain.
Four bedroom period home with a wealth of charm and character, lovingly restored and updated whilst retaining many of its original features throughout. Having undergone an extensive renovation this property is ready for its next family to enjoy for many years to come. Sold with no onward chain.
Lincoln City Centre is a short walk away which offers many amenities to include shops, public houses and schooling of all ages to include the Outstanding Ofsted Rated lsst Priory.
EPC Rating - C
Council Tax Band - D
Tenure - Freehold
External Porch
Original tiled floor and side panels, light fitting.
Hallway
Entering via a partially glazed door with side windows and original stained glass detailing onto the original feature tiled flooring. Decorative stairs rising to the first floor, two radiators, three pendant fitting and an understairs cupboard housing the mains consumer unit.
Reception Room (5.847m x 4.865m measured into the bay.)
PVC bay windows to the front and side aspects, carpet flooring, lighting and two radiators.
Reception Room (5.418m x 4.477m measured into the bay.)
PVC bay window, carpet flooring, lighting and a radiator. Chimney has a compliant flue fitted ready for a log burner or gas fire.
Cloakroom (2.843m x 1.069m)
Low level WC, vanity wall sink, heated towel rail, PVC window, original tiled flooring, spot lit ceiling and extractor.
Dining Room (4.858m x 3.548m measured into the bay.)
PVC bay window, carpet flooring, pendant fitting and a radiator.
Kitchen/Breakfast Room (6.351m x 4.211m)
Base and eye level units with oak work surfaces and tiled splash backs, inset composite sink with drainer grooves. Spacious matching island incorporating a breakfast bar. Fitted double oven, electric hob with extractor over, integrated dishwasher, washer dryer and fridge freezer. Herringbone wood flooring, lighting, two PVC windows, Velux windows and a PVC door to the rear. Two radiators, mains consumer unit and Ideal boiler housed.
Stairs/Landing
Carpet runner to stairs with carpet flooring to the landing, decorative banister and hand rail, two radiators, three pendant fittings, lockable storage cupboard housing the cylinder with controls and pir lighting.
Master Bedroom (5.847m x 4.991m measured into the bay.)
PVC bay window and side window, carpet flooring, lighting and two radiators. Separate dressing area.
Ensuite (2.881m x 1.921m)
Low level WC, vanity wall sink and a panel bath with a luxury rainfall showerhead and handheld shower head sprayer. PVC window, tiled flooring, recessed bathroom storage, heated towel rail, spot lit ceiling and extractor.
Bedroom (4.470m x 3.398m max measurements.)
PVC window, carpet flooring, radiator, pendant fitting and a lockable storage cupboard with pir lighting.
Bathroom (3.073m x 2.041m)
Low level WC, vanity wall sink and a panel bath with a luxury rainfall showerhead and handheld shower head sprayer. PVC window, tiled flooring, heated towel rail, spot lit ceiling and extractor.
Bedroom (3.207m x 2.602m)
PVC window, carpet flooring, radiator and a pendant fitting.
Bedroom (4.245m x 3.470m)
PVC window, carpet flooring, radiator and a pendant fitting.
Outside
To the rear is a spacious gravelled driveway for multiple vehicles to park off road. Steps lead up to the garden with a decked area and privacy fencing, light and power. Gated access to the entrance footpath, planted borders, water supply and lighting.
Fixtures & Fittings
Please Note : Items described in these particulars are included in the sale, all other items are specifically excluded. We cannot verify that they are in working order, or fit for their purpose. The buyer is advised to obtain verification from their solicitor or surveyor. Measurements shown in these particulars are approximate and as room guides only. They must not be relied upon or taken as accurate. Purchasers must satisfy themselves in this respect.
Property info
For more information about this property, please contact
Martin & Co Lincoln, LN6 on +44 1522 397737 * (local rate)
Disclaimer
Property descriptions and related information displayed on this page, with the exclusion of Running Costs data, are marketing materials provided by Martin & Co Lincoln, and do not constitute property particulars. Please contact Martin & Co Lincoln for full details and further information. The Running Costs data displayed on this page are provided by PrimeLocation to give an indication of potential running costs based on various data sources. PrimeLocation does not warrant or accept any responsibility for the accuracy or completeness of the property descriptions, related information or Running Costs data provided here.
































.png)

