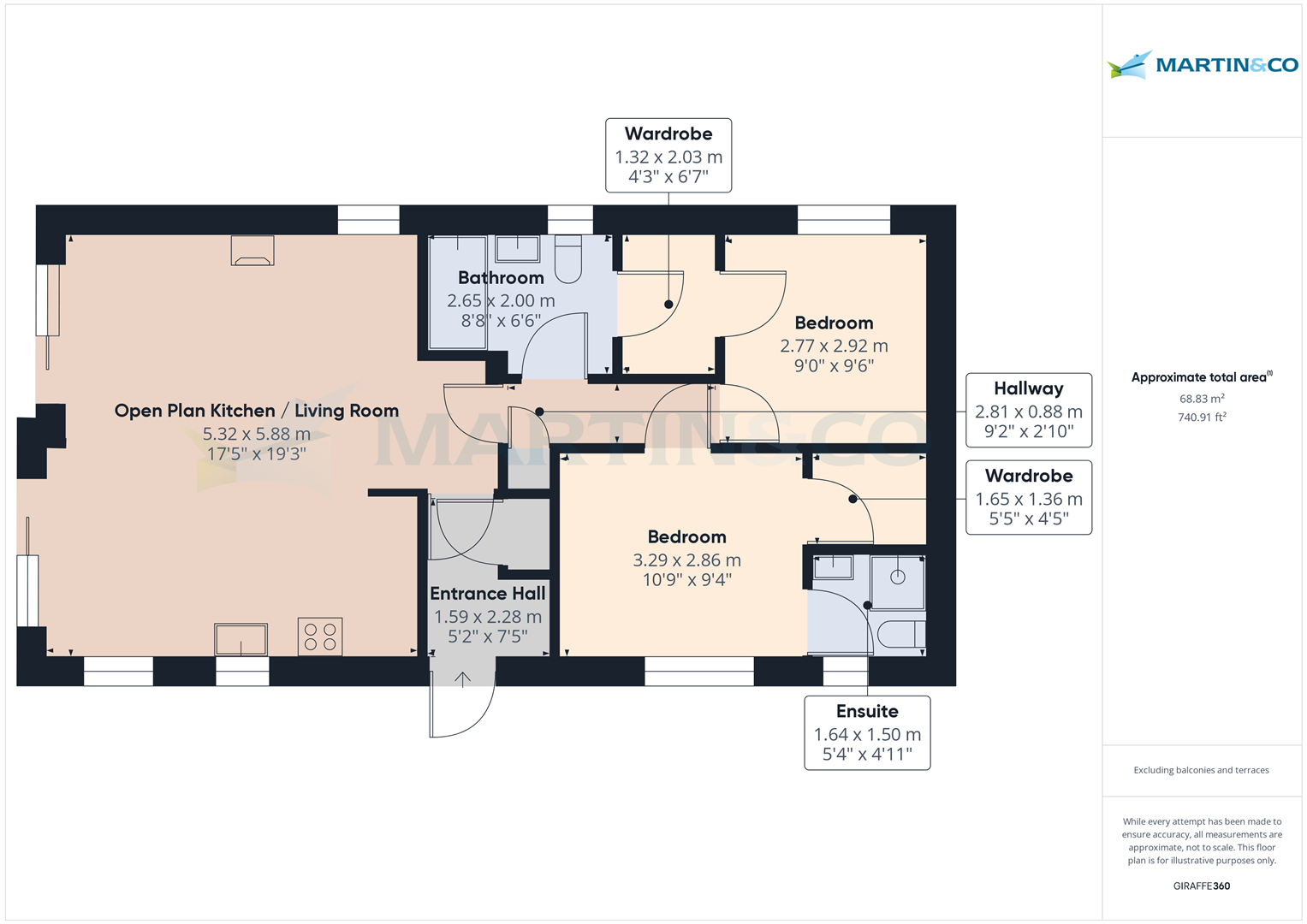Mobile/park home for sale in Newark Road, Aubourn, Lincoln LN5
* Calls to this number will be recorded for quality, compliance and training purposes.
Property features
- The Stratford Delta 40x20
- 2019 Furnished Park Home
- Open Plan Living
- Master Bedroom with Ensuite
- Water Views
- Off Road Parking
- Located off Lincoln's A46 Bypass
- Well Established Over 50's Site
- Sold with no chain!
Property description
40x20 Furnished The Stratford 2019 Park Home situated on a secure and well established site set in tranquil waterfront surroundings. Benefitting from a fitted kitchen, open plan living, two double bedrooms with walk-in wardrobes and two bathrooms. Cathedral View Holiday Park is just off Lincoln's A46 bypass close to both Lincoln & Newark. Sold with no chain
40x20 Furnished The Stratford 2019 Park Home situated on a secure and well established site set in tranquil waterfront surroundings. Benefitting from a fitted kitchen, open plan living, two double bedrooms with walk-in wardrobes and two bathrooms. Cathedral View Holiday Park is just off Lincoln's A46 bypass close to both Lincoln & Newark. Sold with no chain
Entrance Hall (2.28m x 1.59m)
PVC Double glazed entrance door and window to the side aspect, a spot lit ceiling, vinyl flooring, extractor fan and a radiator. Base and eye units housing the washing machine, and a storage cupboard housing the combination boiler.
Kitchen/Diner (5.34m x 2.26m)
Base and eye units with laminate work surfaces, a stainless steel sink, 5 ring gas hob with extractor over, a Belling double oven and grill, integrated Candy microwave, dishwasher and wine cooler, with additional space for a fridge freezer. Wood effect vinyl flooring, two pendant light fittings and spot lights, two double glazed window to the side aspect, pvc double glazed patio doors to the front, and a radiator.
Open Plan Lounge (5.79m x 3.53m)
Pvc double glazed window to the side aspect, and pvc double glazed patio doors to the front, carpet flooring, a spot lit ceiling, radiator and electric fire.
Hallway
Carpet flooring, a spot light, radiator and storage cupboard.
Master Bedroom (3.29m x 2.86m)
Pvc double glazed window to the side aspect, carpet flooring, a spot lit ceiling, radiator and built in bedroom fixtures, with access to the dressing room and en-suite.
Dressing Room (1.65m x 1.36m)
Built in shelves and storage, carpet flooring and a spot lit ceiling.
Ensuite (1.64m x 1.50m)
Pvc double glazed window to the side aspect, vinyl flooring, a spot light, extractor fan and heated towel rail. A low level WC, vanity sink and mains fed walk in corner shower cubicle
Bedroom (2.92m x 2.77m)
Pvc double glazed window to the side aspect, carpet flooring, a spot lit ceiling, radiator and access to the bathroom via the dressing room
Wardrobe (2.03m x 1.32m)
Built in shelves and storage, carpet flooring and a spot lit ceiling.
Bathroom (2.65m x 2.00m)
Pvc double glazed window to the side aspect, vinyl flooring, a spot light, extractor fan and heated towel rail. A low level WC, vanity sink, and a P shaped bath, with mains fed shower over.
Outside
The front of the home looks over the beautiful site waters, with lawn surround, space for shed units and 2x allocated parking spaces.
Ground Rent
£220 per calendar month.
This figure must not be relied upon or taken as accurate. Purchasers must satisfy themselves in this respect.
Agent Note
Under terms of the Mobile Homes Act, purchasers must be aware that a 10% commission will apply, payable to the site owner by the vendor. Park Rules and Regulations are available upon request.
Pets are allowed on the development, subject to the site owners discretion.
Cathedral View Holiday Park is a small privately owned, over 50's family site open 1st February until 5th January.
Park homes do not require an Energy Performance Certificate (EPC).
Fixture & Fittings
Please Note : Items described in these particulars are included in the sale, all other items are specifically excluded. We cannot verify that they are in working order, or fit for their purpose. The buyer is advised to obtain verification from their solicitor or surveyor. Measurements shown in these particulars are approximate and as room guides only. They must not be relied upon or taken as accurate. Purchasers must satisfy themselves in this respect.
Property info
For more information about this property, please contact
Martin & Co Lincoln, LN6 on +44 1522 397737 * (local rate)
Disclaimer
Property descriptions and related information displayed on this page, with the exclusion of Running Costs data, are marketing materials provided by Martin & Co Lincoln, and do not constitute property particulars. Please contact Martin & Co Lincoln for full details and further information. The Running Costs data displayed on this page are provided by PrimeLocation to give an indication of potential running costs based on various data sources. PrimeLocation does not warrant or accept any responsibility for the accuracy or completeness of the property descriptions, related information or Running Costs data provided here.




























.png)

