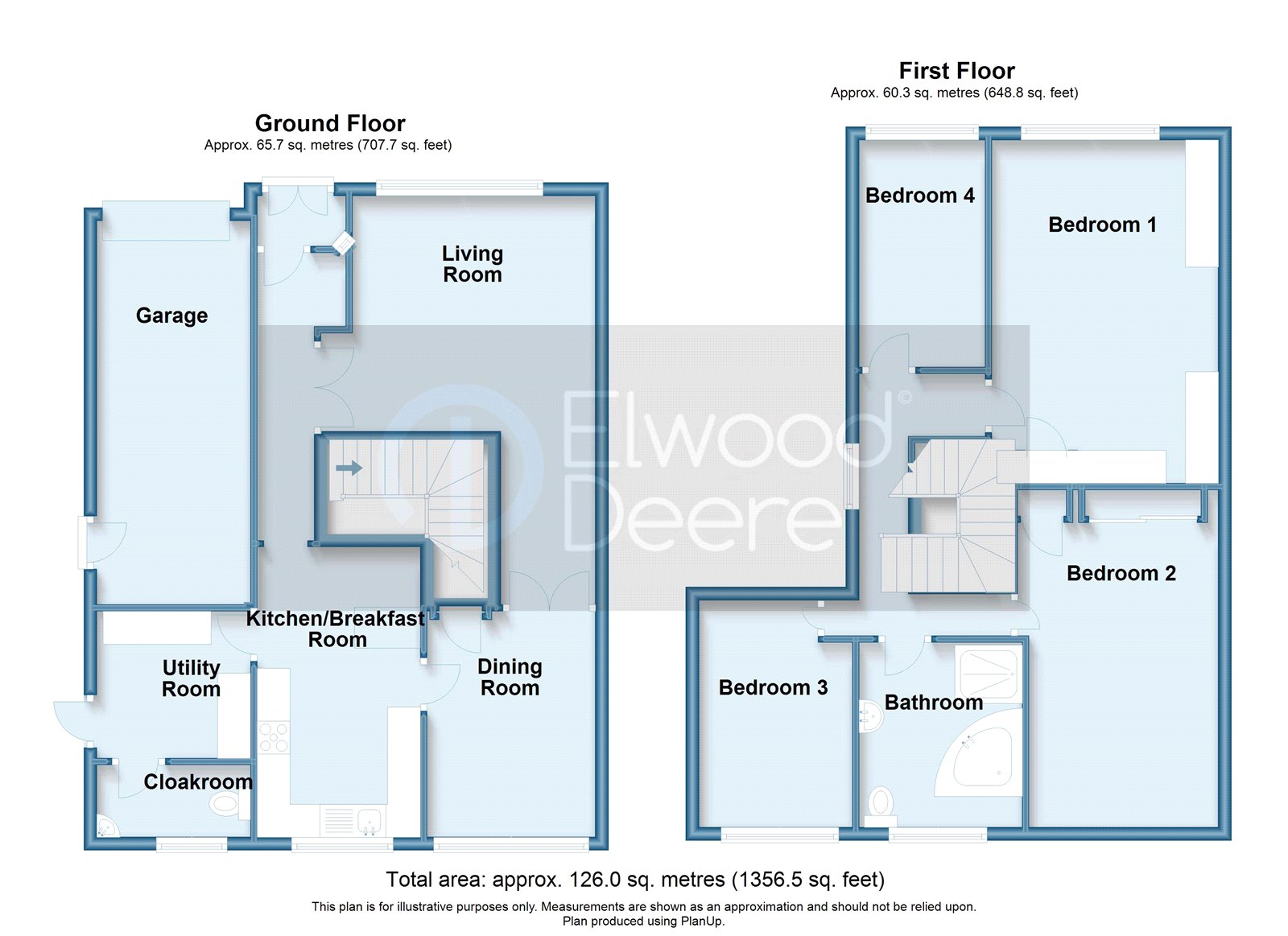Country house for sale in Laburnum Drive, Newton, Porthcawl CF36
* Calls to this number will be recorded for quality, compliance and training purposes.
Property description
Elwood Deere are please to present this four bedroom detached house situated within close proximity to Newton Beach which is part of the Heritage Coastline in Porthcawl. The property benefits new combination gas boiler, two reception rooms, kitchen, utility room, cloakroom w/c, four bedrooms, bathroom, single garage and South facing enclosed garden. EPC: C Council Tax Band:F
Entrance Porch (1.35m x 0.76m)
Upvc french doors, ceramic tiled floor and storage cupboards.
Entrance Hall (4.37m x 1.42m)
Hard wood door with multi panelled glass, carpet as fitted, radiator, coving to ceiling.
Living Room (6.2m x 4.14m)
Double multi panelled doors into Living room, Upvc double glazed window to front elevation, carpet as fitted, gas fire with surround, wall lights centre rose, Multi panelled door leading into Dining room.
Dining Room (3.53m x 2.64m)
Carpet as fitted, coving to ceiling, under stairs storage cupboard, radiator and Upvc double glazed window overlooking rear enclosed south facing garden.
Kitchen Breakfast Room (4.4m x 2.46m)
Co-ordinating wall and base units, breakfast bar, stainless steel sink with mixer taps overlooking garden, tiled to splash back area, two glass display cabinets, Neff five ring gas hob with extractor fan above, Neff electric double oven, integral fridge/freezer, Neff dishwasher, spot lights to ceiling, breakfast bar.
Utility Room (2.51m x 1.85m)
Co-ordinating wall and base units, plumbing for washing machine space for tumble dryer, coving to ceiling, ceramic tiled floor. Upvc double glazed door leading to side and rear garden.
Cloakroom (1.85m x 0.74m)
Low level w/c, wall mounted corner hand basin, spot lights to ceiling, half tiled walls, radiator and Upvc double glazed window to rear elevation.
Stairs To First Floor Accommodation
Carpet as fitted and spot lights to ceiling.
Landing (3.58m x 1.57m)
Carpet as fitted, Upvc double glazed window to side elevation, access to loft, cupboard housing combination gas boiler ( installed in June 2023).
Bedroom One (5.2m x 2.64m)
Fitted bedroom suite, Upvc double glazed window to front elevation, coving to ceiling, laminate flooring, storage cupboard, and radiator.
Bedroom Two (3.45m x 2.87m)
Laminate flooring, sliding mirrored fitted wardrobe, coving to ceiling, radiator and Upvc double glazed window to rear elevation.
Bathroom (2.6m x 2.34m)
Corner bath with handheld shower attachment, separate shower cubicle with electric shower, low level w/c, pedestal hand wash basin, spot lights to ceiling, chrome heated towel rail, tiled to splash back area, Upvc double glazed window to rear elevation and laminate flooring.
Bedroom Three (3.43m x 2.46m)
Laminate flooring, radiator and Upvc double glazed window to rear elevation and coving to ceiling
Bedroom Four (3.38m x 1.9m)
Upvc double glazed window to front elevation, coving to ceiling, laminate flooring and radiator.
Outside
Front garden: Half laid to lawn with hedgerow, driveway leading to single garage. Upvc double glazed door leading to side access and rear garden.
South facing rear enclosed garden: Majority laid to lawn, raised decked patio area, border shrubs and trees, greenhouse, summer house, outside water tap.
Property info
For more information about this property, please contact
Elwood Deere Estate Agents, CF36 on +44 1656 220984 * (local rate)
Disclaimer
Property descriptions and related information displayed on this page, with the exclusion of Running Costs data, are marketing materials provided by Elwood Deere Estate Agents, and do not constitute property particulars. Please contact Elwood Deere Estate Agents for full details and further information. The Running Costs data displayed on this page are provided by PrimeLocation to give an indication of potential running costs based on various data sources. PrimeLocation does not warrant or accept any responsibility for the accuracy or completeness of the property descriptions, related information or Running Costs data provided here.




























.png)



