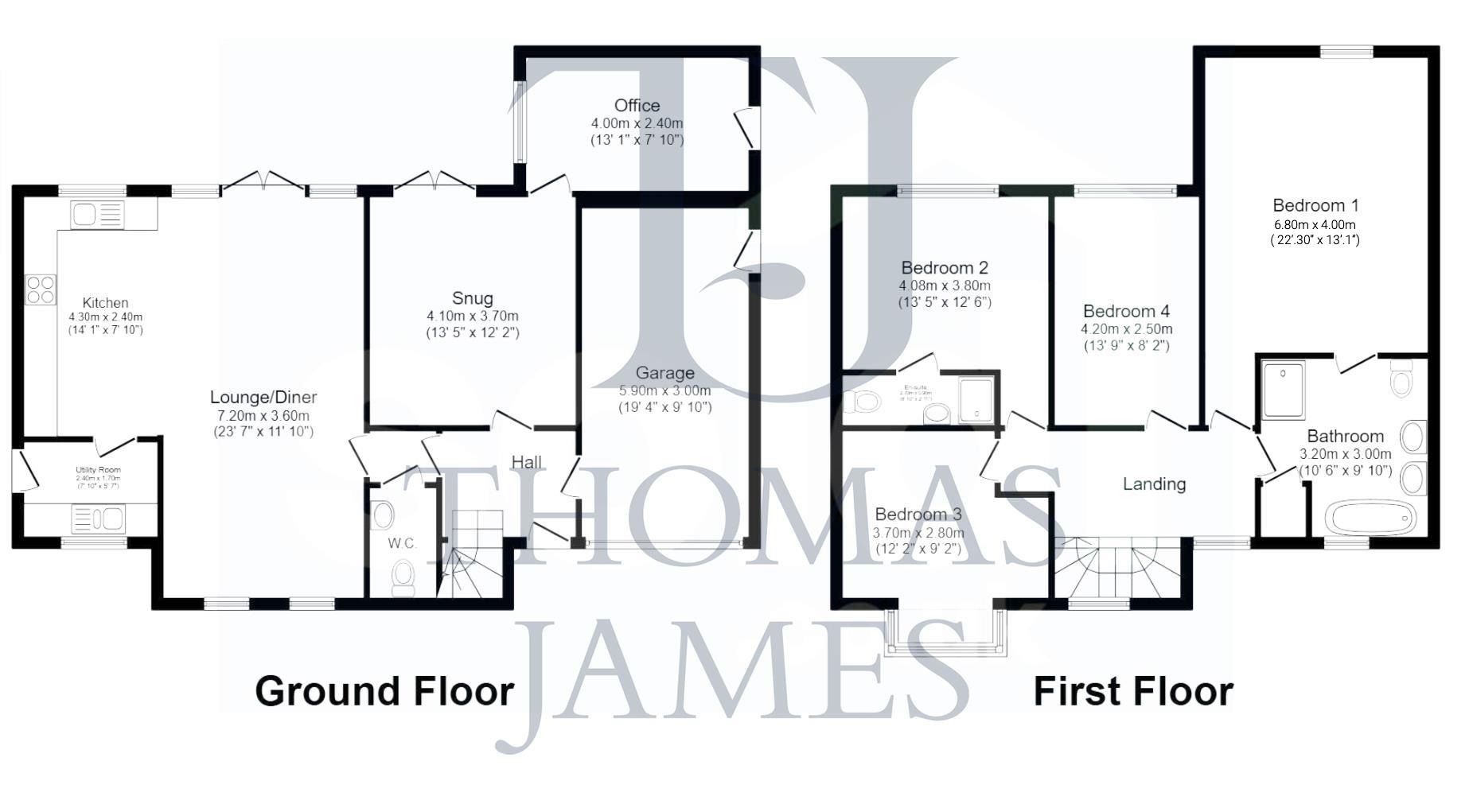Detached house for sale in Harewood Close, Radcliffe-On-Trent, Nottingham NG12
* Calls to this number will be recorded for quality, compliance and training purposes.
Property features
- Spacious Detached Family Home
- Four Bedrooms (One En-Suite)
- Versatile Reception Rooms
- Gardens, Driveway & Integral Garage
- No Upward Chain. Popular Village Location
- Council Tax Band F & EPC Rating B
Property description
This well presented, modern detached family home, provides spacious accommodation arranged over two floors including an entrance hall, a snug with patio doors opening to the rear garden, an office, a lounge/dining room with further patio doors and also opening to the fitted kitchen, plus a utility room and a cloakroom/wc on the ground floor, with the first floor landing giving access to four bedrooms (one with an en-suite shower room), and the four piece family bathroom.
Benefiting from under floor heating, UPVC double glazing, and an electric vehicle charging point, the property has an enclosed garden to the rear, plus a block paved driveway and integral garage at the front providing off road parking for a number of vehicles.
Situated in the popular south Nottinghamshire village of Radcliffe-on-Trent, the property is within easy reach of excellent facilities including schools, a thriving high street, rails links to Nottingham and beyond and excellent transport links to Nottingham, Grantham and Leicester.
Offered to the market with no upward chain. Viewing is highly recommended.
Accommodation
The entrance door at the front of the property opens to the entrance hall. From here, stairs rise to the first floor, and there are doors into the snug, the lounge/dining room, and the ground floor cloakroom/wc, along with a personnel door into the garage.
The snug has a multi fuel burner, patio doors opening to the rear garden, and a door into office, which also has a door leading out to the rear garden.
The dual aspect open plan lounge/dining room gives open access to the kitchen, and has French doors (with full height windows to both sides), opening to the rear garden.
With a vaulted ceiling, skylights, and window overlooking the rear garden, the kitchen is fitted with a modern range of wall and base units, and has integrated appliances including a dishwasher, a fridge/freezer, a double oven and an electric hob. A door leads from the kitchen, into the utility room.
The ground floor accommodation is completed by a cloakroom/wc.
On reaching the first floor, the landing has a full height window, and doors opening into four bedrooms (one with an en-suite shower room), and an impressive four piece family bathroom which can also be accessed from the master bedroom.
Outside
At the front of the property, the block paved driveway has an electric vehicle charging point, provides off road parking for a number of vehicles, and in turn gives access to the integral garage (with a roller door). There is a garden area adjacent, with external downlights, a pathway to the entrance door, and gated access to the rear.
The rear garden is enclosed by timber screen fencing and includes a flagstone paved patio seating area, and a lawned area. There are external downlights, and an external power point.
Council Tax Band
Council Tax Band F. Rushcliffe Borough Council.
Amount Payable 2023/2024 £3,376.88.
Referral Arrangement Note
Thomas James Estate Agents always refer sellers (and will offer to refer buyers) to Knights plc, Premier Property Lawyers, Ives & Co, Curtis & Parkinson, Bryan & Armstrong, and Marchants for conveyancing services (as above). It is your decision as to whether or not you choose to deal with these conveyancers. Should you decide to use the conveyancers named above, you should know that Thomas James Estate Agents would receive a referral fee of between £120 and £240 including VAT from them, for recommending you to them.
Property info
For more information about this property, please contact
Thomas James Estates, NG12 on +44 115 774 1349 * (local rate)
Disclaimer
Property descriptions and related information displayed on this page, with the exclusion of Running Costs data, are marketing materials provided by Thomas James Estates, and do not constitute property particulars. Please contact Thomas James Estates for full details and further information. The Running Costs data displayed on this page are provided by PrimeLocation to give an indication of potential running costs based on various data sources. PrimeLocation does not warrant or accept any responsibility for the accuracy or completeness of the property descriptions, related information or Running Costs data provided here.




































.png)
