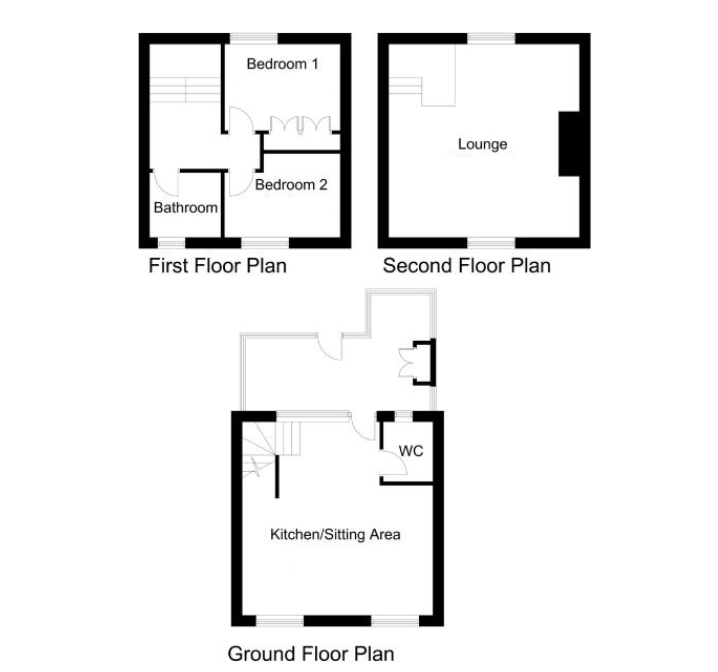Property for sale in The Dovecote, Sycamore Lane, West Bretton, Wakefield WF4
* Calls to this number will be recorded for quality, compliance and training purposes.
Property features
- Charming character property
- Sought after village location
- Unique conversion
- Accommodation over three floors
- Two bedrooms
- Enclosed and private garden
- Courtyard access to A garage and driveway
- Excellent commuter links
- No vendor chain
- EPC rating E
Property description
Boasting many period features throughout including exposed wooden beams and timbers, cast iron central heating radiators, a rustic brick chimney breast with wood burning stove, plus an attractive sun lounge giving access to the private and enclosed garden.
An early viewing is highly recommended to avoid disappointment.
Ground floor
Entrance Sun Lounge
3.92m x 2.93m (maximum) (12' 10" x 9' 7") Accessed immediately from the garden via a stable door, this room provides a light and useful addition to the main accommodation. Of brick and timber framed construction with stone flagged flooring, three double glazed Velux windows inset to the sloping ceiling, a cast iron central heating radiator, plus a glazed door providing access into the kitchen and breakfast room.
Living Kitchen Diner
5.06m x 3.43m (16' 7" x 11' 3") The kitchen has a wide range of quality base and wall mounted units in French oak with co-ordinated oak block work surfaces extending to provide a breakfast bar. Belfast ceramic sink with period style mixer tap, recess with fitted gas aga cooker with fan canopy above, plumbing for automatic washing machine and dishwasher, part tiled and solid oak flooring exposed beams to the ceiling, cast iron central heating radiator, two double glazed windows to the front, staircase leading to the first floor.
Ground Floor WC
1.61m x 1.56m (5' 3" x 5' 1") Comprising of a low flush WC, plus a wash hand basin with pedestal. Having a cast iron central heating radiator and built in storage unit.
First floor
Landing
Having a further staircase leading to the second floor.
Bedroom 1
3.18m x 2.41m (10' 5" x 7' 11") A double bedroom having a double glazed window with view over the garden, exposed wood flooring and beams to the ceiling, a cast iron central heating radiator, built in wardrobes and storage unit.
Bedroom 2
3.21m x 2.44m (maximum) (10' 6" x 8' 0") A generously sized second bedroom having a double glazed window to the front aspect, exposed wood flooring and beamed ceiling, plus a cast iron central heating radiator.
Bathroom
1.87m x 1.75m (6' 2" x 5' 9") A charming bathroom With feature 'arrow' style window. The suite is in white comprising of a panelled bath with shower over, a vanity wash hand basin with storage cupboard beneath, plus a low flush WC. Having part tiled walls, part wood panelled walls, plus a heated towel rail.
Second floor
Lounge
5.24m x 5.23m (17' 2" x 17' 2") A magnificent reception room perfect for entertaining with a most impressive insulated ceiling with exposed roof timbers and a feature rustic brick chimney breast with a cast iron wood burning stove inset. The room has semi circular double glazed windows to both the front and rear aspects, plus a cast iron central heating radiator.
Outside
Accessed via a private passageway within the forecourt the property. The Dovecote has a most attractive English cottage style garden where the pathway takes you under a feature rose bower. The garden area is comprised of a shaped lawn with side flowering borders, well stocked shrubs and a feature willow tree along with Yorkshire stone patio, brick built barbecue, seating areas, log store and a unique designer made wrought iron gate and fencing.
Situated within the courtyard a single garage measures 5.68m x 3.06m, has an up and over remote controlled electric door, power connection points, lighting and a water supply. The garage gives direct access to the separate workshop/studio/utility room and a separate wood store which provides a useful facility as a workshop or outside garden store. This useful space measures 4.20m x 1.80m, has power connection points and lighting and mains water supply.
Agent note
The Dovecote has double glazing to window units and lpg gas fired central heating system.
Roebucks free valuation service
Are you looking to sell or rent out your property? Or are you interested to discover the current value of your home?
Roebucks would be pleased to provide a free, no obligation sales or lettings valuation and marketing advice. To book an appointment contact our office by phone or email.
Disclaimer
1. Money Laundering Regulations: We may ask for further details regarding your identification and proof of funds after your offer on a property. We will require offerors to provide these in order to agree a sale.
2. Property Details: We aim to make the property details and measurements as accurate as possible. Although these particulars are thought to be materially correct, their accuracy cannot be guaranteed and they do not form part of any contract.
3. Appliances & Services: No appliances or services have been tested by Roebucks.
Property info
For more information about this property, please contact
Roebucks Estate Agents, S70 on +44 1226 417754 * (local rate)
Disclaimer
Property descriptions and related information displayed on this page, with the exclusion of Running Costs data, are marketing materials provided by Roebucks Estate Agents, and do not constitute property particulars. Please contact Roebucks Estate Agents for full details and further information. The Running Costs data displayed on this page are provided by PrimeLocation to give an indication of potential running costs based on various data sources. PrimeLocation does not warrant or accept any responsibility for the accuracy or completeness of the property descriptions, related information or Running Costs data provided here.















































.png)

