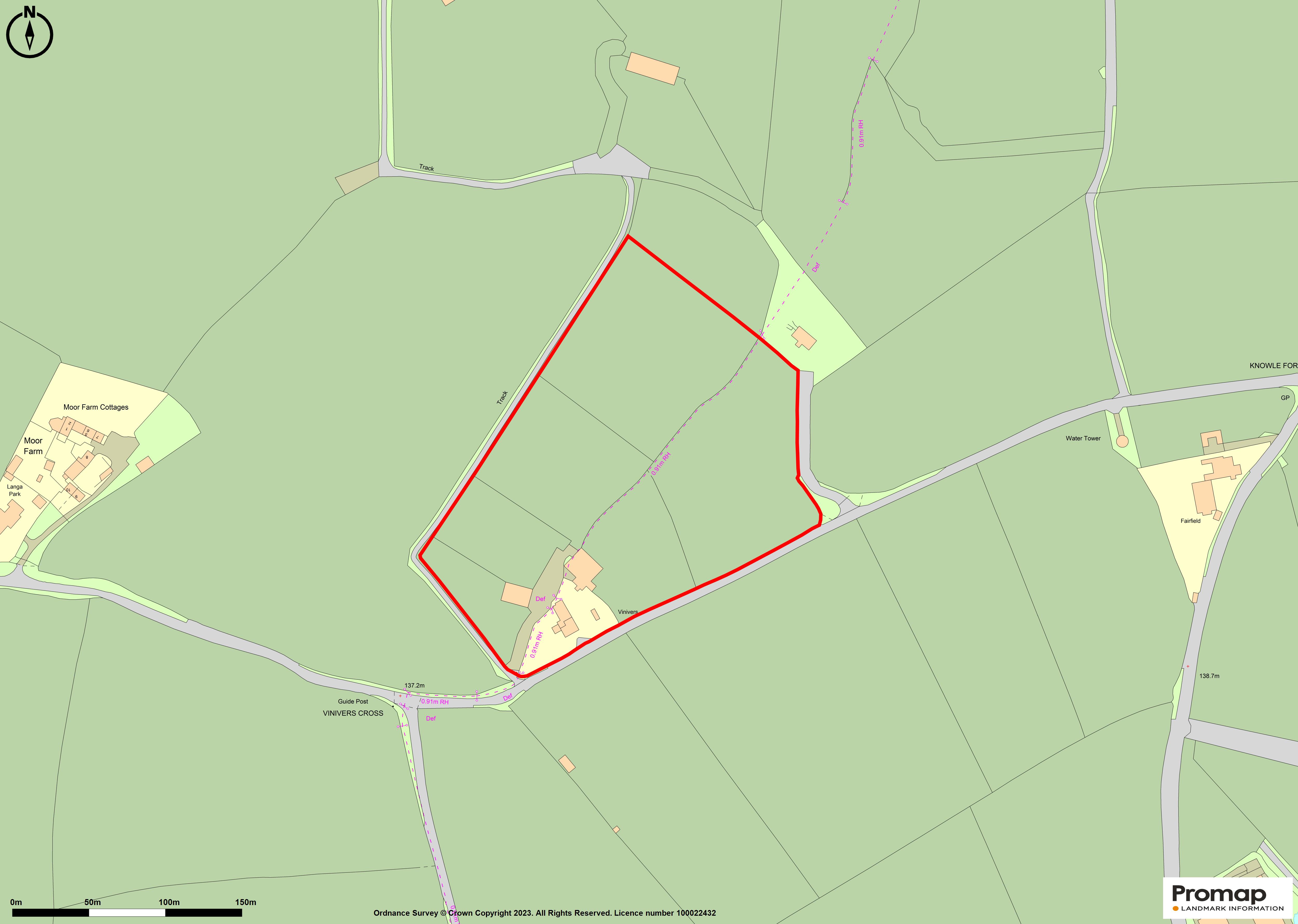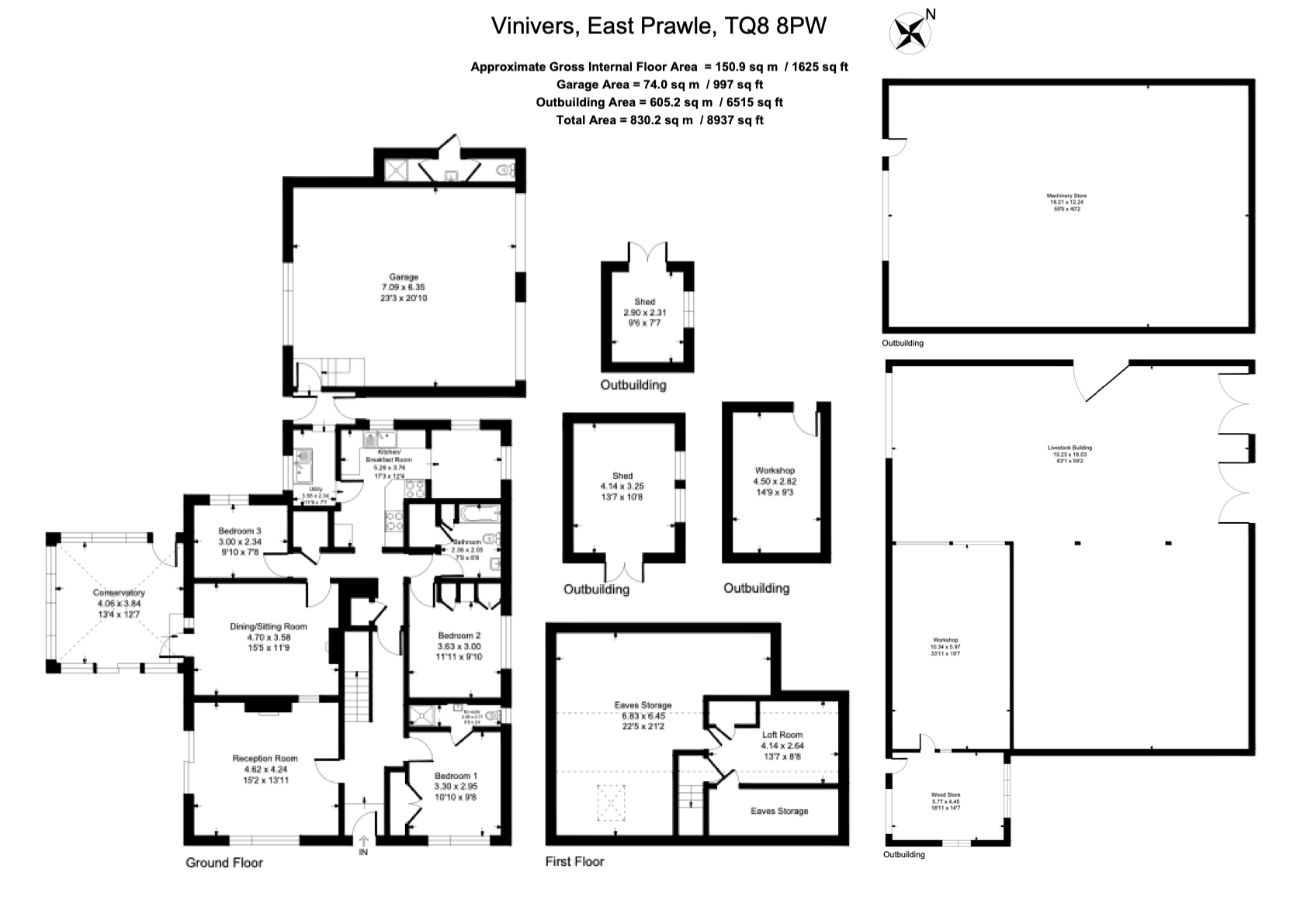Detached house for sale in East Portlemouth, Salcombe TQ8
* Calls to this number will be recorded for quality, compliance and training purposes.
Property features
- Detached single storey dwelling
- Range of Outbuildings (605.2 square metres / 6,515 square feet)
- Attached double garage
- Mobile home
- No near neighbours
- Potential for other uses (STP)
Property description
Directions
Upon entering East Prawle, at Knowle Fork junction bear right following signs for East Portlemouth and Gara Rock. Proceed past the Southwest water tower on the left hand side, continuing for approximately 500 yards where the entrance to the property will be on the right-hand side.
What3Words Location – roughness.rollers.graced
situation
Located within West Prawle, Vinivers is situated between the two coastal villages of East Prawle (0.5 miles) and East Portlemouth (2.5 miles) at the southern end of the Kingsbridge Estuary in the South Hams area of South Devon.
The nearest town of Kingsbridge, with a wide range of amenities and facilities is about 8 miles to the north west. The popular coastal town of Salcombe is situated 14 miles to the west, while the A38 dual carriageway expressway, connecting to the M5 motorway and national road network, is about 18 miles to the north.
Description
Vinivers consists of a detached south facing bungalow private entrance drive, a number of outbuildings to include a machinery store, livestock building, range of workshops, and ancillary accommodation extending to 10.01 acres (4.05 ha) in all, as outlined in red on the site plan.
Dwelling
Extended by the current owners, the dwelling is constructed of mainly rendered cavity blockwork (part exposed stone) walls under a slate roof.
A short private driveway leads to the dwelling, parking area and buildings. By reference to the below floorplan the property extends to a total of approximately 150.90 square metres (1625 square feet) and comprises the following accommodation: -
ground floor
Utility
Rear entrance lobby area with single bowl stainless steel sink unit with floor cupboards below. Washing machine. Steps up to kitchen.
Kitchen/ Breakfast room
Fully fitted kitchen with vinyl floor to include a range of wall and floor units single bowl stainless steel sink unit with worksurface and tiled splashback. In addition to which there is an electric oven, gas hob and oil fired Raeburn (not connected). There is also a raised area for the breakfast space.
Hallway
Leading to dining room and conservatory.
Walk in Pantry
With shelving and pendant ceiling light.
Dining room
Wood burning stove set into a natural stone surround and hearth with a radiator and pendant ceiling light.
Conservatory
West facing, with sliding doors to an outside patio area, night storage heater.
Bedroom 1 (Office)
Radiator and pendant ceiling light.
Inner Hallway
Under stairs storage cupboard and pendant ceiling light.
Bedroom 2
Spacious double bedroom with ceiling lights.
Family bathroom
Matching avocado bathroom set with electric shower above, consisting of a low level WC, pedestal wash hand basin, panelled bath with parth, tiled walls a radiator and pendant ceiling light.
Airing Cupboard
Contained within the family bathroom above consisting of shelving units and an emergen heater.
Bedroom 3
Double bedroom with built in wardrobes, radiator and pendant ceiling lighting with a heater. Ensuite double shower room with low level WC, pedestal wash hand basin, and fully tiled walls.
Lounge
With woodburning stove and slate hearth with sliding doors opening out onto patio area.
Stairs up to attic
attic rooms
Attic storage space 1
Velux rooflight with built in under eaves storage cupboards, pendant ceiling light.
Attic storage space 2
Velux rooflight and storage space.
Outside
On the west side of the property there is a patio and garden area on either side of the conservatory. The garden is mainly down to lawn with flower and shrub borders. The outside of the property also benefits from a private tarmac driveway with and tarmac parking area on its east side.
Double garage
7.09m x 6.35 m = 45.02 square metres
Two remotely operated roller shutter doors and a range of wall and floor cupboards. The garage connects up to the kitchen but is separated by a door and benefits from electricity.
Mobile Home
Situated to the east of the dwelling enclosed by a hedge and its own separate garden area is a mobile home which has used for holiday letting purposes and ancillary accommodation for many years. Services listed below are also connected to the mobile home.
Services
Mains water, electric and private septic tank drainage. Oil fired central heating on the ground floor of the property, and storage heaters in the conservatory and main passage of the house.
Council tax
The dwelling is in Council Tax Band E with the amount payable for 2023/24 being £2699.11.
Outbuildings
There are a range of farm/outbuildings at the property offering the potential for re-development and change of use for a range of different purposes. The outbuildings extend to a total of some 605.2 square metres (6,515 square feet). Constructed of a combination of steel and timber frames with timber side cladding under a corrugated fibre cement roof the buildings are summarised below:-
woodstore
5.77m x 4.45m = 25.68 square metres (276.42 square feet)
Concrete floor with electricity and light connected.
Workshop 1
10.34m x 5.97m = 61.73 square metres (664.46 square feet)
Currently used as a tractor store with electricity and light connected, roller shutter door and an earth floor.
Workshop 2
4.50m x 2.82m = 12.69 square metres (136.59 square feet)
tractor shed
Electricity and light connected, roller shutter door and an earth floor.
Livestock building
Divided into two sections with part galvanised sheeted doors, part compacted earth and part concrete floor with electric roof lights and cattle drinking troughs.
Section 1 – 18.05m x 8.80m = 158.84 square metres (17,190 square feet)
Section 2 – 12.24m x 9.08m = 111.14 square metres (1,196 square feet)
Total area 30.29m x 17.88m = 269.98 square metres (2,906 square feet)
machinery building
18.21m x 12.24m = 222.89 square metres (2399.17 square feet)
Roller shutter door with opening height of 4.5m and width of 5.50m.
There is a separate entrance to the farm buildings from the road as can be seen from the site plan.
Agricultural land
To the northeast of the dwelling lies the agricultural land, extending to approximately 9.73 acres (3.94 hectares) of permanent pasture which is currently been used for livestock grazing purposes. A schedule of the land is as follows: -
SX7737 4724 | 6.00 acres | 2.43 hectares | Permanent Pasture
SX7737 5118 | 1.04 acres | 0.43 hectares | Permanent Pasture
SX7737 5824 | 2.69 acres | 1.09 hectares | Permanent Pasture
Outbuildings | 0.28 acres | 0.11 hectares | Other
total 10.01 Acres | 4.05 hectares
services
Mains metered water supply to the agricultural land.
Tenure
Freehold with vacant possession on legal completion.
Method of sale
Vinivers is offered for sale by Private Treaty.
Basic payment scheme
The land is registered with the Rural Payments Agency for the purpose of the Basic Payment Scheme and the current owner has claimed for the 2023 scheme year.
Buyers will be required to adhere to the scheme rules until the end of 2023, in order that the seller's claim for the payment is not prejudiced in any way.
The Basic Payment Scheme entitlements are not included with the sale of the land.
Public footpaths
There are no public rights of way over Vinivers or its agricultural land as far as known.
Environmental scheme
The land is not subject to any Environmental or Countryside Stewardship agreements.
Guide price
£1,000,000
local authority
South Hams District Council, Follaton House, Plymouth Road, Totnes, Devon, TQ9 5NE. Tel:
viewing
Strictly by appointment with the sole agents, Luscombe Maye, 62 Fore Street, Kingsbridge, Devon, TQ7 1PP. Tel:
Property info
For more information about this property, please contact
Luscombe Maye - Land & Farms, TQ7 on * (local rate)
Disclaimer
Property descriptions and related information displayed on this page, with the exclusion of Running Costs data, are marketing materials provided by Luscombe Maye - Land & Farms, and do not constitute property particulars. Please contact Luscombe Maye - Land & Farms for full details and further information. The Running Costs data displayed on this page are provided by PrimeLocation to give an indication of potential running costs based on various data sources. PrimeLocation does not warrant or accept any responsibility for the accuracy or completeness of the property descriptions, related information or Running Costs data provided here.




























.png)


