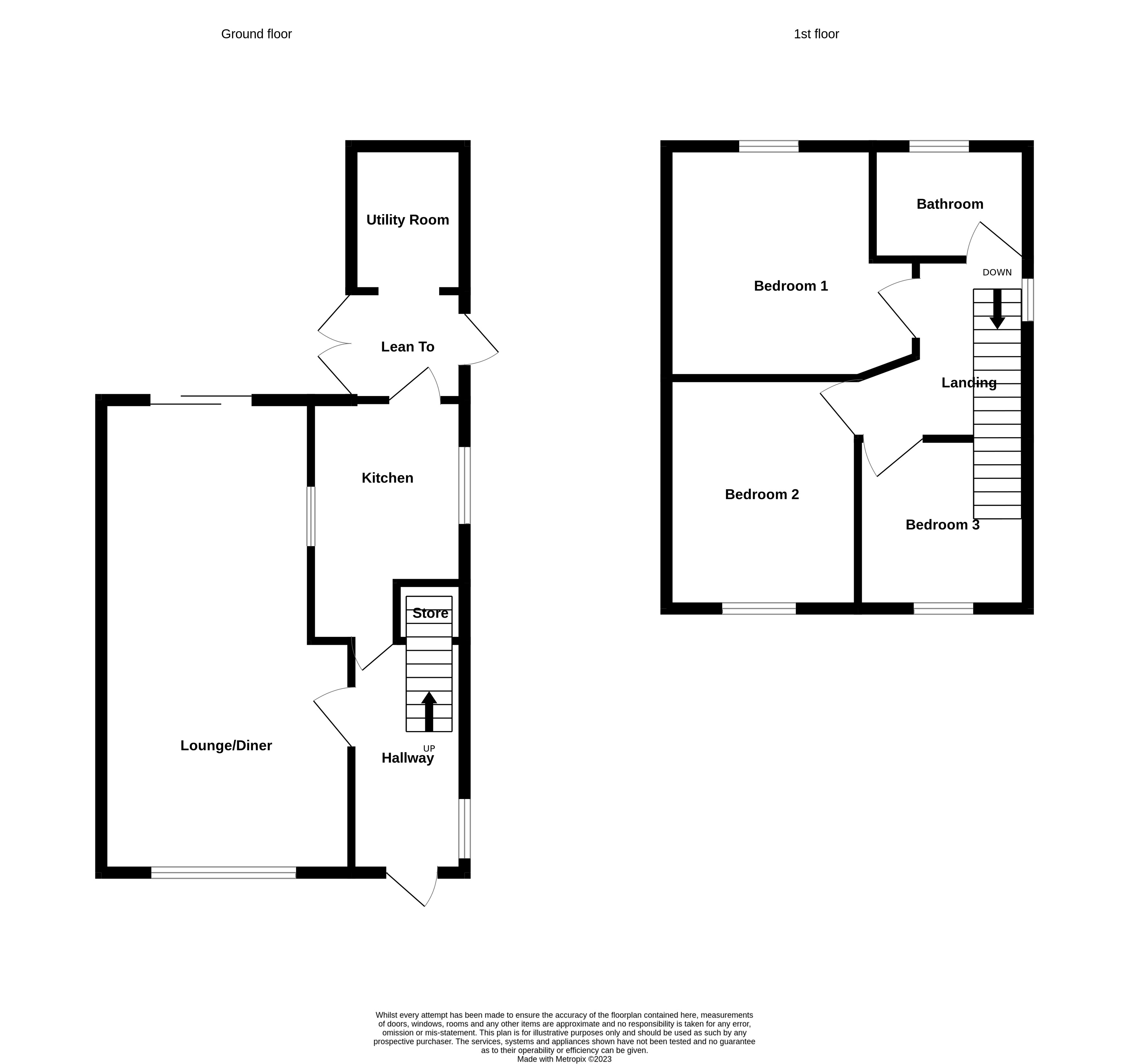Semi-detached house for sale in Norfolk Drive, Wednesbury WS10
* Calls to this number will be recorded for quality, compliance and training purposes.
Property features
- Good sized rear garden
- Driveway
- Large lounge diner
- Utility room
- Prime location
- Three bedrooms
Property description
**Block viewings Available immediately** Calling all first time buyers and families looking for their next perfect family home! This spacious property is situated in Wednesbury - a very popular part of the WS10 postcode. The property briefly comprises of; good sized driveway, spacious hallway, large lounge, kitchen with pantry, three well proportioned bedrooms, landing space, large bathroom and a well maintained rear garden perfect for entertaining the guests! This property is a fantastic house waiting for someone to put their own stamp on it.
Wednesbury itself offers some fantastic local amenities including shops, bars and cafes. WS10 also has a range of excellent schools including comprehensive, Junior and Infant schools. It also has fantastic transport links, including the M6 motorway just a short drive away. This property is sure to be busy so book your viewing now!
Hallway - spacious hallway with double glazed window to the front.
Lounge Diner- 3.72 (into max) x 7.22m - large and modern space with gas fire place. Double glazed window to front and slding patio doors leading to patio area.
Kitchen - 2.39m x 2.39m (plus pantry) - wall and base units, free standing cooker, extractor fan, sink/drainer, double glazed window to rear overlooking garden area.
Utility space - 1.48m x 2.34m - Space for fridge freezer, washing machine and fitted with extractor fan.
Lean too - space from Kitchen to utility room. Double glazed French doors leading to garden and main PVC door leading to side access and driveway. Fantastic extra bit of space.
Bedroom One - 3.59m (max) x 3.46m (max) - built in storage around chimney breast, space for wardrobe and double glazed window to rear.
Bedroom Two - 3.04m (into max) x 3.56m - space for wardrobe and double glazed window to front.
Bedroom Three - 2.57m x 2.57m - double glazed window to side. Perfect for a third bedroom (good size).
Bathroom- luxurious walk in shower, WC, wash hand basin, fully tiled, rad. Double glazed window to rear and side. Perfect size for a family.
Garden - patio area perfect for entertaining, well maintained lawn area with borders. In the summer - A must see!
Do not delay - Book your viewing now!
EPC band: D
For more information about this property, please contact
Yopa, LE10 on +44 1322 584475 * (local rate)
Disclaimer
Property descriptions and related information displayed on this page, with the exclusion of Running Costs data, are marketing materials provided by Yopa, and do not constitute property particulars. Please contact Yopa for full details and further information. The Running Costs data displayed on this page are provided by PrimeLocation to give an indication of potential running costs based on various data sources. PrimeLocation does not warrant or accept any responsibility for the accuracy or completeness of the property descriptions, related information or Running Costs data provided here.





























.png)
