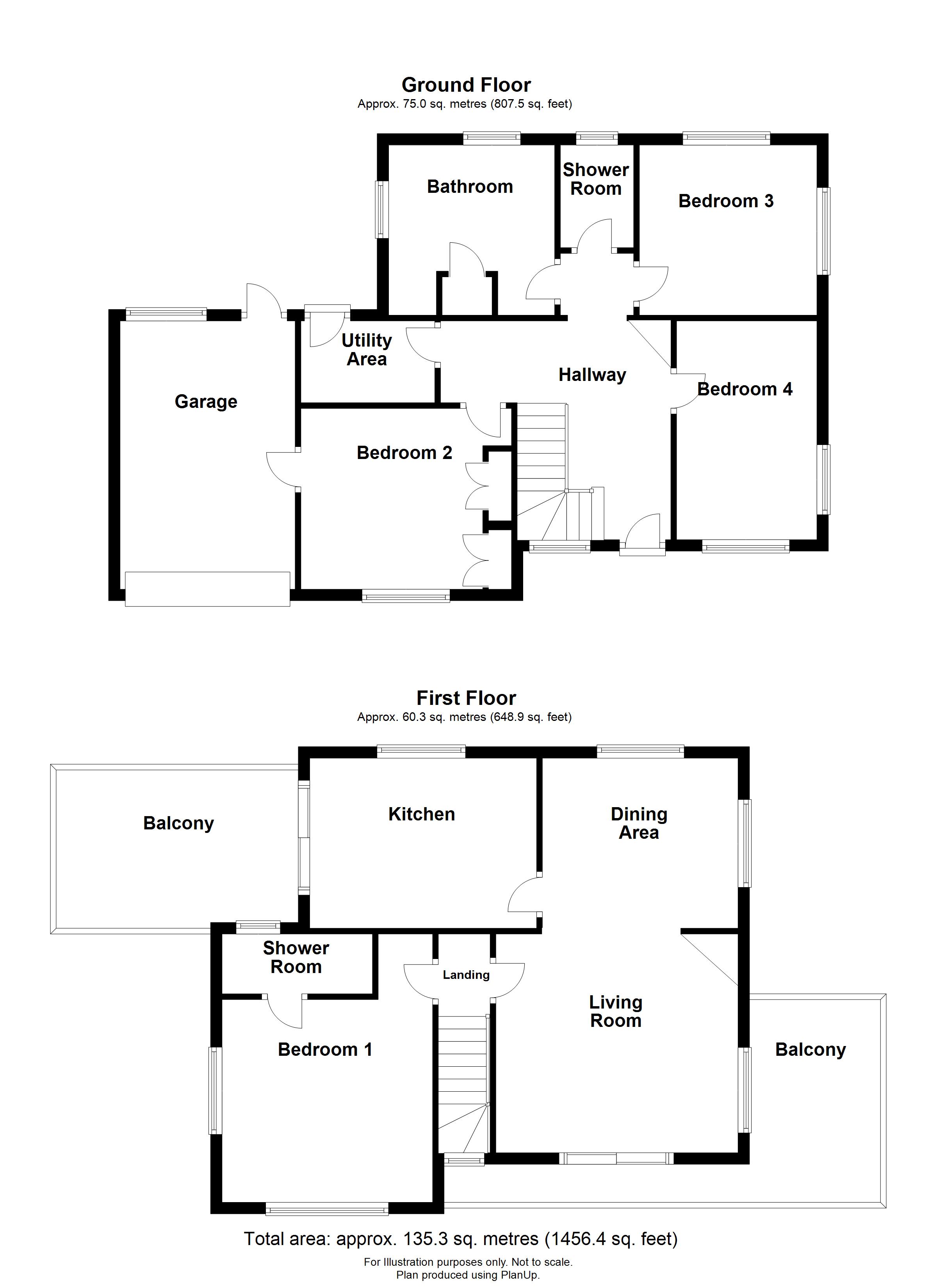Detached house for sale in Beach Road, Llanreath, Pembroke Dock, Pembrokeshire SA72
* Calls to this number will be recorded for quality, compliance and training purposes.
Property features
- Detached Four Bedroom House
- Estuary views from the principal rooms
- Waking distance to shoreline
- Main bathroom, shower room + En suite Shower room
- Garage and parking
- No forward chain
- Balconies with views
Property description
A detached non estate house situated in the sought-after location of Beach Road, Llanreath with estuary views from the principal rooms. Ardanza offers upside down living accommodation to take full advantage of the beautiful outlook over the Cleddau estuary and shoreline. With four bedrooms (one en suited), open plan living room to dining room, kitchen, utility, bathroom and separate shower room. Externally are manageable gardens, balconies with a fantastic outlook, garage and parking. Viewing is recommended to fully appreciate all this property has to offer. No forward chain attached to this sale.
Ground Floor
Hallway
Window and door to front aspect, stairs to first floor, radiator.
Bedroom 2 (3.66m x 3.15m)
Window to front aspect, built in wardrobes, radiator.
Bedroom 3 (3.7m x 2.97m)
Windows to side and rear aspect, radiator.
Bedroom 4 (3.86m x 2.44m)
Windows to side and front aspect, radiator.
Utility Room (2.29m x 1.42m)
Door to rear, wall and base units with worktop over, sink.
Bathroom (2.9m x 2.9m)
Windows to side and rear, panelled bath, low level WC, wash basin with storage cupboard under, shower enclosure, store/airing cupboard, radiator.
Shower Room (1.68m x 1.3m)
Level access shower room with non-slip flooring, electric shower, window to rear aspect, chrome heated towel rail, extractor fan.
First Floor
Bedroom 1 (3.66m x 3.56m)
Windows to side and front aspect, built in wardrobes, radiator, door to;
En Suite Shower Room (2.62m x 1.04m)
Window to rear aspect, low level WC, vanity wash hand basin with storage cupboard under, shower enclosure, chrome heated towel rail.
Open Plan Reception Room
Living Room (4.04m x 3.78m)
Window to side aspect, patio doors to balcony, radiator, fireplace, open to;
Dining Room (3.4m x 2.97m)
Windows to side and rear, skylight window, radiator, door to;
Kitchen (4.14m x 2.92m)
Wall and base units with worktop over, sink, space for freestanding range cooker, extractor hood above, integral, fridge and freezer. Window to rear aspect, patio doors out to balcony.
Front Balcony
To the front and side of the property with railings and outlooking over the estuary.
Rear Balcony
Access from the kitchen or external spiral staircase. Balcony with railings.
Garage (4.9m x 3.07m)
Electric up and over door to the front, single door to the rear, window to the rear, wall hung gas central heating boiler. Base units with worktop over.
External
To the front a small manageable garden with planted flower boarders, steps to the front door, hard standing area for timber shed/storage. Pathways to side of property. To the rear the garden is on an incline.
Immediately the other side of the private road is a level area for further parking or a storage shed.
Services
Mains electric, water, drainage, gas. Central heating via a gas boiler located within the garage.
Private Road
The property shares a private road. (residents association set up with a cost of £100 per year for any maintenance required).
Council Tax
Band. E.
Directions
For sat Nav – postcode SA72 6TP. What3words – owes.tricky.questions
Property info
For more information about this property, please contact
John Francis - Pembroke, SA71 on +44 1646 629034 * (local rate)
Disclaimer
Property descriptions and related information displayed on this page, with the exclusion of Running Costs data, are marketing materials provided by John Francis - Pembroke, and do not constitute property particulars. Please contact John Francis - Pembroke for full details and further information. The Running Costs data displayed on this page are provided by PrimeLocation to give an indication of potential running costs based on various data sources. PrimeLocation does not warrant or accept any responsibility for the accuracy or completeness of the property descriptions, related information or Running Costs data provided here.


































.png)
