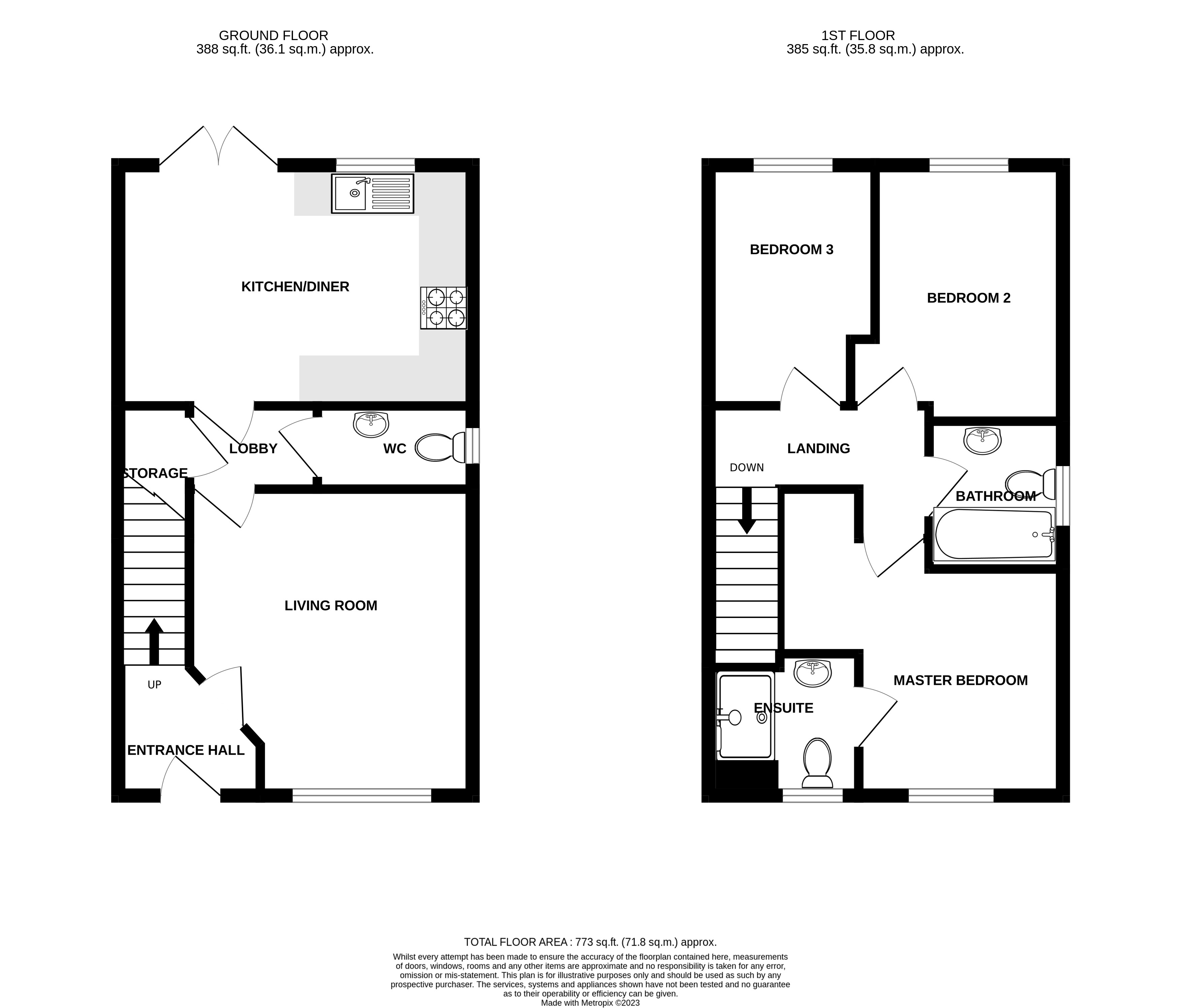Semi-detached house for sale in Horton Drive, Upper Lighthorne CV33
* Calls to this number will be recorded for quality, compliance and training purposes.
Property features
- Guest W/C On The Ground Floor
- Open plan Kitchen/Diner
- Well Presented Rear Garden
- 8 Years Of NHBC Remaining
- Well-Linked Location
- Plenty Of Local Green space
- Higher Specification
- Electric Charging Point
- Off Road Parking
- Gas Central Heating & Double Glazing
Property description
A beautifully presented and well-appointed three-bedroom home in the Village of Upper Lighthorne. Built in 2022 and featuring an en suite bathroom, electric charging port and off road parking.
The property: A beautifully presented and well-appointed three-bedroom home in the Village of Upper Lighthorne. Built in 2022 and featuring an en suite bathroom, electric charging port and off road parking.
Upper Lighthorne is a well-linked location, being only a fifteen-minute drive from the towns of Leamington and Stratford via the M40 which also ties into the Birmingham and Coventry road networks a little further north, or London being an hour south-east via the same. This recently established development is situated opposite the likes of Jaguar Land Rover (Gaydon) and Aston Martin Lagonda infrastructure and test centres, making it extremely convenient for a select number of established professionals.
The home has been recently built and, being two years old, has already undergone the snagging process which makes ownership hassle-free when compared to owning and maintaining a brand new property. The property has also been fitted with a variety of handy 'extras' such as the upgraded flooring, built-in cupboard in the master bedroom and in the garden, additional patio space and garden tap.
In brief the property comprises:
Entrance hall 5' 8" x 5' 0" (1.75m x 1.54m) A welcoming entrance with radiator, door to the living room and stairs to the first floor.
Living room 11' 9" x 12' 9" (3.6m x 3.9m) A spacious and light living area with durable grey carpet, neutral walls and wall mounted radiator. Leading into the rear lobby with under stairs storage cupboard adjoining.
Ground floor W/C 3' 5" x 5' 10" (1.06m x 1.8m) With neutral white toilet and basin, laminate flooring, wall mounted radiator and frosted glass window to the side aspect.
Kitchen/diner 14' 9" x 10' 0" (4.5m x 3.06m) Laid with herringbone wood-effect flooring, neutral decor and white tiled splashbacks. The kitchen is fitted with glossy white units with stainless steel handles, an integrated cooker with extractor and has plenty of room and plumbing for additional appliances. Across is the dining area which has uniform decor and patio doors out to the rear garden.
Master bedroom 12' 9" x 11' 9" (3.9m x 3.6m) Double bedroom having built-in storage cupboard and double glazed window to the front aspect. There is also an adjoining en suite shower room:
En suite bathroom 6' 2" x 5' 10" (1.9m x 1.8m) Having a fitted three piece suite comprising of shower cubicle, toilet and wash basin. Decorated with partial wall tiles, neutral paintwork and tiled flooring for easy maintenance.
Bedroom two 10' 7" x 7' 9" (3.24m x 2.38m) Double bedroom comprising of wall mounted radiator and window to the rear elevation.
Bedroom three 9' 6" x 6' 11" (2.9m x 2.12m) To the rear aspect with uniform neutral decor found throughout.
Family bathroom 5' 1" x 5' 10" (1.55m x 1.8m) Fitted with a modern, white, three piece suite comprising basin, toilet and bath with shower over and having vanity over sink and storage cupboard beneath. Decorated with partially tiled walls and tiled flooring.
Outside Having off road parking with car charging port. To the side is a path and gate to the rear, where you'll find a manicured garden, private and enclosed. Having partial lawn and partial slabbed patio area.
Info: Whilst great care is taken to ensure they are accurate, all measurements are approximations of the maximum distances and any intended purchaser should seek to personally verify them.
Seller's position: Upsizing
Council Tax Band: 'D'
Local Authority: Stratford on Avon District Council
EPC Rating: 'B'
Tenure: Freehold
Property info
For more information about this property, please contact
Cloud9 Estate Agents Ltd, CV2 on +44 24 7511 9669 * (local rate)
Disclaimer
Property descriptions and related information displayed on this page, with the exclusion of Running Costs data, are marketing materials provided by Cloud9 Estate Agents Ltd, and do not constitute property particulars. Please contact Cloud9 Estate Agents Ltd for full details and further information. The Running Costs data displayed on this page are provided by PrimeLocation to give an indication of potential running costs based on various data sources. PrimeLocation does not warrant or accept any responsibility for the accuracy or completeness of the property descriptions, related information or Running Costs data provided here.






















.png)


