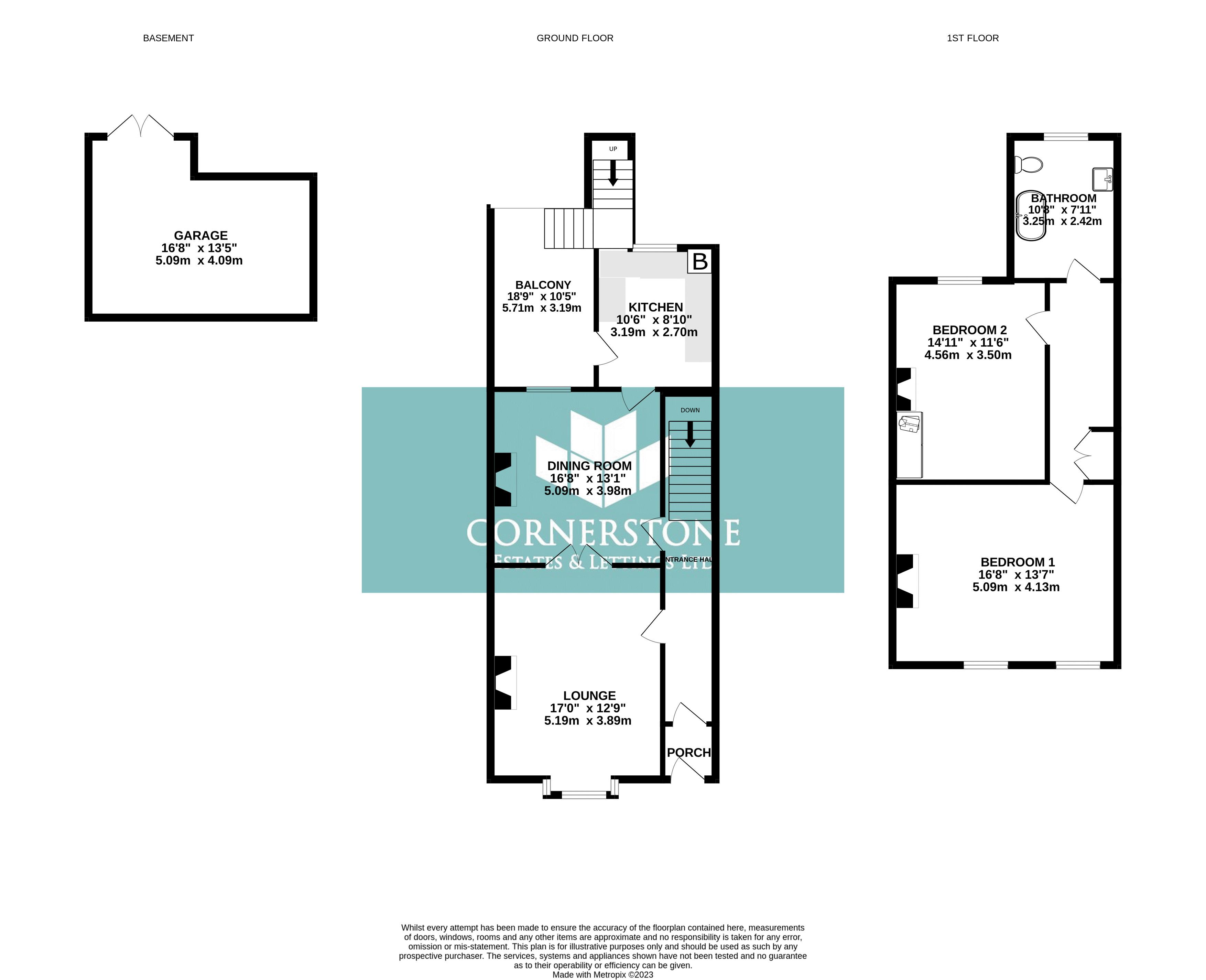Terraced house for sale in Oldham Road, Springhead, Oldham OL4
* Calls to this number will be recorded for quality, compliance and training purposes.
Property features
- Character Property with Original Features
- Two Large Reception Rooms
- Large Garage
- Spacious Bathroom
- 2 large bedrooms
- Fitted kitchen
- Spectacular Views at Rear
- Parking at Rear
- Freehold
Property description
Rarely do properties with this much original character and charm become available! With a double sized garage underneath, this 2 bedroom (could be 3), 2 reception terraced property offers the scope to extend. Internally comprising; Entrance hallway leading from the front porch, Lounge with feature fireplace and bay window, double doors leading to the large dining room with the kitchen beyond. The first floor has the large traditional bathroom with roll top bath and 2 generous bedrooms, one of which has potential to be converted into two. Externally, to the rear of the property is a large garage underneath the property and a further private parking space. The kitchen opens out to the balcony which is an ideal spot to take in the beautiful views over Springhead bowling green and picturesque hills and fields in the distance. With so much versatility, this is a must view property for the discerning buyer or those with vision to develop further.
Vestibule (4' 1'' x 3' 11'' (1.24m x 1.19m))
Beautiful period etched glass entrance door with a further stained glass door leading to the hallway.
Entrance Hallway (15' 10'' x 3' 11'' (4.83m x 1.19m))
Very welcoming hall with original stained glass door, tasteful period decor with dado rails and deep skirting board. Doors lead to lounge, dining room and stairs to upper floor.
Lounge (15' 11'' x 12' 10'' (4.84m x 3.91m))
Large room with polished wood floor and double doors into the dining room.. Original fire surround with gas fire. Beautiful triple glazed bay window with original stained glass.
Dining Room (15' 0'' x 14' 10'' (4.56m x 4.53m))
Elegant room with original wood fire surround featuring tiles in keeping with the period. Rear window overlooks the seating area on the rear balcony which has a delightful view over the bowling green.
Kitchen (10' 9'' x 7' 1'' (3.27m x 2.15m))
Good size kitchen with modern cream units that have a period feel. This room overlooks the bowling green at rear and has a large useful walk in larder. Door to the balcony.
Family Bathroom (10' 8'' x 7' 11'' (3.24m x 2.41m))
Large bathroom. Original wash basin on cast iron legs. Free standing bath with claw feet and hand shower. W/C. Vinyl floor tiles.
Bedroom 1 (13' 6'' x 17' 5'' (4.12m x 5.30m))
Large room with the benefit of having two windows, therefore offers an excellent opportunity to divide the room into two spacious bedrooms. This room has the original cast iron fireplace.
Bedroom 2 (15' 0'' x 11' 6'' (4.58m x 3.50m))
Double bedroom to the rear elevation. Original cast iron fireplace . Fitted carpet.
Landing (14' 10'' x 3' 11'' (4.53m x 1.20m))
Built in original cupboard with drawer, spindled bannister, dado rails and original stained glass skylight.
Outside
Balcony / patio area with ample room for table and chairs and various potted plants. Beautiful outlook over the bowling green and hills beyond.
Garage
Good size almost double sized garage, with work bench area and coal store. Has double doors enabling easy access.
Coal Brick Shed
Additional brick outbuilding.
Tenure
Freehold
Council Tax
Band A
Mortgage Advice
Cornerstone Estates offer Independent Financial Services including Mortgage Advice. Why not take advantage of a free initial consultation to see if our whole of market products can save you money, or if we can lend you more to help you achieve your dream home? Your home could be at risk if your do not keep up repayments on your mortgage or other loan secured on it.
Property info
For more information about this property, please contact
Cornerstone Estates & lettings Ltd, OL2 on +44 1706 408729 * (local rate)
Disclaimer
Property descriptions and related information displayed on this page, with the exclusion of Running Costs data, are marketing materials provided by Cornerstone Estates & lettings Ltd, and do not constitute property particulars. Please contact Cornerstone Estates & lettings Ltd for full details and further information. The Running Costs data displayed on this page are provided by PrimeLocation to give an indication of potential running costs based on various data sources. PrimeLocation does not warrant or accept any responsibility for the accuracy or completeness of the property descriptions, related information or Running Costs data provided here.


































.png)

