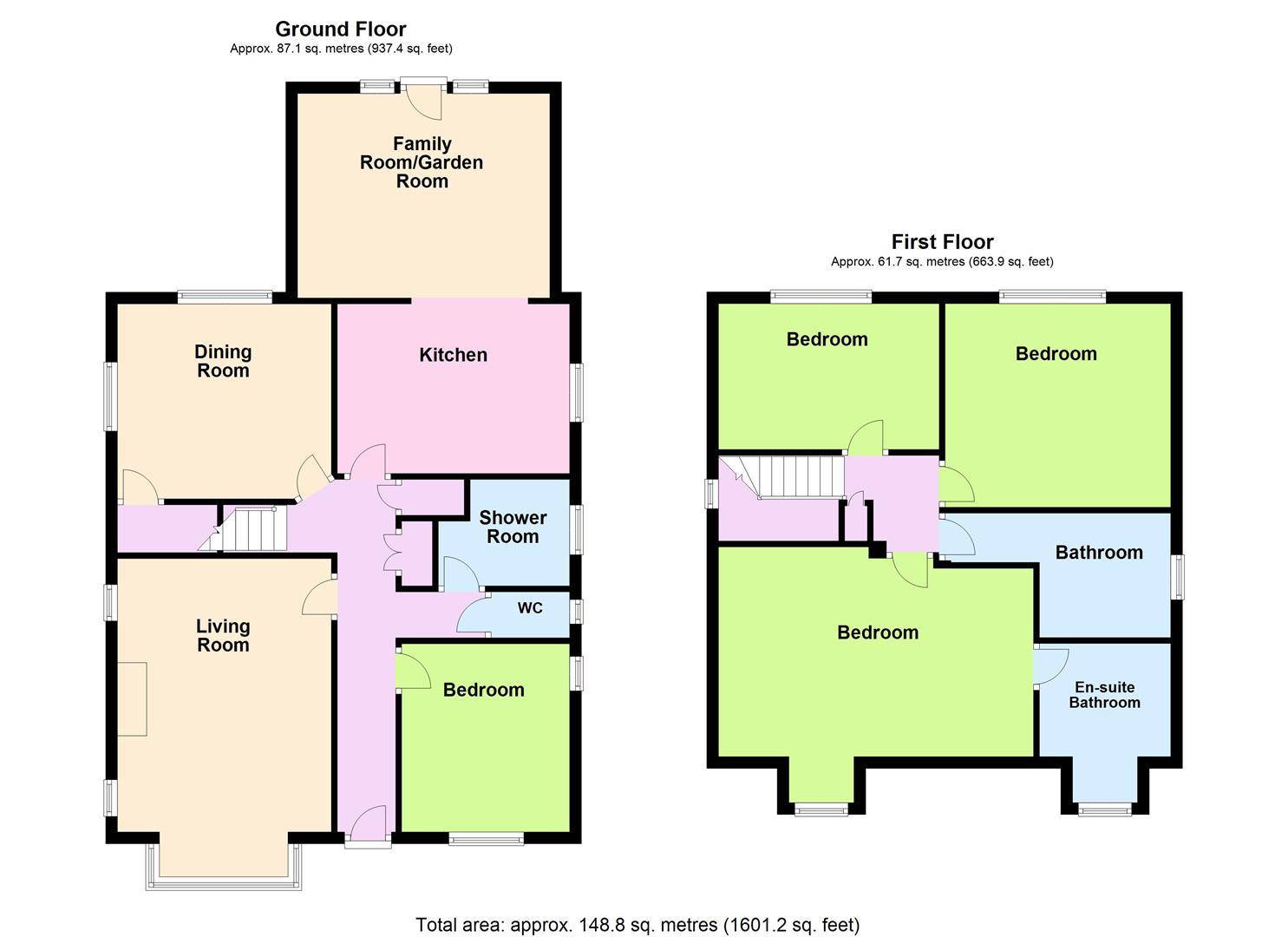Detached bungalow for sale in Stopham Close, Worthing BN14
* Calls to this number will be recorded for quality, compliance and training purposes.
Property features
- Detached Chalet Bungalow
- Off Road Parking
- Four Bedrooms
- Garage
- Two Reception Rooms
- Modernised Throughout
- Extended Kitchen/Family Room
- EPC Rating - C
- Two Bathrooms and Ensuite to Bedroom One
- Council Tax Band - D
Property description
Robert Luff & Co are delighted to offer to the market this beautifully presented four bedroom detached chalet bungalow situated in this popular Tarring location with local shops, amenities, schools, parks, bus routes and mainline station all nearby. Accommodation offers entrance hall, living room, downstairs bedroom/office, kitchen/breakfast/family room, downstairs shower room and separate WC. Upstairs are four bedrooms, a family bathroom and an ensuite to bedroom one. Other benefits include off road parking and a garage.
Entrance
UPVC double glazed leaded light front door opening into:
Entrance Hallwy
Laid wood flooring. Radiator. Wall mounted thermostat. Storage cupboard with slatted shelves and electric consumer unit. Separate cloak cupboard with hanging rail and light.
Lounge (4.90 x 3.66 (16'0" x 12'0"))
TV point. Radiator. Wall light points. Double glazed window to side. Large double glazed bay window to front.
Office/Bedroom (3.23 x 2.85 (10'7" x 9'4"))
Radiator. Coving. Dual aspect double glazed windows with Southerly and Westerly aspects.
Extended Kitchen/Breakfast/Family Room
Kitchen Area 3.97 x 2.84
A range of high gloss white fronted base and wall units. Quartz work surface incorporating sink with drainer. Tiled splash back. Integrated appliances including Neff oven and grill, four ring induction hob and dishwasher. Breakfast bar with space for stools.
Living Area 4.26 x 3.51
Attractive tiled flooring. Dual aspect double glazed windows. Skylight window. Double glazed door to rear garden.
Dining Room (3.66 x 3.32 (12'0" x 10'10"))
Radiator. Under stair storage cupboard with courtesy light. Coving. Dual aspect double glazed windows.
Shower Room
Fitted shower with Mira shower and folding glass door. Basin set in a vanity unit mixer tap. Radiator. Tiled walls. Space and plumbing for washing machine. Wall mounted boiler. Frosted double glazed window.
Separate Wc
Low flush WC. Basin set in vanity unit with storage cupboard. Part tiled walls. Frosted double glazed windows.
Stairs
Up to:
First Floor Landing
Linen cupbpard. Double glazed window.
Bedrom One (5.21 x 3.37 (17'1" x 11'0"))
Eaves storage. Radiator. Westerly aspect double glazed window. Door to:
Ensuite Bathroom
Freestanding high back bath with contemporary mixer tap and shower attachment. Wash hand basin set in vanity unit with mixer tap. Low flush WC. Tiled walls and flooring. Heated towel rail. Frosted double glazed window.
Bedroom Two (3.82 x 3.50 (12'6" x 11'5"))
Radiator. Loft hatch. Double glazed window with view of rear garden.
Bedroom Three (3.76 x 2.43 (12'4" x 7'11"))
Radiator. Double glazed window.
Rear Garden
Lawn area. Patio area. Mature tress and shrubs. Outside tap. Greenhouse. Gate for side access. Side door to garage.
Garage (5.90 x 2.35 (19'4" x 7'8"))
Up and over door.
Driveway
Herringbone laid car hard standing. Gravel area. Mature trees and shrubs. Access through to:
Side Garden Area
Decked area. Trellising.
Property info
For more information about this property, please contact
Robert Luff & Co, BN11 on +44 1903 906544 * (local rate)
Disclaimer
Property descriptions and related information displayed on this page, with the exclusion of Running Costs data, are marketing materials provided by Robert Luff & Co, and do not constitute property particulars. Please contact Robert Luff & Co for full details and further information. The Running Costs data displayed on this page are provided by PrimeLocation to give an indication of potential running costs based on various data sources. PrimeLocation does not warrant or accept any responsibility for the accuracy or completeness of the property descriptions, related information or Running Costs data provided here.






























.png)

