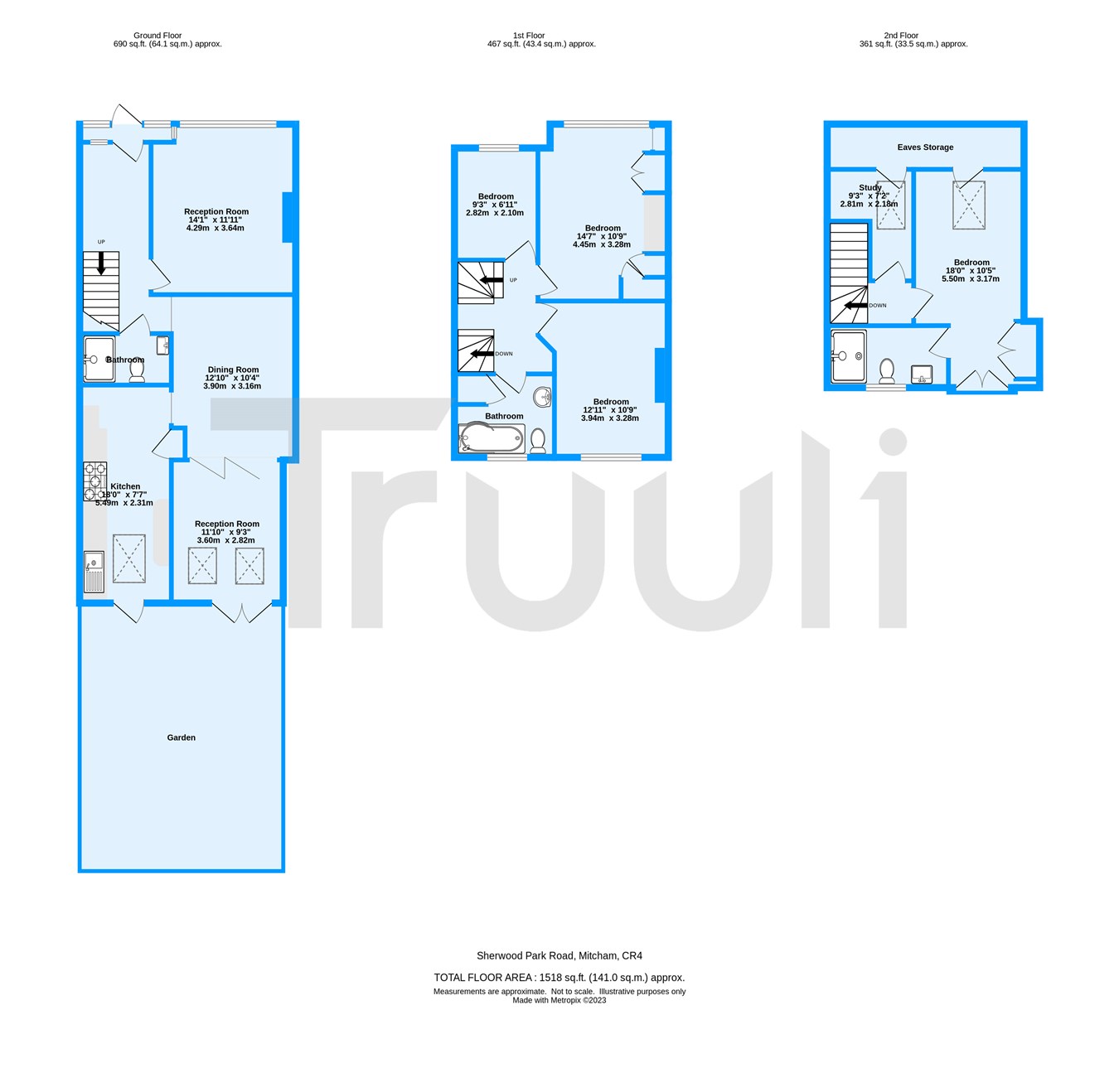Terraced house for sale in Sherwood Park Road, Mitcham CR4
* Calls to this number will be recorded for quality, compliance and training purposes.
Property features
- Bi-folding doors leading to the garden
- Off street parking
- Three bathrooms
- Four bed family home
- Close to good ofsted rated schools
- Close to open green spaces
- Study/office
Property description
We spent many family occasions in this house. The most memorable was my grandmother's 90 birthday, when we opened the bi-folding doors, set up a small marquee in the garden and had a catered birthday party. We also hosted a family come dine with me and a Christmas bake-off, filled with laughter, joy and children up and down the stairs.
The transportation link has been great, especially when we downsized from two to one car. The 60 bus goes to Croydon, the 118 goes to Brixton via Streatham. Norbury train station and Streatham Common are close by and take you straight into Central London. Whilst Mitcham Eastfield, which is a 20-minute walk, is serviced by Thameslink, taking you as far as Luton Airport.
We are selling up as it has been my mother's dream to return to the Caribbean. However, we treasure all the wonderful memories made in this home. We hope that you experience the same joy living here as we have over the years."
Off street parking
Reception room
14' 1" x 11' 11" (4.29m x 3.64m)
Bathroom
Dining room
12' 10 x 10' 4" (3.90m x 3.16m)
Kitchen
18' 0" x 7' 7" (5.49m x 2.31m)
Reception room
11' 10" x 9' 3" (3.60m x 2.82m)
Bedroom one
14' 7" x 10' 9" (4.45m x 3.28m)
Bedroom two
12' 11" x 10' 9" (3.94m x 3.28m)
Bathroom
Bedroom three
9' 3" x 6' 11" (2.82m x 2.10m)
En-suite shower room
Study / Office
9' 3" x 7' 2" (2.81m x 2.18m)
Bedroom four
18' 0" x 10' 5" (5.50m x 3.17m)
Rear garden
Property info
For more information about this property, please contact
Truuli, CR9 on +44 20 8115 0854 * (local rate)
Disclaimer
Property descriptions and related information displayed on this page, with the exclusion of Running Costs data, are marketing materials provided by Truuli, and do not constitute property particulars. Please contact Truuli for full details and further information. The Running Costs data displayed on this page are provided by PrimeLocation to give an indication of potential running costs based on various data sources. PrimeLocation does not warrant or accept any responsibility for the accuracy or completeness of the property descriptions, related information or Running Costs data provided here.
































.png)

