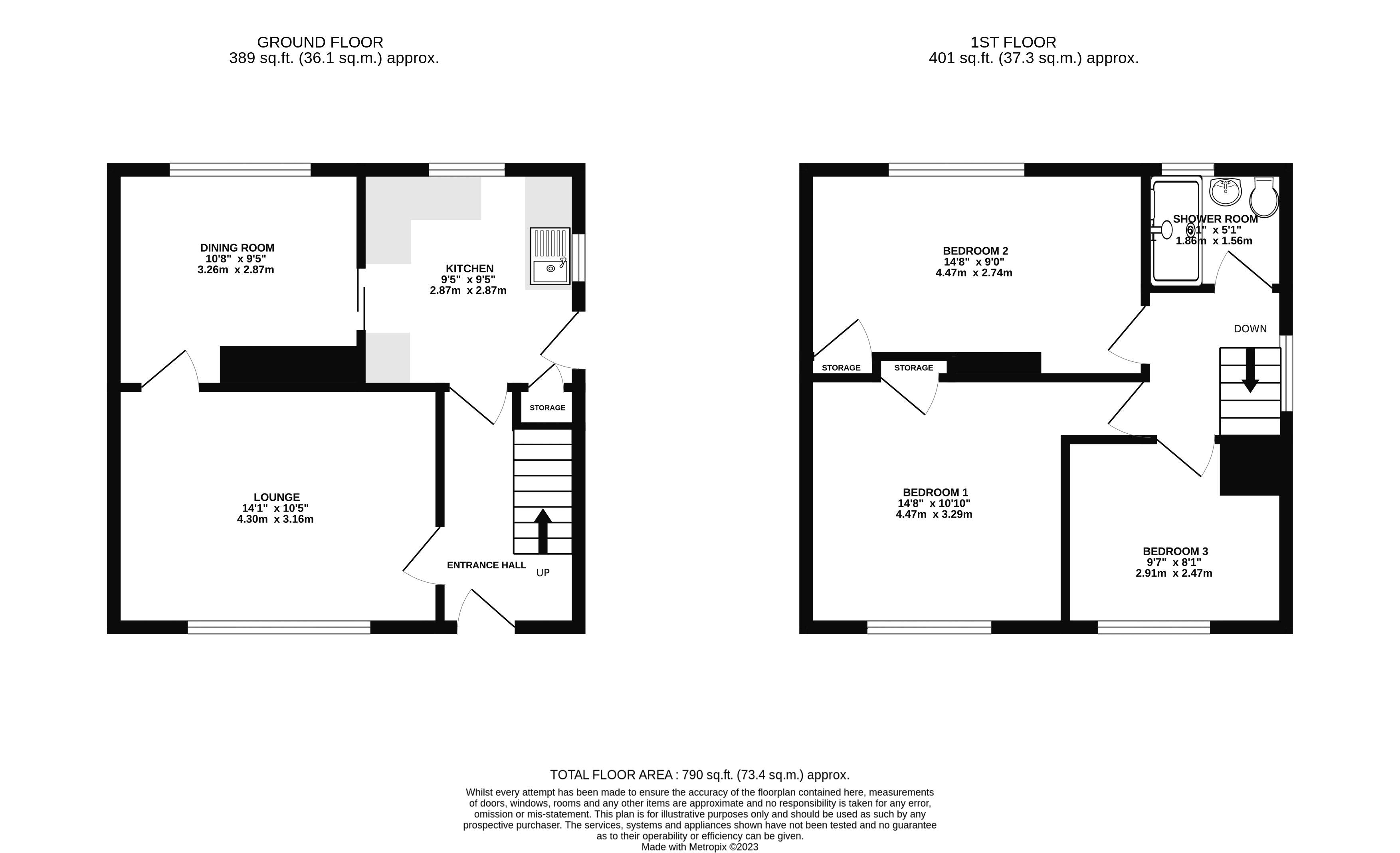Semi-detached house for sale in Roman Way, Neath SA10
* Calls to this number will be recorded for quality, compliance and training purposes.
Property features
- A lovingly maintained three bedroom semi detached family home
- Available to purchase with vacant possession and no ongoing chain
- Within walking distance to local schools, the Town Centre and Neath Port Tablot College
- Convenient commuter access to the A465 and M4
- Positioned on a peaceful residential development
- Spacious accommodation throughout
- In need of decorative updating
- UPVC double glazing and new Worcester combi boiler
- Impressive front and rear gardens
- Driveway off road parking
Property description
Situated on a peaceful residential development, within walking distance of reputable schools and all amenities of Neath Town centre, is this very well maintained three bedroom semi-detached family home.
The property is entered via a UPVC and glazed panel door into an entrance hallway, with flooring laid to carpet, stairs providing access to the first floor and doorways leading to the lounge and kitchen
The lounge is a bright and spacious room, with a large bow bay window to the front enjoying views over the garden and flooring laid to carpet. At the rear of the room a doorway leads through into the dining area, with a continuation of the same flooring as the lounge. The dining area features a fitted gas fire built into a wooden surround (currently capped) and offers a large window to the rear.
Leading off both the hallway and the dining area is the kitchen. It has been fitted with a matching range of base and wall mounted units, with a fitted worksurface over. There is space within the kitchen for a free standing cooker and fridge/freezer, with access to a useful understairs pantry cupboard. The kitchen further benefits from windows to two elevations, a side door giving access to the garden and has tiled flooring.
To the first floor the landing provides access to all three bedrooms and the family shower room. The landing is flooded with natural light from a large ornate stained glass window to the side and features flooring laid to carpet that matches the stairs. Bedrooms one and two are generous sized double bedrooms, each benefiting from shallow shelved storage cupboards, carpet flooring, double glazed windows and enjoy views over the front and rear gardens. Bedroom three is a well proportioned single bedroom with a double glazed window to the front and flooring laid to carpet.
The family shower room has been fitted with a three piece suite comprising; double shower cubicle with chrome shower fixtures and a glazed shower screen, vanity wash hand basin with storage and the low level WC. The room has an obscure glazed window to the rear and vinyl flooring.
Outside to the front of the property is a very well maintained enclosed garden laid mainly to lawn, with a concrete pathway leading to the front door and accessed by a half height wrought iron gate. To the side of the garden there is a driveway offering off road parking for one vehicle. The pathway continues along one side of the property, with steps leading up to a good sized outhouse/potting shed and an outside toilet. To the rear of the property is a generous sized level rear garden, laid mainly to lawn with a paved central patio area and offers a mixed assortment of plants and shrubs.
Property info
For more information about this property, please contact
Herbert R Thomas, SA11 on +44 1639 339889 * (local rate)
Disclaimer
Property descriptions and related information displayed on this page, with the exclusion of Running Costs data, are marketing materials provided by Herbert R Thomas, and do not constitute property particulars. Please contact Herbert R Thomas for full details and further information. The Running Costs data displayed on this page are provided by PrimeLocation to give an indication of potential running costs based on various data sources. PrimeLocation does not warrant or accept any responsibility for the accuracy or completeness of the property descriptions, related information or Running Costs data provided here.






































.png)
