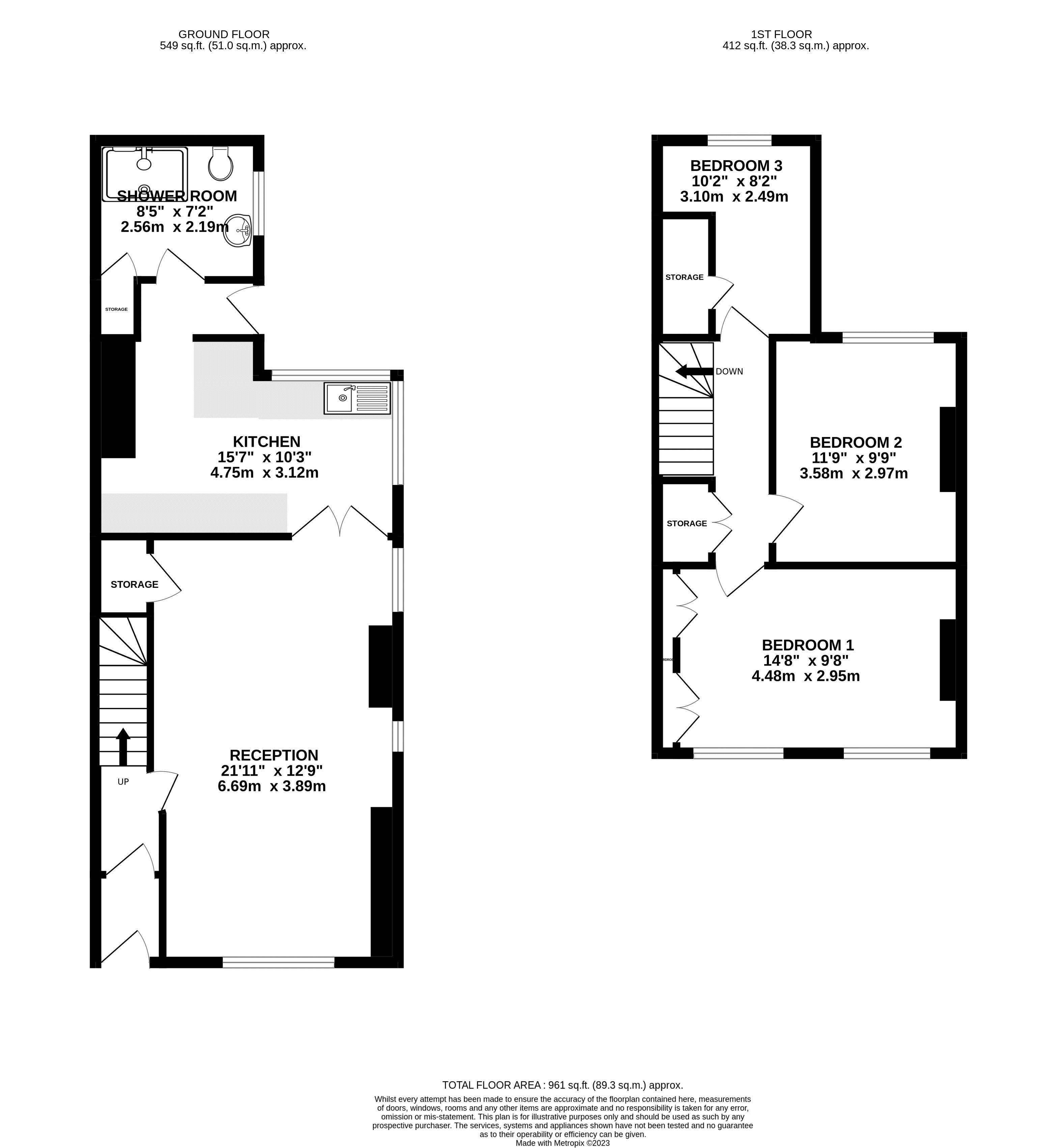Semi-detached house for sale in Golwg Y Bryn, Onllwyn, Neath SA10
* Calls to this number will be recorded for quality, compliance and training purposes.
Property features
- Lovingly maintained three bedroom semi detached family home
- Overlooking beautiful views of the nearby rural landscape
- Convenient commuter access to the A4109 and A4067
- Well maintained front and rear gardens with mature shrubs and greenery
- Spacious open plan reception room with an abundance of natural light
- Ground floor family shower room with three piece suite
- Large kitchen area with space for up to three appliances
- Located nearby local amenities such as shops and schools
- Boiler with full service history
- Viewings highly recommended
Property description
A rare opportunity to purchase a property that is new to the market after being owned by the same family for over one hundred years. The property is fronted with steps leading up to a gravelled area and a pathway that wraps around to the rear garden and front door. A UPVC door leads into the entrance porch which has wood effect laminate flooring and half height tiles to the walls. A glazed wooden door then follows onto the entrance hallway that provides access to a reception room and stairway leading to the first floor accommodation.
The spacious open plan reception room features a large UPVC window overlooking the rural views to the front of the property and allows natural light to flood through the room. There is a stone fireplace surround that hugs the entire side wall with UPVC windows each side of the fireplace. The reception room also benefits from wood effect laminate flooring and access to an under the stairs storage space.
A pair of UPVC French doors lead into the kitchen. The kitchen features tiled flooring and a tiled splash back, two large UPVC windows to the rear and side of the property that allow light to flow through the room. There are matching base and wall mounted units with a laminate work surface over and space for up to three appliances. Below the rear window sits a stainless steel sink and drainer with a swan neck tap. The kitchen gives access to a hallway which leads to the shower room and UPVC door leading into the rear garden.
The shower room benefits from a three piece suite that comprises of a walk in shower, low level W/C and wash hand basin which sits on top of a vanity unit. The shower room also features vinyl flooring and tiled walls with an obscure glazed window to the side. The shower room also benefits from having access to a built in storage cupboard.
To the first floor, the landing area gives access to three bedrooms and a storage cupboard. The master bedroom is located at the front of the property and benefits from two UPVC windows with beautiful views and built in storage. All bedrooms have matching wood effect laminate flooring with the landing area fitted with a matching grey carpet as the stairway. Bedrooms two and three are located at the rear of the property with UPVC windows overlooking the garden. Bedroom two is a generously sized double room with bedroom three being a good sized single room that also benefits from having built in storage.
To the rear of the property, there is a large well maintained garden area which is laid majority to lawn with a raised patio area to the side. There is also a brick built outbuilding to the front of the rear garden and a pathway leads down to the end of the garden which then houses two sheds at the rear. The pathway wraps back around the side of the property and leads out to the front of the house. The garden also benefits from a fixed washing line, and well maintained shrubs, greenery and trees.
Property info
For more information about this property, please contact
Herbert R Thomas, SA11 on +44 1639 339889 * (local rate)
Disclaimer
Property descriptions and related information displayed on this page, with the exclusion of Running Costs data, are marketing materials provided by Herbert R Thomas, and do not constitute property particulars. Please contact Herbert R Thomas for full details and further information. The Running Costs data displayed on this page are provided by PrimeLocation to give an indication of potential running costs based on various data sources. PrimeLocation does not warrant or accept any responsibility for the accuracy or completeness of the property descriptions, related information or Running Costs data provided here.



































.png)
