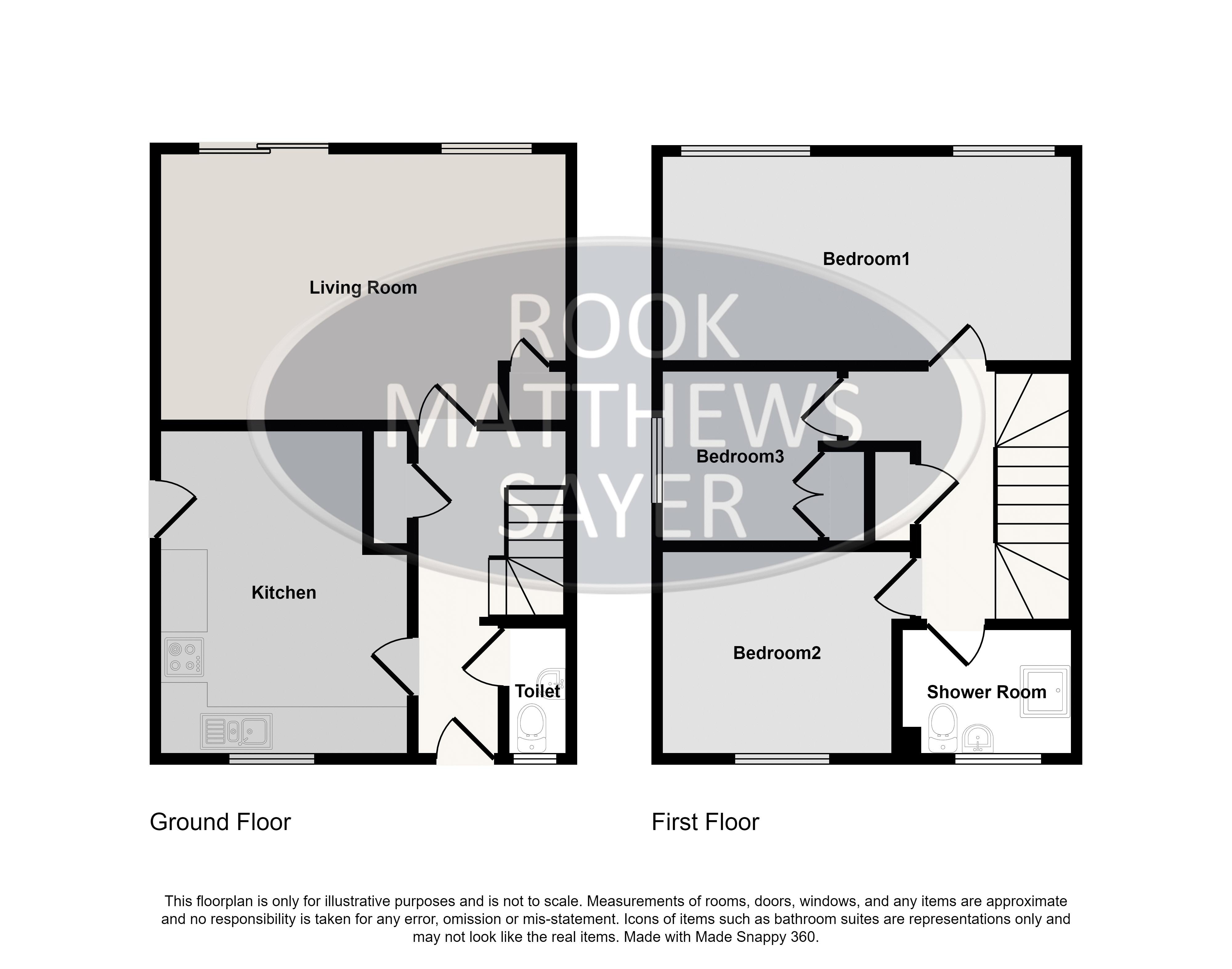Terraced house for sale in The Maltings, Rothbury, Morpeth NE65
* Calls to this number will be recorded for quality, compliance and training purposes.
Property features
- Superb condition - three bedroom house
- Garden and off-street parking
- Downstairs W.C.
- Dining kitchen
- Refurbished shower room with contemporary wet wall panelling
- No chain
- Tenure - Freehold
- EPC Rating C
- Council Tax Band D
Property description
Centrally located in the heart of the picturesque market town of Rothbury in Northumberland, this beautifully presented property has been a successful holiday let and main residence, but is now available to buy with no chain. As well as buyers looking for an investment or a bolthole in rural Northumberland, this three bedroom property is sure to appeal to house-hunters in search of a home close to shops and facilities, whilst being able to enjoy having the countryside on the doorstep. Unlike some older terraced properties in Rothbury, this house has its own drive and a private paved courtyard style garden, so you don't have to rely on public space to sit out in the sun or find on-street parking. Being an end link, there is space to the side of the house and a useful area for a storage shed. The land adjacent to the house on the other side of the stone wall boundary is open allotments, and offers a view down towards the river. The lounge at the rear spans the full width of the property and enjoys a sunny southerly aspect with patio doors to the garden, whilst the kitchen at the front has space for a table and chairs and an external door with access to the side of the house. Other features include a downstairs toilet, contemporary shower room, double glazing and gas central heating with radiators. The Maltings is a small development of stone houses and bungalows that offer modern homes that are in keeping with the aesthetics of this delightful rural market town.
Hall
Double glazed entrance door | Radiator | Laminate flooring | Staircase to first floor | Storage cupboard | Doors to kitchen, lounge and W.C.
Lounge 17'9 x 11'5 (5.41m x 3.48m)
Double glazed sliding patio door | Double glazed window to rear | Contempory electric stove | Laminate flooring | Storage cupboard | Coving to ceiling | Radiator
kitchen 13'9 x 8'10 min 10'10 max (4.19m x 2.69m min 3.30m max)
Double glazed window to front | Double glazed external door to side | Fitted units | 1½ bowl sink | Space for gas cooker | Space for washing machine | Space for fridge/freezer | Part tiled walls | Laminate flooring | Coving to ceiling | Radiator
downstairs W.C.
Double glazed frosted window to front | Close coupled W.C. | Wash hand basin with cabinet | Tiled splashback | Radiator | Laminate flooring | Coving to ceiling
First floor landing
Storage cupboard | Doors to bedrooms and shower room
bedroom one 17'8 x 8'10 (5.38m x 2.69m)
Two double glazed windows to rear | Radiators | Coving to ceiling
bedroom two 8'10 x 8'9 (2.69m x 2.67m)
Double glazed window to front | Coving to ceiling | Radiator
bedroom three 7'8 plus wardrobes x 7'4 (2.33m plus wardrobes x 2.24m)
Double glazed window to side | Fitted wardrobes | Coving to ceiling | Radiator
Shower room
Double glazed frosted window to front | Wet walls | Walk-in shower with electric shower and glass screen | Integrated wash hand basin and W.C. | Chrome heated towel rail | Luxury vinyl floor tiles | Extractor fan | Shaver point
Externally
Block paved drive to front | Gravelled garden with planting | Side access to rear | Paved rear garden | Fenced and wall boundaries
Services
Mains electricity, gas, water and drainage | Gas central heating
Tenure - freehold | EPC rating C | council tax band D
Property info
For more information about this property, please contact
Rook Matthews Sayer - Alnwick, NE66 on +44 1665 491943 * (local rate)
Disclaimer
Property descriptions and related information displayed on this page, with the exclusion of Running Costs data, are marketing materials provided by Rook Matthews Sayer - Alnwick, and do not constitute property particulars. Please contact Rook Matthews Sayer - Alnwick for full details and further information. The Running Costs data displayed on this page are provided by PrimeLocation to give an indication of potential running costs based on various data sources. PrimeLocation does not warrant or accept any responsibility for the accuracy or completeness of the property descriptions, related information or Running Costs data provided here.






























.png)
