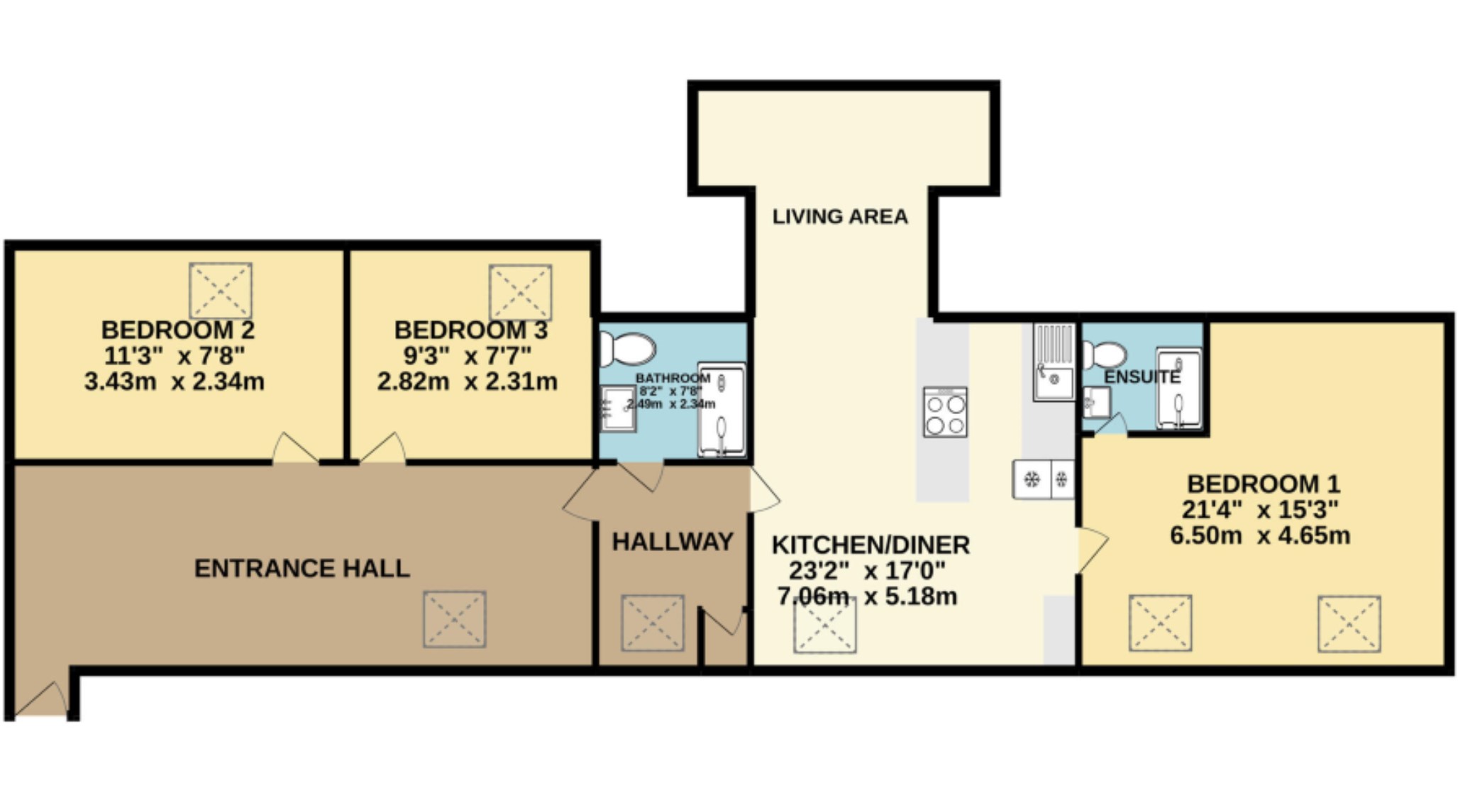Flat for sale in The Old Scool, Bideford EX39
* Calls to this number will be recorded for quality, compliance and training purposes.
Property description
Inside, the flat comprises of a spacious entrance hallway with doors that lead onto all principal rooms. The main apartment comprises of a spacious open plan kitchen / living area, perfect for socialising. The kitchen consists of an integrated fridge freezer, electric oven and microwave, electric hob and space for both a dishwasher and washing machine. The sizable living area is a social space and benefits from an array of natural daylight which floods the room. All of the bedrooms are double in size with the master room benefitting from a white three piece bathroom suite.
The apartment is being sold with two allocated parking spaces, as well as having communal gardens, wrapping around the sizeable garden.
Accommodation
Entrance Hallway
Open Plan Lounge/Kitchen/Diner
23'2 x 17'10 (7.06m x 5.18m)
Bedroom One
21'4 x 15'3 (6.5m x 4.65m)
En-Suite
Bedroom Two
11'3 x 7'8 (3.43m x 2.34m)
Bedroom Three
9'3 x 7'7 (2.82m x 2.3m)
Bathroom
Outside
The building is approached with a gated entrance leading to the communal gardens and ground with the apartment having 2 allocated parking spaces.
Lease
999 year lease from 2017. Service Charge estimated at £1503.06 per year. Includes Buildings insurance, cleaning of communal areas, cleaning of windows outside once a month, garden maintenance.
For more information about this property, please contact
Cowlings, EX39 on +44 1237 713041 * (local rate)
Disclaimer
Property descriptions and related information displayed on this page, with the exclusion of Running Costs data, are marketing materials provided by Cowlings, and do not constitute property particulars. Please contact Cowlings for full details and further information. The Running Costs data displayed on this page are provided by PrimeLocation to give an indication of potential running costs based on various data sources. PrimeLocation does not warrant or accept any responsibility for the accuracy or completeness of the property descriptions, related information or Running Costs data provided here.




















.png)
