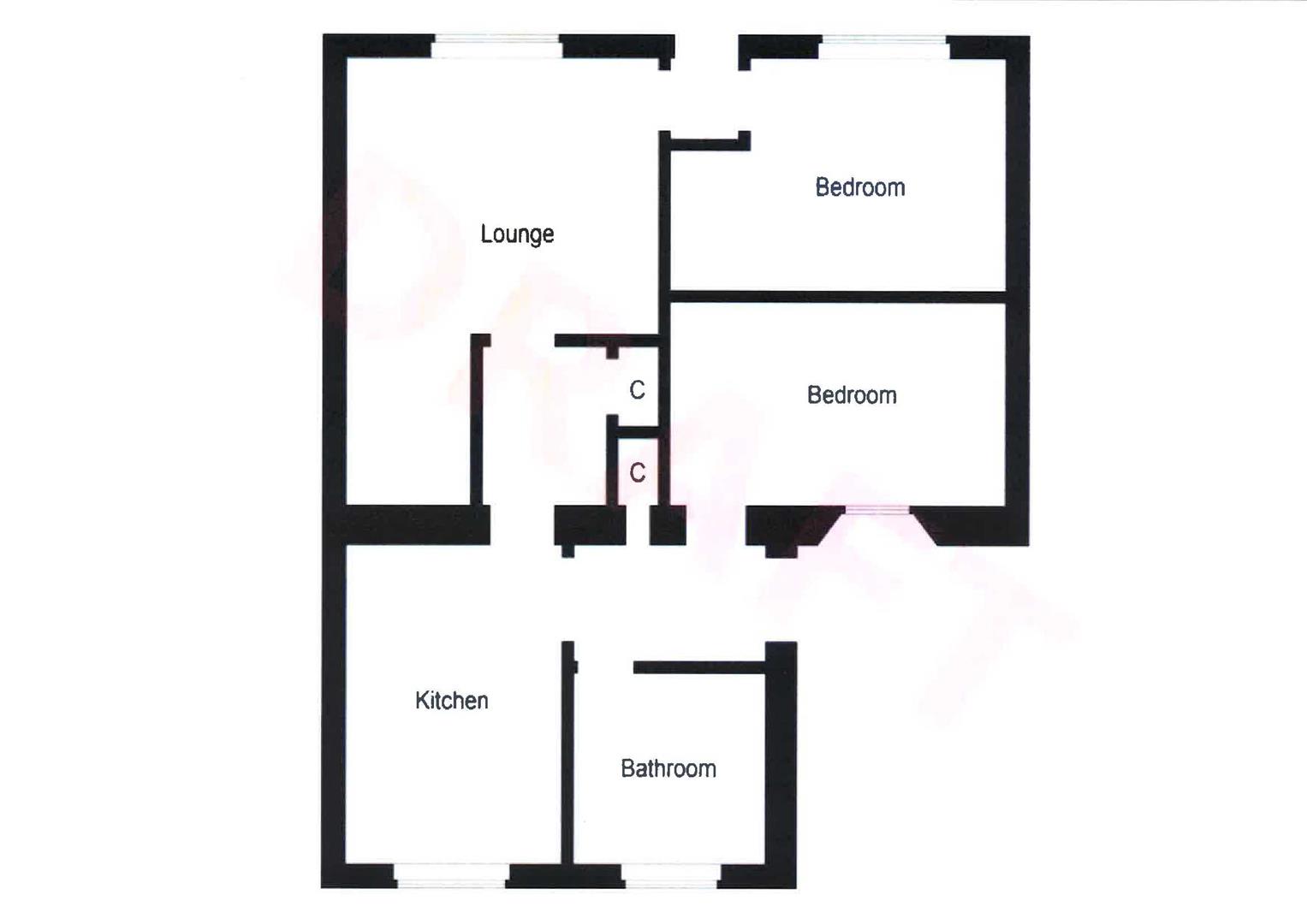Cottage for sale in Oakbank Cottage, Oakbank Road, Guildtown PH2
* Calls to this number will be recorded for quality, compliance and training purposes.
Property features
- Semi detatched cottage
- In need of upgrading
- Potential to extend subject to consent
- Vestibule
- Lounge
- 2 Bedrooms
- Kitchen
- Bathroom
- Gardens to the rear
- Timber shed
Property description
Oakbank Cottage is a semi-detached cottage which is in need of upgrading and modernisation. There is also potential to extend the Cottage subject to necessary consents.
The Cottage is situated within the village of Guildtown which offers several amenities. The City of Perth is only a short 6-mile drive away with excellent shopping and recreational facilities including a mainline railway station with connections to major towns and cities including Stirling, Edinburgh, Glasgow and Dundee.
The Cottage is entered from the front into the entrance vestibule where doors lead to a bedroom and the lounge. The bedroom has a window to the front. The lounge offers a window to the front. A door leads to an inner hallway which has storage facilities. From the inner hallway a door leads to the kitchen which is fitted with wood effect wall and base units with contrasting worktops, stainless steel sink and drainer. Leading off the kitchen is the rear hallway which provides further storage facilities and doors leading to the second bedroom which has a window to the rear of the Cottage, the bathroom which is fitted with a W.C., wash hand basin, bath and electric shower . The rear garden is accessed by the footpath at the side of the cottage. The rear garden is mostly turfed with small areas of shrubs, trees and is enclosed by timber fencing. Timber shed.
Lounge (3.696 x 5.947 (12'1" x 19'6"))
Bedroom 1 (3.836 x 2.680 (12'7" x 8'9"))
Bedroom 2 (3.680 x 3.867 (12'0" x 12'8"))
Kitchen (2.696 x 3.454 (8'10" x 11'3"))
Bathroom (2.420 x 1.704 (7'11" x 5'7"))
Property info
For more information about this property, please contact
Rollos Law LLP, KY15 on +44 1334 408577 * (local rate)
Disclaimer
Property descriptions and related information displayed on this page, with the exclusion of Running Costs data, are marketing materials provided by Rollos Law LLP, and do not constitute property particulars. Please contact Rollos Law LLP for full details and further information. The Running Costs data displayed on this page are provided by PrimeLocation to give an indication of potential running costs based on various data sources. PrimeLocation does not warrant or accept any responsibility for the accuracy or completeness of the property descriptions, related information or Running Costs data provided here.





























.jpeg)