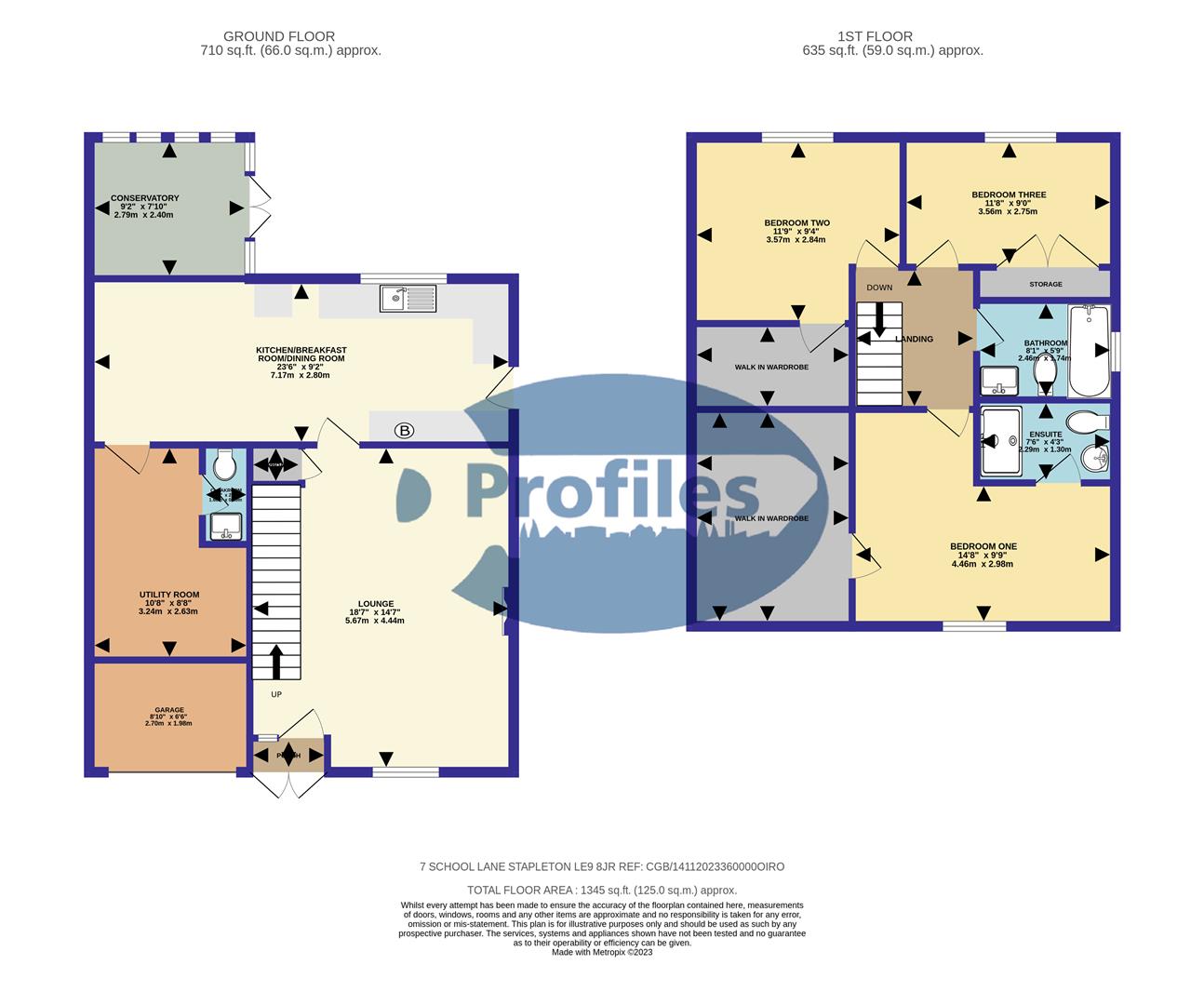Detached house for sale in School Lane, Stapleton, Leicester LE9
* Calls to this number will be recorded for quality, compliance and training purposes.
Property description
A 3 bedroom family detached house maintained to a high standard and set in a picturesque village location. The property has the benefit of full central heating, PVCu double glazing, southerly facing secluded rear garden, bedroom 1 with en-suite shower, driveway with parking for several cars, cavity wall insulation, quiet cul-de-sac location, conservatory, spacious modern fitted breakfast kitchen / dining room and cloakroom and utility room.
The property is accessible for commuting to all major road links such as the M1, M6, M69 and A5.
Viewing essential.
Fully Enclosed Porch (1.23 x 0.34 (4'0" x 1'1"))
Twin PVCu double glazed door
Spacious Lounge (Front) (5.67 x 4.44 (18'7" x 14'6"))
PVCu double glazed window, radiator, electric fire in attractive surround with raised hearth and under stairs cupboard.
Modern Spacious Breakfast Kitchen / Dining Room (S (7.17 x 2.80 (23'6" x 9'2"))
Feature granite /composite sink, range of attractive base and wall units ( 6 base and 4 wall) inclusive of double larder unit, tall cupboard finished in soft cream, contrasting work surfaces, fitted fridge, ceramic wall tiling, ladder style radiator, additional radiator, PVCu double glazed window, PVCu double glazed patio doors, obscure PVCu side door, extrator hood and oil fired Trianco (utility 65) central heating boiler
Utility Room (Rear) (3.24 x 2.63 (10'7" x 8'7"))
Plumbing for a washing machine and dish washer, range of base and wall units (3 base and 6 wall), fitted freezer and radiator.
Guest Cloakroom (Rear) (1.65 x 0.78 (5'4" x 2'6"))
Wah hand basin and low flush wc
First Floor Landing (3.43 (max) x 2.03. (11'3" (max) x 6'7".))
Roof void access hatch.
Bedroom 1 (Front) (4.46 (max) x 2.98 (max) (14'7" (max) x 9'9" (max)))
PVCu double glazed window and radiator.
En-Suite Shower (Side) (2.29 x 1.30 (7'6" x 4'3"))
Suite in white, fitted shower cubicle with shower, wash hand basin in vanity unit with double base cupboards, low flush wc, ceramic wall tiling, extractor fan and ladder style radiator.
Dressing Room (Side) (3.66 (max) x 2.32 (max) (12'0" (max) x 7'7" (max)))
Bedroom 2 (Rear) (3.57 (max) x 2.84 (max) (11'8" (max) x 9'3" (max)))
PVCu double glazed window, radiator and walk in wardrobe.
Bedroom 3 (Rear) (3.56 x 2.35 (11'8" x 7'8"))
PVCu double glazed window, radiator, fitted double wardrobe with sliding mirrored doors with integrated airing cupboard
Modern Bathroom (Side) (2.46 x 1.74 (8'0" x 5'8"))
Full suite in white, panel bath with shower, wash hand basin, low flush wc, ladder style radiator and obscure PVCu double glazed window
Outside
Southerly facing secluded rear garden with established lawn, paved patio, water tap, outside light, decking.side, greenhouse, garden shed, and side gated access,
Low maintenance front garden with driveway and parking for several cars.
Garage (2.70 x 1.98 (8'10" x 6'5"))
Up and over door.
Property info
7Schoollanestapletonle98Jrrefcgb14112023-High.Jpg View original

For more information about this property, please contact
Profiles, LE10 on +44 1455 364026 * (local rate)
Disclaimer
Property descriptions and related information displayed on this page, with the exclusion of Running Costs data, are marketing materials provided by Profiles, and do not constitute property particulars. Please contact Profiles for full details and further information. The Running Costs data displayed on this page are provided by PrimeLocation to give an indication of potential running costs based on various data sources. PrimeLocation does not warrant or accept any responsibility for the accuracy or completeness of the property descriptions, related information or Running Costs data provided here.




























.png)

