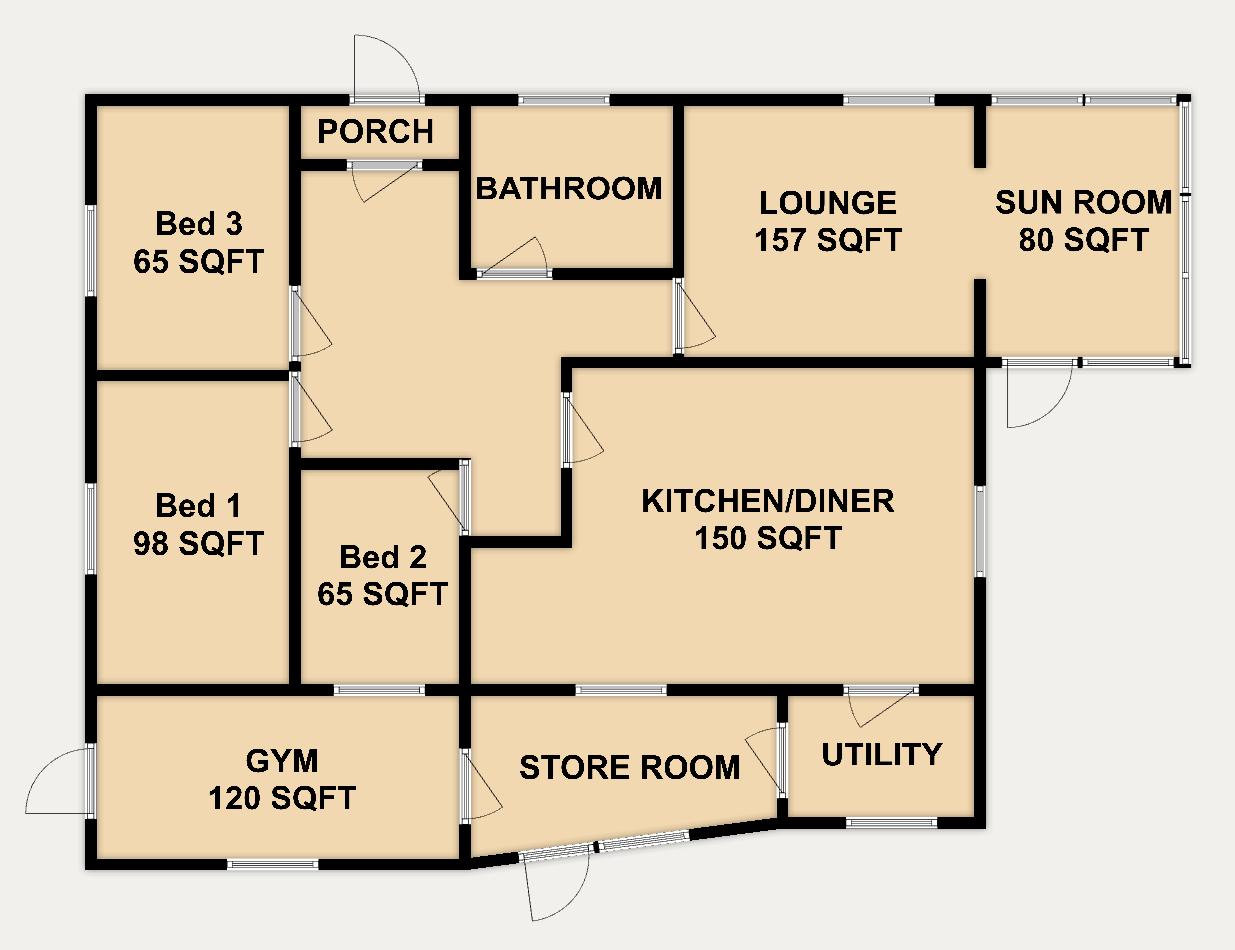Detached bungalow for sale in Bryn Road, Towyn, Abergele LL22
* Calls to this number will be recorded for quality, compliance and training purposes.
Property features
- 3 Double Bedrooms
- 2 Reception Rooms
- Kitchen and Utility Room
- Solar Panels
- Ample Off Road Parking
- Walking Distance to Local Beach
- Great Access to Local Amenties
- Perfect North Wales Retirement
- Chain Free
- Beautiful Rear Garden
Property description
Introducing a fantastic property on Bryn Road, Towyn, Abergele!
This charming 3-bedroom detached bungalow offers a spacious lounge and a delightful conservatory, perfect for enjoying the natural light. Additionally, it features a convenient utility room, plus a large storage room providing ample storage space.
The property also presents the opportunity for a home gym or playroom, allowing for versatile use of the space.
With off-road parking, accessibility is never an issue. The property boasts a lovely garden, providing a serene and beautiful outdoor space. Not only that, but solar panels are also included, promoting eco-friendly living and reducing energy costs.
Situated close to the beach and shops, the location couldn't be more ideal. Enjoy the convenience of having amenities within reach, while also cherishing the tranquility of coastal living.
Furthermore, this property is chain-free, making it even more enticing for potential buyers seeking a hassle-free purchase.
Don't miss out on the opportunity to make the beach life a reality. Contact us today for more information or to arrange a viewing. We're here to assist you every step of the way!
Front
Set back from the road with ample off road parking for circa 3 vehicles, accessed via 2 double cast iron gates plus a cast iron pedestrian gate.
A front garden laid to artificial lawn with access to rear garden via a timber gate.
Decorative PVC door to the home gym/play room.
PVC door opening to an Porch
Porch
Door opening to the entrance hallway
Entrance Hallway
Bedroom Three (8' 0'' x 8' 10'' (2.44m x 2.69m))
Wall mounted radiator, PVC double glazed window to front aspect
Bedroom Two (9' 2'' x 7' 10'' (2.79m x 2.39m))
Wall mounted radiator, PVC double glazed window to rear
Bedroom One (12' 4'' x 8' 10'' (3.76m x 2.69m))
Wall mounted radiator, PVC double glazed window to front aspect, built in 6 door wardrobe, ceiling fan
Bathroom (7' 3'' x 6' 10'' (2.21m x 2.08m))
A modern wet room comprising an enclosed shower area, low level WC and pedestal wash hand basin, tiled walls, PVC obscure double glazed window to side, extractor fan, large double storage cupboard
Kitchen/Diner (16' 3'' x 9' 10'' (4.95m x 2.99m))
A range of fitted wall, drawer and base units, worktop with breakfast bar area, inset gas hob, separate build in eye level oven, inset stainless steel sink unit with mixer tap, PVC double glazed windows to side and rear garden, door to the utility
Utility Room (6' 5'' x 5' 9'' (1.95m x 1.75m))
Plumbing for washing machine and space for a tumble dryer, worktop, wall mounted combination boiler, PVC double glazed window to side aspect, door to storage area
Lounge (14' 11'' x 11' 6'' (4.54m x 3.50m))
Wall mounted radiator, wall mounted decorative feature fire, ceiling fan, PVC double glazed window to side, dado rail, coved ceiling, opening to the conservatory / dining room
Conservatory (11' 6'' x 7' 11'' (3.50m x 2.41m))
PVC double glazed windows overlooking the beautiful rear garden, wall mounted radiator, wood laminate floor, PVC double glazed door to rear garden opening to a raised decking area
Gym / Store / Play Room
Decorative PVC door opening to the front, window to side aspect
Rear Garden
A beautifully presented large rear garden laid mostly to lawn with artificial lawn area, a wealth of mature shrubs, trees and flower beds.
Pathway and timber fencing surround offer a beautifully private space
There is a wooden storage shed offering additional storage
Attached to the rear is a raised timber decking area with sheltered canopy and outside power points
Property info
For more information about this property, please contact
Grow Property, LL11 on +44 1978 255658 * (local rate)
Disclaimer
Property descriptions and related information displayed on this page, with the exclusion of Running Costs data, are marketing materials provided by Grow Property, and do not constitute property particulars. Please contact Grow Property for full details and further information. The Running Costs data displayed on this page are provided by PrimeLocation to give an indication of potential running costs based on various data sources. PrimeLocation does not warrant or accept any responsibility for the accuracy or completeness of the property descriptions, related information or Running Costs data provided here.




























.png)


