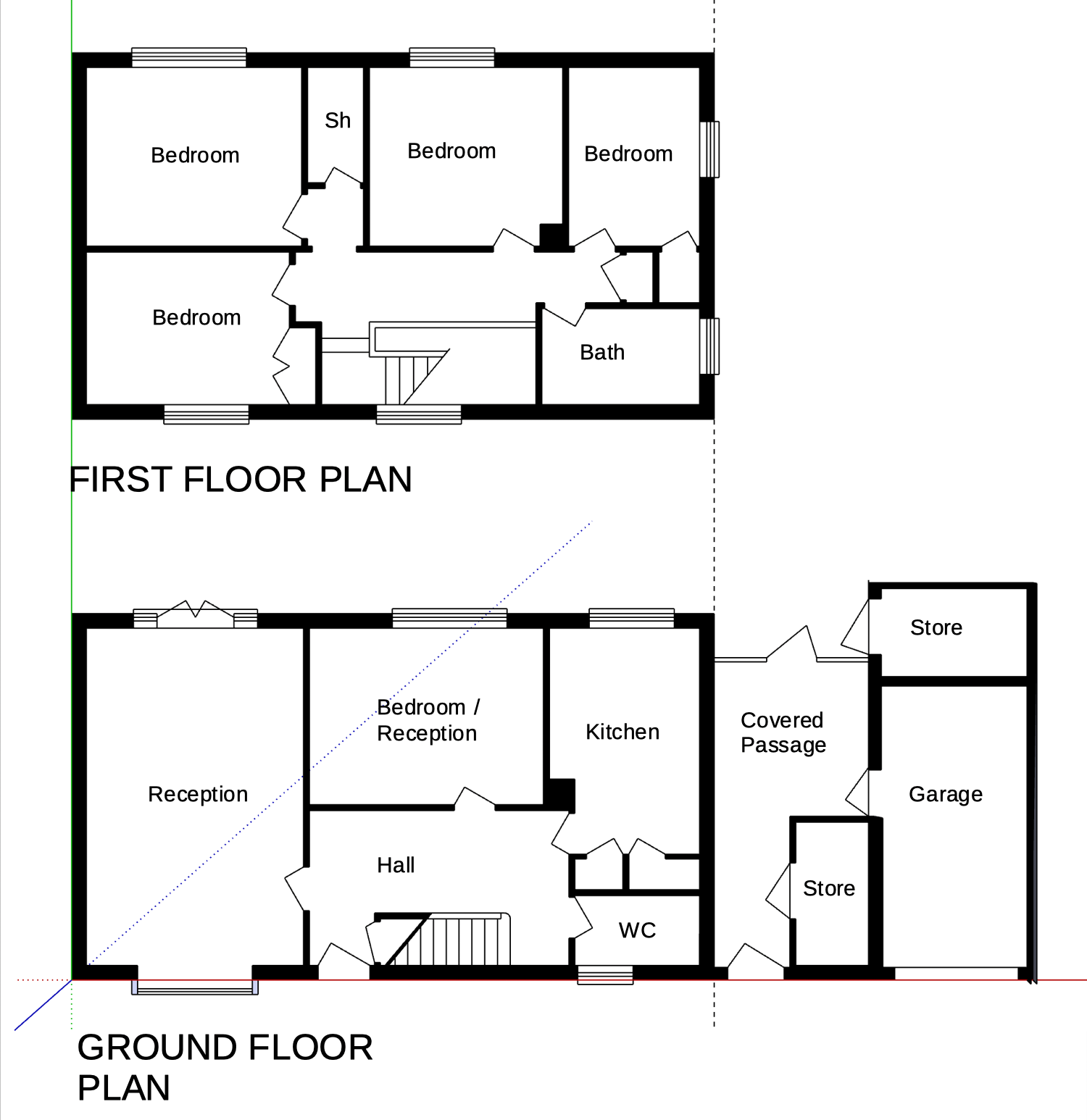Semi-detached house for sale in Westwood Road, Salisbury SP2
* Calls to this number will be recorded for quality, compliance and training purposes.
Property features
- Exceptionally spacious five bedroom house.
- Double aspect reception room with doors to garden.
- Large mature west facing garden. Very wide frontage.
- Good primary and secondary schools nearby.
- Garage and off-road parking. Side passage and storage rooms.
- Huge potential. Not previously extended.
- 3 minute walk to local shops. Bus stop opposite.
- Green spaces, playgrounds and woodland nature reserve.
- Direct trains to London and many other locations.
- Property Reference: 20276
Property description
Ground floor
Entrance Hall Stairs to first floor. Under-stair cupboard, Radiator. Telephone point. Door to cloakroom. Cable TV connection.
Living/Dining Room – 3.73m x 5.79m (12'3" x 19'0" ) - Double glazed window to front and glazed door to rear. Radiators. Disused fire place.
Bedroom 5 / Reception 2 – 4.02m x 3.03m (13'2" x 9'11" ) - Double glazed window overlooking rear garden. Radiator.
Kitchen – 3.96m x 2.58m (13'0" x 8'6") - Wall and base units with worksurface over. Stainless steel steel sink unit with mixer tap. Two full height larder cupboards. Space for fridge freezer. Washer and dryer alcove. Range of three shelved larder cupboards. Double glazed window overlooking rear garden.
Cloakroom - with WC and wash hand basin. Obscure glazed window.
First floor
Landing - Spacious area with double glazed window overlooking green. Full height storage cupboard. Loft hatch with loft ladder.
Bedroom One – 3.7 m x 3.1m (12'1" x 10'2") - Double glazed window to rear. Wardrobes with sliding glazed doors. Radiator.
Adjacent Shower Room – shower with sliding doors and wash hand basin. Heated towel rail.
Bedroom Two – 3.41m x 3.1m (11'2" x 10'2") - Double glazed window to rear. Radiator.
Bedroom Three - 3.49m x 2.67m (11'5” x 8'9”) - Double glazed window overlooking green.
Built-in wardrobe with double doors. Radiator.
Bedroom Four – 3.1m x 2.25m (10'2” x 7'5") - Window to side aspect. Built-in cupboard. Radiator.
Bathroom - 2m x 1.75m (6'6" x 5'8") - Bath with bath shower mixer, WC, wash basin. Partly tiled. Windows to side aspect.
Large Loft - Partly boarded storage area. Wall mounted Worcester Bosch Green Star gas boiler.
Outside
Garage (5.05m x 2.62m)
Up and over door. Door to side passage.
Covered Side Passage with space for bikes. Doors to front and rear gardens; garage and store.
Two External Store Rooms accessed from the side passage and rear garden..
Front Garden enclosed by hedge.
Driveway providing off-road parking space for one vehicle in front of the garage.
Rear Garden unusually large west facing garden. Gravel area adjacent to house. Curved seating and steps leading to lawn areas. Some mature trees and planting. Curved hugelkultur.
When enquiring please quote IATA20276
Property info
For more information about this property, please contact
I Am The Agent, SE8 on +44 20 3463 2607 * (local rate)
Disclaimer
Property descriptions and related information displayed on this page, with the exclusion of Running Costs data, are marketing materials provided by I Am The Agent, and do not constitute property particulars. Please contact I Am The Agent for full details and further information. The Running Costs data displayed on this page are provided by PrimeLocation to give an indication of potential running costs based on various data sources. PrimeLocation does not warrant or accept any responsibility for the accuracy or completeness of the property descriptions, related information or Running Costs data provided here.

































.png)

