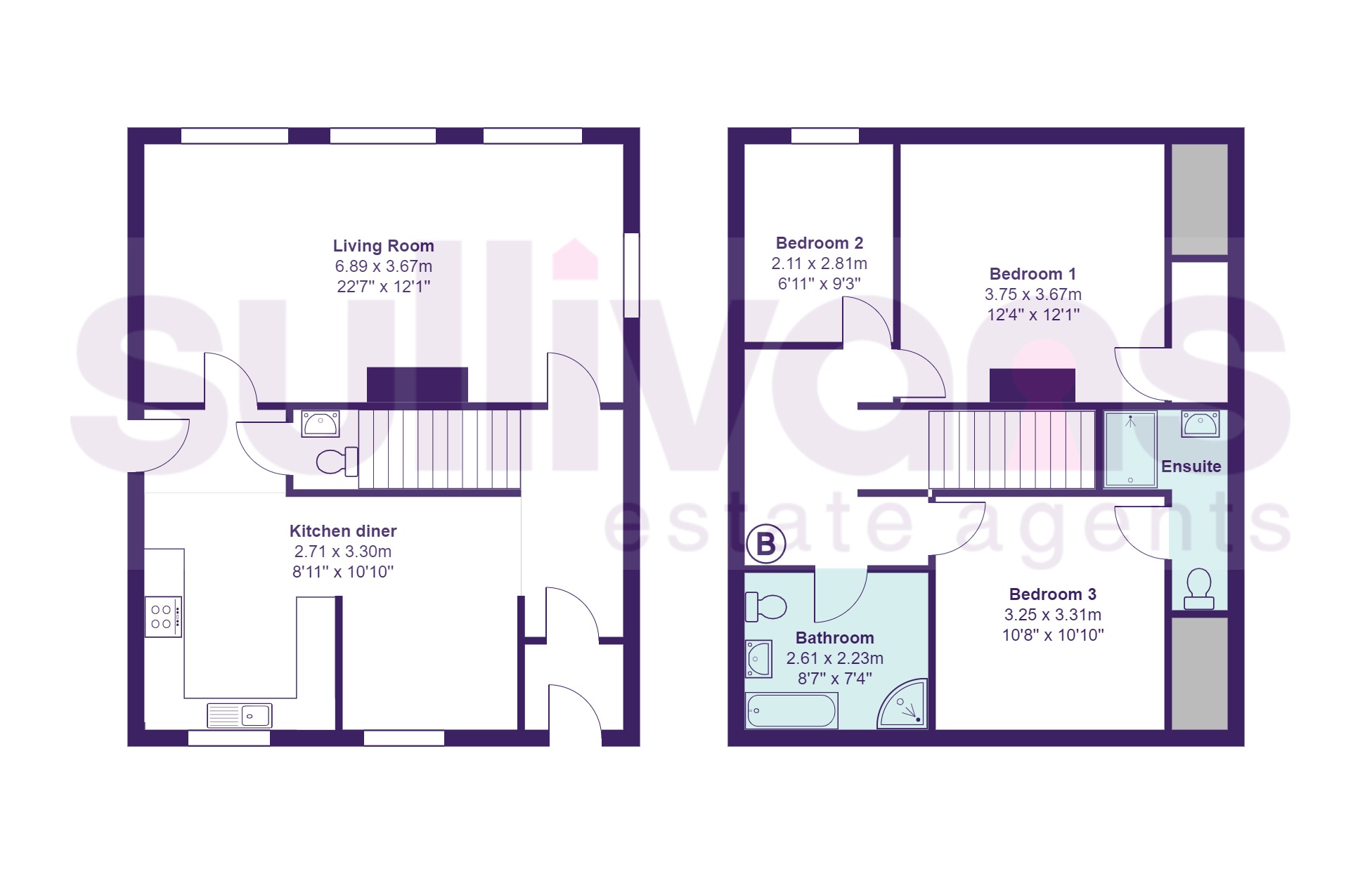Detached house for sale in Parc Wern Road, Sketty, Swansea SA2
* Calls to this number will be recorded for quality, compliance and training purposes.
Property description
Secluded detached family home located close to Sketty amenities and Singleton park. Retains many character features including parquet flooring believed to be taken directly from the ballroom of the rms Mauretania.
Three bedrooms with en-suite to master and bathroom to first floor. Living room, kitchen/diner and cloakroom to the ground floor. Block paved driveway to garage with remote controlled door. Established gardens with a variety of mature trees and shrubs, which also leads down to a stream. The property also benefits from a lower ground floor workshop which offers a flexible space create another room or home / garden office.
Viewing recommended to appreciate size.
General Information
Tenure: Freehold
Council Tax: Band F
EPC: Tbc
Viewings strictly by appointment via Sullivans Estate Agents
Ground Floor - Entrance Hallway
Enter through enclosed porch into the entrance hallway. Window to side and parquet flooring taken directly from the ballroom of the rms Mauretania which features throughout the ground floor of the property. Radiator. Stairs to first floor. Open plan through to;
Kitchen/Diner (10.83' x 8.92')
Kitchen fitted with a range of wall, base and drawer units incorporating stainless steel sink unit. Electric oven and hob with extractor. Tiled flooring. Sash windows. Radiator.
Cloakroom
Under stair wc with sink and storage space.
Living Room (12.08' x 22.58')
Continuing parquet flooring. Exposed ceiling beams and original fireplace. Two radiators. Four Sash windows with remote controlled blinds.
First Floor - Landing
Original fitted wooden storage cupboards one of which housing a wall mounted gas combination boiler. Sash window. Access to attic room.
Attic room 8'10 x 14'1 Eaves storage and storage space which offers further potential.
Bedroom One (12.08' x 12.33')
Twin sash windows. Radiator. Original fireplace. Feature walk-in wardrobe which is accessed behind the bed.
Bedroom Two (8.67' x 6.92')
Radiator. Sash window.
Bathroom (7.33' x 8.58')
Suite comprising toilet, pedestal wash hand basin and bath. Separate shower enclosure with mixer shower. Splash back tiling to walls. Vinyl flooring. Sash window to rear.
Bedroom Three (10.83' x 10.67')
Sash window. Radiator.
En-Suite
Three piece suite comprising low level wc, pedestal sink unit and double shower with chrome fittings. Velux window as well as additional frosted window over shower.
External
Driveway to garage which benefits from an electric remote controlled door.
Established landscaped gardens to front and rear with a variety of mature trees, shrubs and bushes with lawned areas. The rear garden has a winding pathway down to the stream with access to the lower ground floor workshop and coal shed, which offers potential to create a home office or garden room / gym etc.
For more information about this property, please contact
Sullivans Estate Agents, SA7 on +44 1792 738659 * (local rate)
Disclaimer
Property descriptions and related information displayed on this page, with the exclusion of Running Costs data, are marketing materials provided by Sullivans Estate Agents, and do not constitute property particulars. Please contact Sullivans Estate Agents for full details and further information. The Running Costs data displayed on this page are provided by PrimeLocation to give an indication of potential running costs based on various data sources. PrimeLocation does not warrant or accept any responsibility for the accuracy or completeness of the property descriptions, related information or Running Costs data provided here.




























.png)

