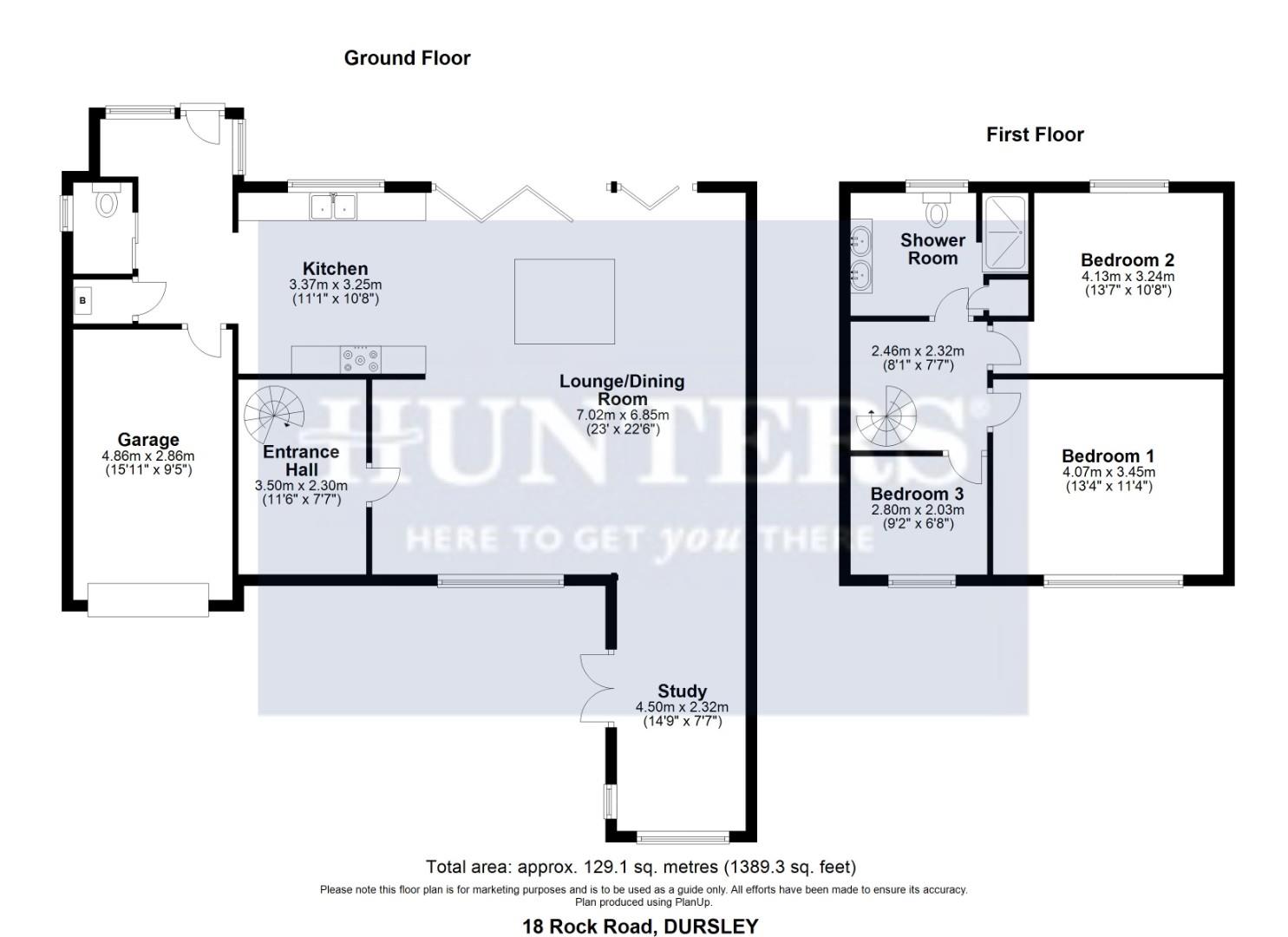Detached house for sale in Rock Road, Dursley GL11
* Calls to this number will be recorded for quality, compliance and training purposes.
Property features
- Beautifully Presented, Individual, Detached Property
- Fanstastic Open Plan Living/Kitchen Area with Bi-Fold Doors
- Study with French Doors to Front Garden
- Rear Lobby/Utility Area with Cloakroom
- Gym/Playroom (previously the garage)
- Three Bedrooms and Contemporary Bathroom
- Driveway Parking with Mature Gardens to Front and Rear
Property description
This detached property has been beautifully upgraded by the current vendors. On entering the property you are met by a spacious hallway with flagstone flooring and an oak spiral stair-case leading to the first floor. The substantial open-plan living/dining area leads to the contemporary kitchen with a rear utility room with sink and access to the back garden. Leading off the utility room is the only access to the gym/playroom which was previously the garage. From large open-plan living area you can also access the study/conservatory with french doors leading to the front garden. On the first floor you will find three bedrooms all with French style window shutters. The modern bathroom has a walk-in double shower (rain-shower) and double sink. Outside the property has a driveway leading to the well established front garden with raised paved seating area The rear garden has a potting shed, raised beds and paved walkway down the side of the house. Oak flooring is apparent throughout the entire property.
The property is ideally situated for those who like their country walks with the wooded hills of Stinchcombe close by. Local shops are available at Woodfields, Cam including a convenience store and award winning butchers. The village of Cam and town centre of Dursley offer a more comprehensive range of supermarket stores and recreational facilities. There are local schools at Woodfields and Kingshill, which are both within walking distance.
For those commuting to the larger centres of Bristol, Gloucester and Cheltenham there is easy access to the A38 and M5 motorway and there is a mainline train station at Box Road, Cam providing links to London Paddington via Gloucester.
Entrance Hall
Via glazed door, slate flag-stone flooring, spiral stair-case to first floor, door to;
Lounge/Dining/Kitchen Area/Study
A fantastic open plan area with bay window to front aspect, bi-fold doors leading to the rear garden, further window to rear aspect, oak flooring, vertical radiator, two further ornate radiators, centre island with breakfast bar area and units below, wood-burning stove (not connected), a range of contemporary kitchen units with inset sink with mixer tap, integral double oven with hob above, space for American style fridge/freeazer (by negotiation), ceiling spot-lights, opening to study and rear lobby.
Study
French doors to front garden, window to front aspect, oak flooring, wooden shelving, ceiling spot-lights.
Gym/Possible Bedroom 4 (Previously The Garage) (4.85m x 2.87m (15'11 x 9'5))
Accessed via a door from the rear lobby, power and light.
Downstairs Wc
Window to side aspect, wc, tiled flooring, radiator.
First Floor Landing
A spiral staircase leads from the entrance hall to first floor landing, access to loft space, doors leading to;
Bedroom One
Window to front aspect with windows shutters, engineered oak flooring, ornate radiator.
Bedroom Two
Window to rear aspect with window shutters, engineered oak flooring, ornate radiator.
Bedroom Three
Window to front aspect with window shutters, engineered oak flooring, ornate radiator.
Shower Room
Window to rear aspect, walk-in double shower cubicle with rain shower, tiled flooring, wc, ornate heated towel rail, cabinet with 'his n her's' stone wash hand basins with water fall taps, part panelled walls, cupboard with shelving.
Outside
Front Garden
A well established front garden with paved driveway parking, step with paved area leading to the front door, lawned area with raised borders with established plants and shrubs, shingle path with brick edging leading to further raised seating area, trellis with various trees including fig and apple.
Rear Garden
Fully enclosed rear garden with raised vegetable beds, lawned area, shingle area, potting shed, paved area to side with gated access to the front garden.
Rear Lobby
Door and window to rear aspect, tiled flooring, vertical radiator, wooden bench with ornate wash-hand basin, storage cupboard with space for washing machine, door to;
Property info
For more information about this property, please contact
Hunters - Dursley, GL11 on +44 1453 799541 * (local rate)
Disclaimer
Property descriptions and related information displayed on this page, with the exclusion of Running Costs data, are marketing materials provided by Hunters - Dursley, and do not constitute property particulars. Please contact Hunters - Dursley for full details and further information. The Running Costs data displayed on this page are provided by PrimeLocation to give an indication of potential running costs based on various data sources. PrimeLocation does not warrant or accept any responsibility for the accuracy or completeness of the property descriptions, related information or Running Costs data provided here.
































.png)
