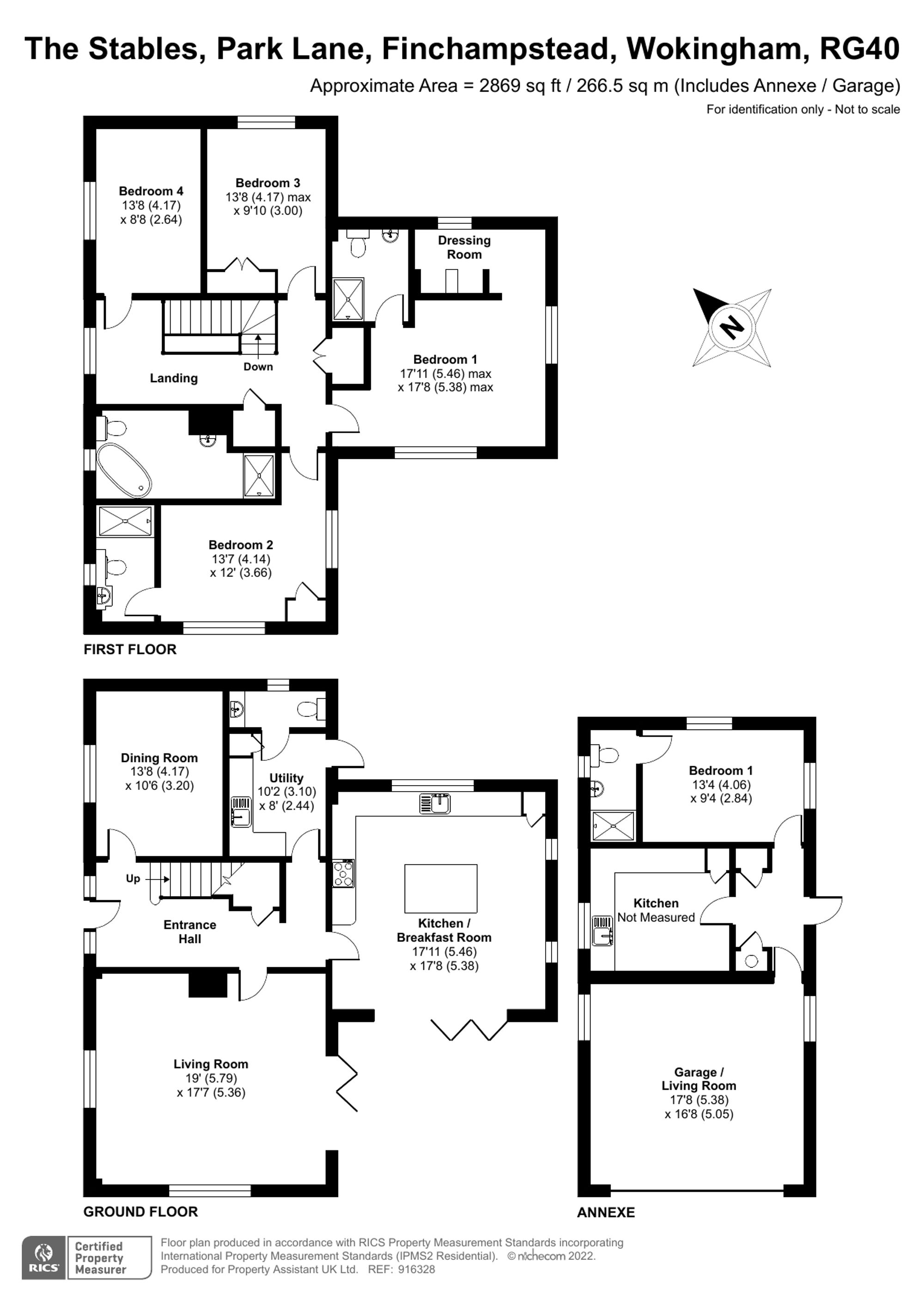Detached house for sale in Park Lane, Finchampstead RG40
* Calls to this number will be recorded for quality, compliance and training purposes.
Property features
- Four / Five Bedrooms
- Two / Three Ensuite Bathrooms
- Large Triple Aspect Sitting Room
- Utility Room and Study
- Detached Double Garage
- Annexe Potential
- Private Plot in Excess of Half an Acre
- Secluded Location with Sweeping Driveway
- No onward chain
Property description
Turning off Park Lane you are met with the private gravelled driveway that leads to the main house, offering plenty of parking for a number of vehicles.
A paved pathway leads to the front door with frosted glazed inserts to either side and a canopied porch with lighting.
Once inside the Entrance Hall you are greeted by the oak turning staircase to the first floor, tiled flooring with underfloor heating which continues through the majority of the downstairs, spotlighting and an understairs cupboard.
The large Living Room is triple aspect with bi-folding doors to Patio area, engineered oak flooring and fireplace.
The sleek Kitchen Breakfast Room is also triple aspect and in a farmhouse style, comprising of cream base and eye level units with Range oven, five ring gas hob and wood worksurfaces. There is a large central island with granite work surfaces offering plenty of storage and informal seating area.
There is a separate Utility Room with stainless steel sink unit, base and eye level units with work surfaces and provision for washer and dryer. There is a back door leading to the garden and further door leading to the Cloakroom with wc and wash hand basin.
Moving upstairs there is a large landing with vaulted ceiling, feature window and spotlighting with oak doors to all rooms.
The Master bedroom suite offers a double aspect with opening to a concealed Dressing Room with shelving and storage and is serviced by an Ensuite shower room with wc, wash hand basin with mixer tap and double shower cubicle.
The Guest Bedroom is dual aspect with Ensuite Shower Room and double shower cubicle.
Bedroom Three has a rear aspect with built in wardrobes with Bedroom Four offering a side aspect.
The Family Bathroom has a double shower cubicle with tiled walls, freestanding bath with chrome taps and shower head attachment, low-level WC with concealed cistern and a wash hand basin with storage flow and mirrored medicine cabinet above.
Outside the property is enclosed by a mixture of timber panel fencing and mature established borders. There is a ceramic tiled patio area adjacent to the bifoliding doors from the Living Room and Kitchen, with retaining wall and an extended patio area and pathway wrapping around the property. The remainder is laid to lawn with extensive gravel driveway leading to the ample parking and Detached Garage.
The Detached Double Garage has an up and over door with side windows drawing in natural light, with doorway leading to the Annexe facilities.
There is a separate pedestrian door to the driveway and an airing cupboard and separate coats cupboard to the Hallway with door to Double bedroom with Ensuite Shower Room. Independently accessed from the hallway is the Kitchen with cream kitchen units, marble effect work surfaces, stainless steel sink, four ring hob with matching extractor above and integrated fridge and freezer. There is laminate flooring throughout including the garage area which has plastered walls and ceilings offering flexible usage.
Material Information:
Property: Four Bed Detached House
Tenure: Freehold
Council Tax: G / £3,527
Utilities: Mains water and sewerage
Heating: Gas Boiler
Broadband: FTTP 1000mbps
Mobile: 3G - EE, Vodafone, O2, Three
EPC Rating: B
For more information about this property, please contact
Wixenford, RG41 on +44 118 443 8472 * (local rate)
Disclaimer
Property descriptions and related information displayed on this page, with the exclusion of Running Costs data, are marketing materials provided by Wixenford, and do not constitute property particulars. Please contact Wixenford for full details and further information. The Running Costs data displayed on this page are provided by PrimeLocation to give an indication of potential running costs based on various data sources. PrimeLocation does not warrant or accept any responsibility for the accuracy or completeness of the property descriptions, related information or Running Costs data provided here.

























.png)
