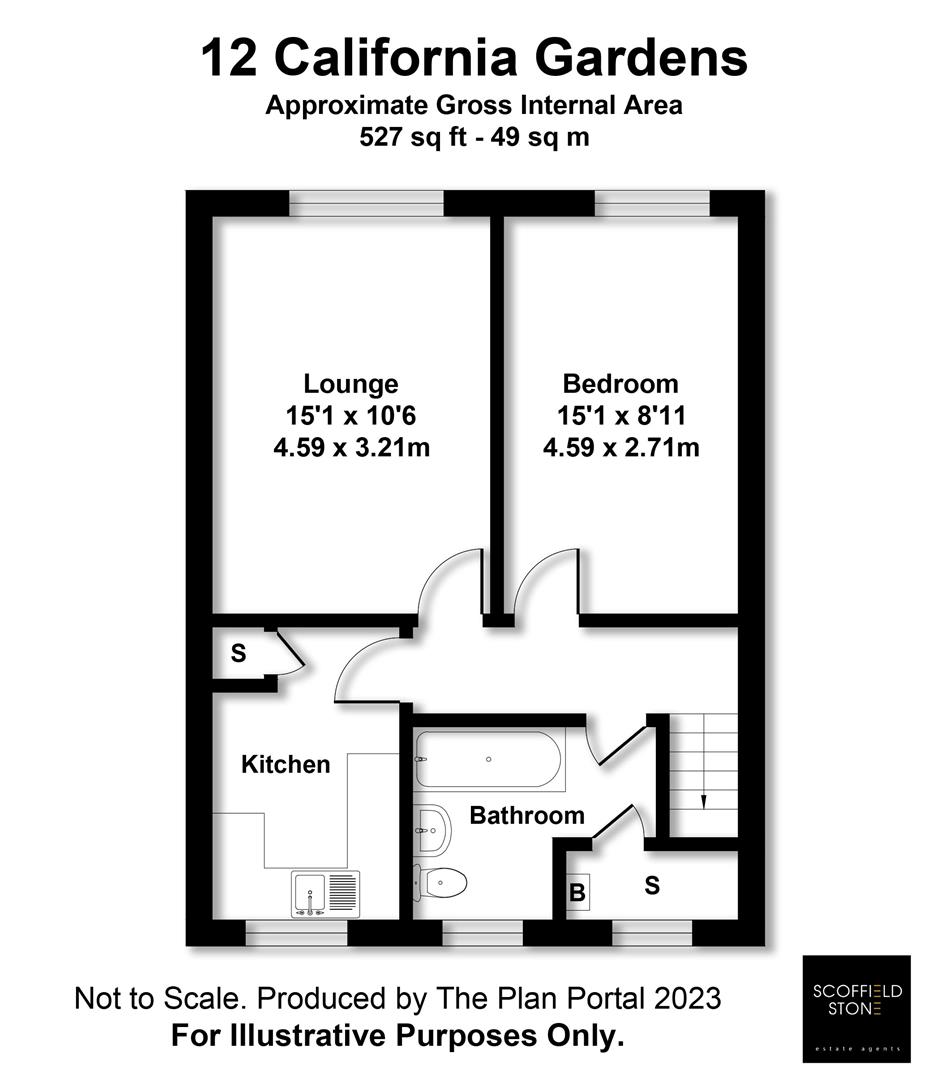Maisonette for sale in California Gardens, Derby DE22
* Calls to this number will be recorded for quality, compliance and training purposes.
Property features
- Ideal for couples, first time buyers, and investors
- Convenient location with excellent transport links
- Close proximity to local amenities and green spaces
- Separate reception room with fireplace
- First floor maisonette with maintained grounds
- Double bedroom
- Off-road parking available
- Charming cul-de-sac location
- Walking and cycling routes nearby
- View of grounds from reception room
Property description
This delightful one bedroom maisonette is ideal for couples, first time buyers, and investors. Situated in a cul de sac, it offers easy access to public transport links, local amenities, and green spaces. With a separate reception room boasting a fireplace and views over the well maintained grounds and parking, this first floor property is sure to charm. Avoid dissapointment, book your viewing today!
Entrance To:
Hall, Stairs
Carpeted and neutrally decorated with side aspect part obscure glazed composite main entrance door.
Landing
Having wood effect laminate flooring and neutral decor with radiator, access to roof space.
Lounge (4.59 x 3.2 (15'0" x 10'5"))
Having wood effect laminate flooring and neutral decor with rear aspect upvc double glazed window, wooden Adam style fireplace with electric fire, tv point, cable point, radiator.
Kitchen (3.38 x 2.28 (11'1" x 7'5"))
Having ceramic tiled flooring and neutral decor with front aspect upvc double glazed window, a range of fitted wall and floor units to wood effect with stone effect roll edge worktop and tiled splashbacks, under counter space and plumbing for appliances, inset stainless steel sink with drainer and chrome hot and cold taps, built in storage cupboard, radiator.
Bedroom (4.59 x 2.71 (15'0" x 8'10"))
Having wood effect laminate flooring and neutral decor with rear aspect upvc double glazed window, radiator.
Bathroom (2.42 x 2.6 (7'11" x 8'6"))
Having ceramic tiled flooring and neutral decor with front aspect obscure upvc double glazed window, tiled splashbacks, low flush wc, pedestal wash hand basin with chrome hot and cold taps, bathtub with chrome hot and cold taps, walk in cupboard with wall mounted Isar gas combination boiler.
Outside
The maisonette sits on a development of like properties, sharing communal grounds with maintained lawns. To the front you will find unallocated car parking for the benefit of the maisonettes at this point.
There is a row of garages, owned by Derby City Council and subject to availability, the buyer may be able to secure a rental of one of these.
Material Information
Council Tax Band: A
Consumer Protection: There are no declared consumer protection issues for this property.
Mobility: There are no mobility improvements for this property.
Leasehold information (if applicable):
Lease until 2107 (84 years)
Lease is £312 per year and covers all communal maintenance and ground rent.
Air Quality: Get air quality data for this address here:
What3Words Location
///trades.leader.crib
Buying To Let?
Guide achievable rent price: £650 pcm
The above as an indication of the likely rent price you could achieve in current market conditions for a property of this type, presented in good condition. Scoffield Stone offers a full lettings and property management service, so please ask if you would like more information about the potential this property has as a 'Buy to Let' investment.
Disclaimer
These particulars, whilst believed to be accurate are set out as a general outline only for guidance and do not constitute any part of an offer or contract. Floor plans are not drawn to scale and room dimensions are subject to a +/- 50mm (2") tolerance and are based on the maximum dimensions in each room. Intending purchasers should not rely on them as statements of representation of fact but must satisfy themselves by inspection or otherwise as to their accuracy. No person in this firm’s employment has the authority to make or give any representation or warranty in respect of the property.
Property info
For more information about this property, please contact
Scoffield Stone Ltd, DE65 on +44 1283 328504 * (local rate)
Disclaimer
Property descriptions and related information displayed on this page, with the exclusion of Running Costs data, are marketing materials provided by Scoffield Stone Ltd, and do not constitute property particulars. Please contact Scoffield Stone Ltd for full details and further information. The Running Costs data displayed on this page are provided by PrimeLocation to give an indication of potential running costs based on various data sources. PrimeLocation does not warrant or accept any responsibility for the accuracy or completeness of the property descriptions, related information or Running Costs data provided here.




















.png)
