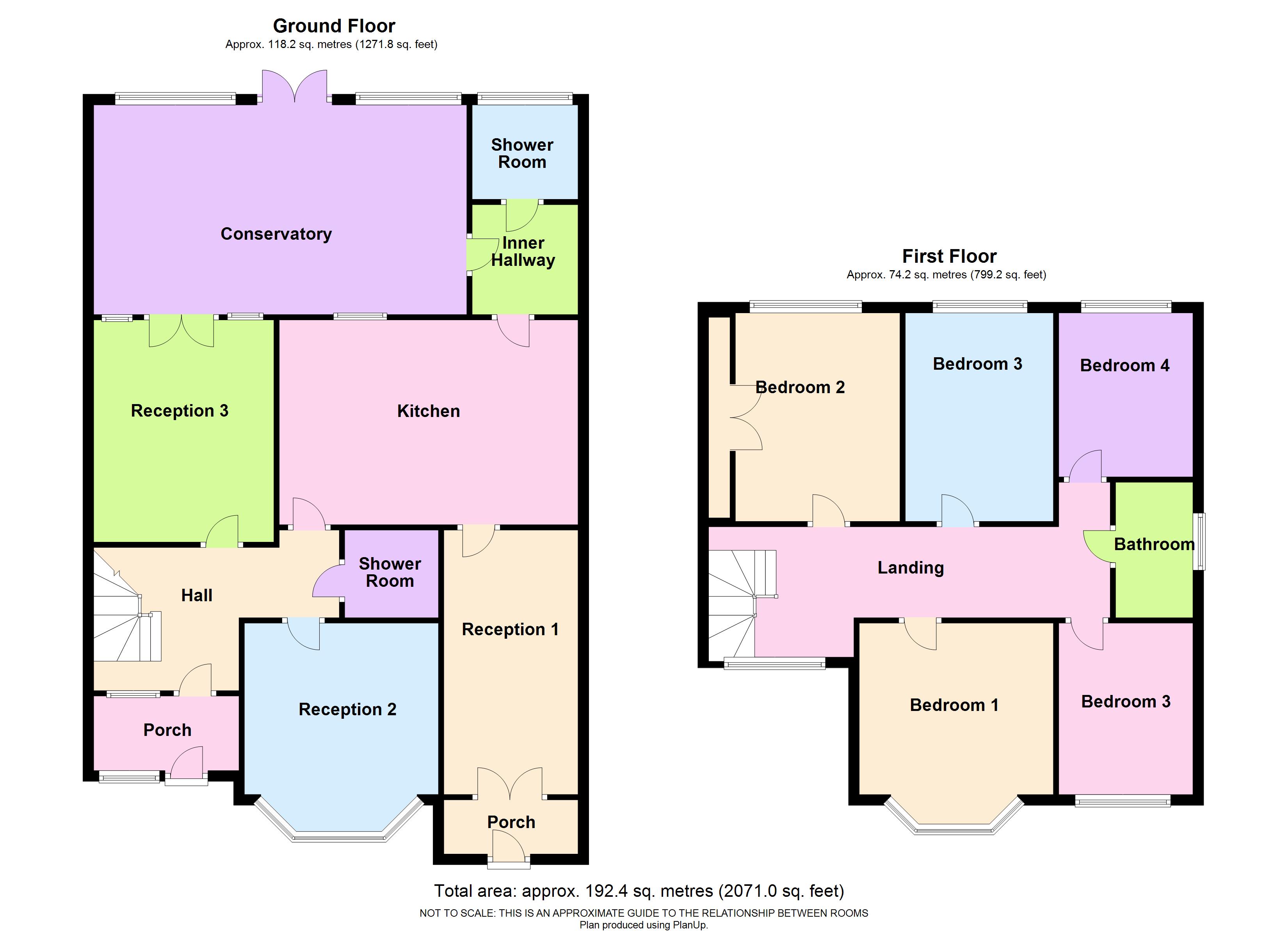Semi-detached house for sale in Stechford Road, Hodge Hill, Birmingham B34
* Calls to this number will be recorded for quality, compliance and training purposes.
Property features
- Five bedroom extended home
- Spacious kitchen with island
- Three reception rooms
- Low maintenance garden
- Two downstairs shower rooms
- Spacious full width conservatory
- Two porchways
- Generous landing
- Multi-vehilce drive
- Sought after location
Property description
***five bedroom extended home***spacious kitchen with island***three reception rooms***low maintenance garden***two downstairs shower rooms***spacious full width conservatory***two porchways***generous landing***multi-vehilce drive***sought after location***
***draft details awaiting vendor approval***
If you are looking for an extended semi detached home this five bedroom property is for you. Situated in the ever sought after location of Hodge Hill and offering three reception rooms, five bedrooms, two downstairs shower rooms, bathroom to first floor, expansive conservatory, extended kitchen with island, low maintenance rear garden with brick built outbuilding and multi vehicle driveway and two porch entrances. Do not miss out on this opportunity. Call Green and company to arrange your viewing.
Accessed via porch with laminate panelled wall, ceiling light and door to:-
reception one 16' 3" x 8' 4" (4.95m x 2.54m) With French doors off porch, blinds, laminate flooring, ceiling fan and door to:-
kitchen 18' 3" x 12' 6" (5.56m x 3.81m) Having wood effect units, centre Island, spotlights to pelmets, radiator, tiled flooring, range cooker, window to rear and door to rear.
Utility area and shower room With WC, sink, shower tray and electric shower.
Conservatory 22' 9" x 12' 11" (6.93m x 3.94m) With laminate flooring, radiator, electric heater, blinds and French doors to garden.
Reception two 14' 3" to bay x 11' 11" (4.34m x 3.63m) With bay window to front, blind, electric fire and surround, feature light and radiator.
Reception three 13' 7" x 11' (4.14m x 3.35m) With French doors to conservatory, electric fire, radiator and feature light.
Hall 11' x 8' 9"max 5' 5"min (3.35m x 2.67m max 1.65m min) Which is of a spacious nature with door to shower room, kitchen, reception two and three, understairs store and second porch.
Shower room fully tiled with electric shower and shower tray, WC, vanity unit and basin.
First floor landing With window, doors to all bedrooms and bathroom.
Bedroom one 12' 5" x 12' (3.78m x 3.66m) With bay window to front, blinds, wardrobe, ceiling fan and radiator.
Bedroom two 13' x 8' 11" to wardrobe(3.96m x 2.72m) With laminate flooring, window to rear, blind, wardrobe, ceiling fan and radiator.
Bedroom three 12' 10" x 9' 1" (3.91m x 2.77m) With laminate flooring, radiator, wardrobe, ceiling fan and boiler and window to rear.
Bedroom four 10' 2" x 8' 4" (3.1m x 2.54m) With laminate flooring, window to rear, blind, radiator and ceiling fan.
Bedroom five 10' 2" x 8' 4" (3.1m x 2.54m) With laminate flooring, window to front, blind, radiator, wardrobe and ceiling fan.
Bathroom With window to side, fully tiled, WC, sink, bath, vanity unit and radiator.
Outside The rear garden is low maintenance with tiled flooring throughout the garden area with fenced boundaries and brick built out building to rear of garden and to the front is a tarmac driveway with dwarf walled boundaries.
Council Tax Band D Birmingham City Council
fixtures and fittings as per sales particulars.
Tenure
The Agent understands that the property is freehold. However we are still awaiting confirmation from the vendors Solicitors and would advise all interested parties to obtain verification through their Solicitor or Surveyor.
Green and company has not tested any apparatus, equipment, fixture or services and so cannot verify they are in working order, or fit for their purpose. The buyer is strongly advised to obtain verification from their Solicitor or Surveyor. Please note that all measurements are approximate.
If you require the full EPC certificate direct to your email address please contact the sales branch marketing this property and they will email the EPC certificate to you in a PDF format
want to sell your own property?
Contact your local green & company branch on
Property info
For more information about this property, please contact
Green & Company - Castle Bromwich, B36 on +44 121 659 5405 * (local rate)
Disclaimer
Property descriptions and related information displayed on this page, with the exclusion of Running Costs data, are marketing materials provided by Green & Company - Castle Bromwich, and do not constitute property particulars. Please contact Green & Company - Castle Bromwich for full details and further information. The Running Costs data displayed on this page are provided by PrimeLocation to give an indication of potential running costs based on various data sources. PrimeLocation does not warrant or accept any responsibility for the accuracy or completeness of the property descriptions, related information or Running Costs data provided here.










































.png)

