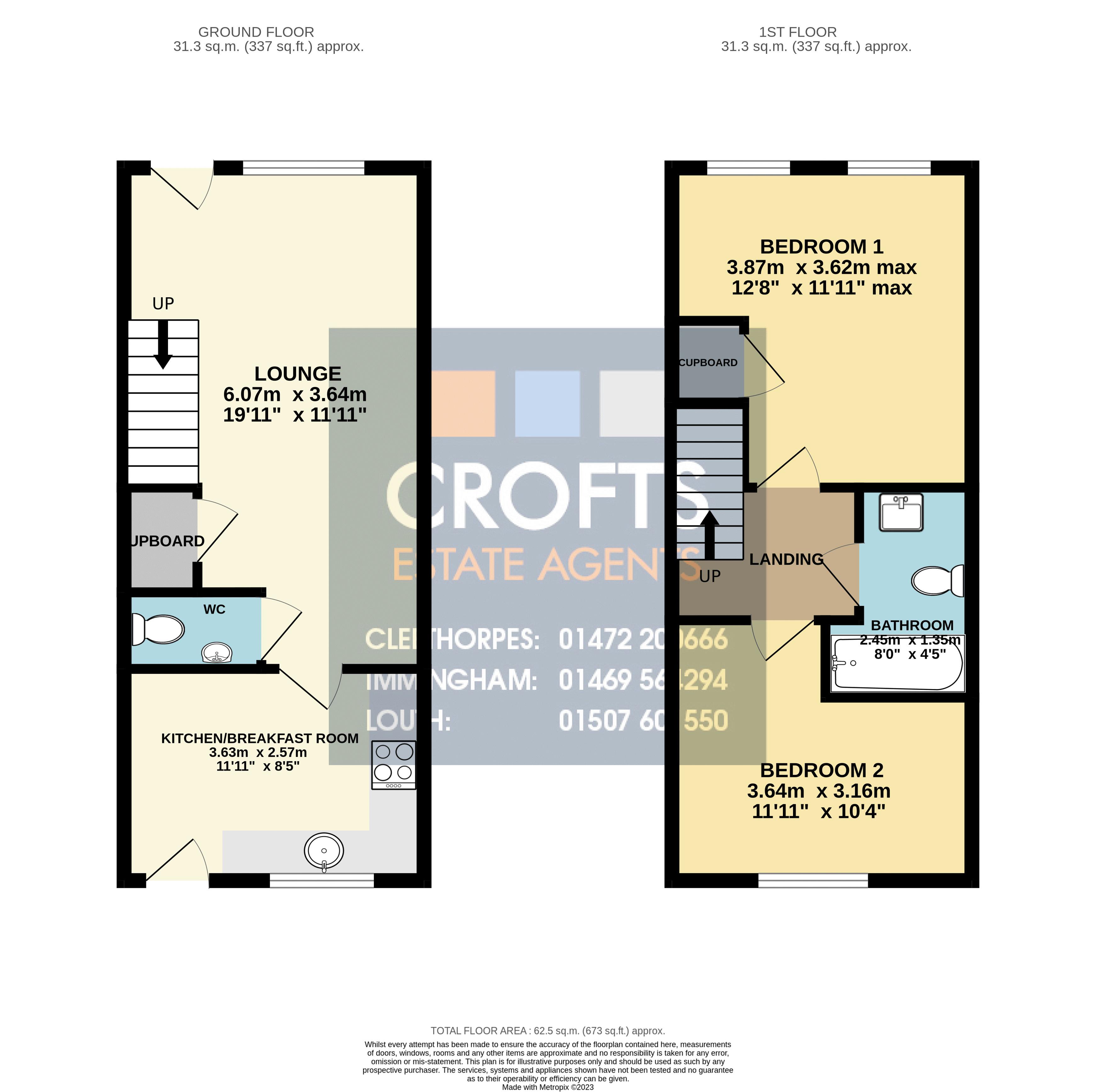Terraced house for sale in James Major Court, Cleethorpes DN35
* Calls to this number will be recorded for quality, compliance and training purposes.
Property features
- Beautifully presented two double bedroom mid mews property new carpets throughout
- Gas central heating and uPVC double glazing **new boiler 2022**
- Allocated parking to the front
- Living room, cloakroom, breakfast kitchen, landing, two double bedrooms and a bathroom
- Highly popular location within this small development and providing easy access to the areas many amenities
- No forward chain on the vendors side
- Ideal purchase for a variety of buyers with viewing essential
- Energy performance rating C and Council tax band B
Property description
Early viewing is highly advised on this most beautifully presented two double bedroom mid mews property situated within this popular area of Cleethorpes. Offered for sale with no forward chain on the vendors side this beautiful home creates an ideal purchase opportunity for a variety of buyers and offers that perfect home looking for home just to walk in the front door, place their furniture and get on with life. Offering the benefits of double glazing and gas central heating (new boiler fitted 2022) the property also has a security alarm system although this will need recommissioning. The lovely property briefly comprises of an attractively decorated living room, cloakroom and modern breakfast kitchen, landing, two double bedrooms and a bathroom., new carpets throughout. Open plan frontage with allocated parking. To the rear the garden has fenced perimeter with gated access to a small alleyway which services just three of these homes. The garden itself has a patio area with timber pergola over ideal for outdoor entertaining, with the remainder of the garden being gravelled along with raised flower bed and established tree.
Living Room (19' 11'' x 11' 11'' (6.070m x 3.643m))
Offering uPVC double glazed window and double glazed composite entrance door to the font elevation. Attractively decorated and offering two central heating radiators. Staircase leading to the first floor and having useful understairs separate storage cupboard and cloakroom beneath.
Cloakroom
Equipped with a pedestal wash hand basin and close coupled w.c. Tiled splashback. Fitted extractor fan. Central heating radiator.
Kitchen/Breakfast Room (8' 6'' x 11' 11'' (2.579m x 3.630m))
This lovely kitchen is fitted with a stylish range of wall and base units with complementary work surfacing with inset circular sink and drainer. Integrated oven and four ring electric hob with chimney extractor over. Wall mounted Ideal gas boiler concealed in to one of the wall units. Central heating radiator. UPVC double glazed window and entrance door to the rear elevation.
First Floor Landing
Offering loft access to the ceiling.
Bedroom One (12' 8'' x 11' 11'' (3.872m x 3.624m) maximums)
Offering two uPVC double glazed windows to the front elevation. Central heating radiator. Built in storage cupboard over the stair bulkhead.
Bathroom (8' 0'' x 4' 4'' (2.438m x 1.317m))
A modern bathroom fitted with a panelled bath with screen and shower over, close coupled w.c and a pedestal wash hand basin. Fully tiled walls and floor service. Two pin electric bathroom socket. Central heating radiator.
Bedroom Two (10' 5'' x 11' 11'' (3.169m x 3.641m))
UPVC double glazed window to the rear elevation. Central heating radiator.
Outside
To the front the property has an open plan space with allocated parking. To the rear of the property the garden has a fenced perimeter with rear gated access to an alley which services three of the four properties. The garden itself has a paved patio area with timber pergola over, gravelled garden, raised flower bed and established tree.
Property info
For more information about this property, please contact
Crofts Estate Agents Limited, DN35 on +44 1472 467967 * (local rate)
Disclaimer
Property descriptions and related information displayed on this page, with the exclusion of Running Costs data, are marketing materials provided by Crofts Estate Agents Limited, and do not constitute property particulars. Please contact Crofts Estate Agents Limited for full details and further information. The Running Costs data displayed on this page are provided by PrimeLocation to give an indication of potential running costs based on various data sources. PrimeLocation does not warrant or accept any responsibility for the accuracy or completeness of the property descriptions, related information or Running Costs data provided here.






















.png)
