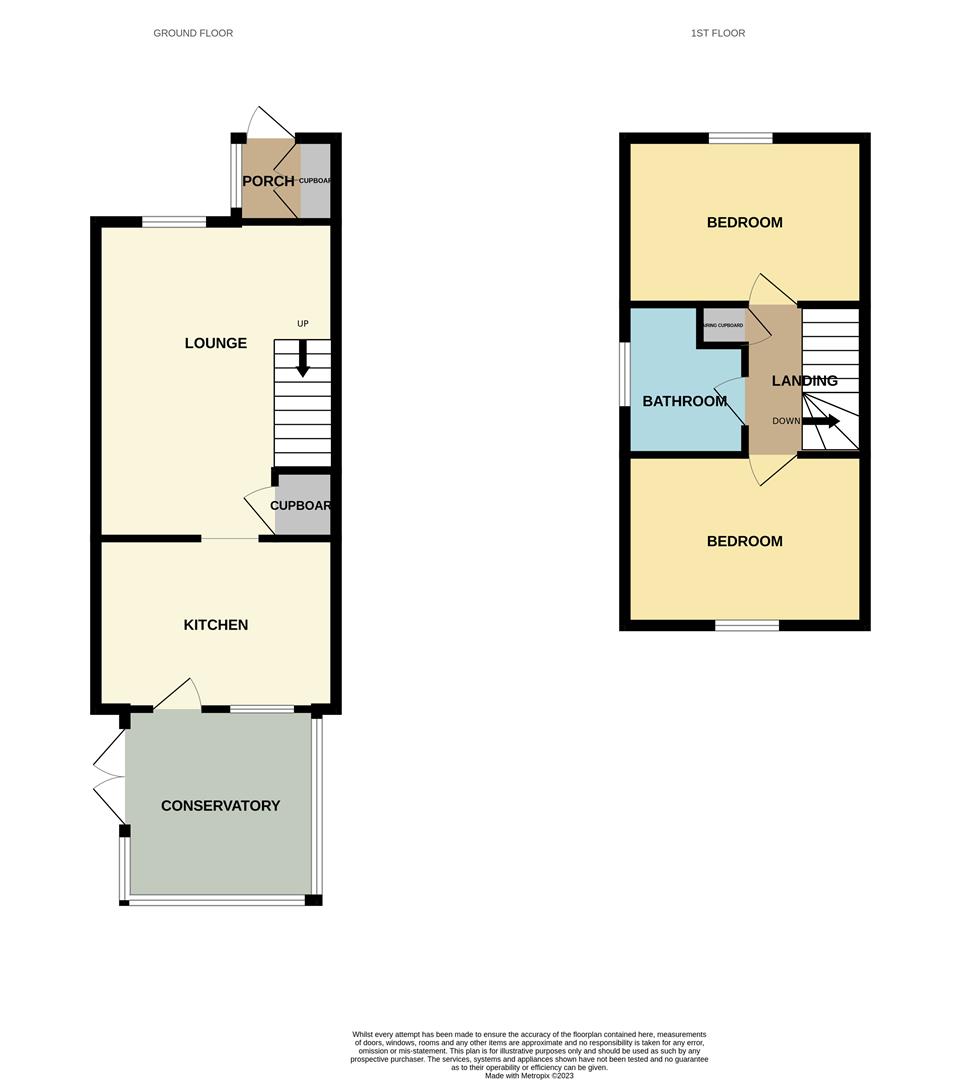End terrace house for sale in Rooksbridge, Axbridge BS26
* Calls to this number will be recorded for quality, compliance and training purposes.
Property features
- 50% Shared ownership property
- Semi detached house
- Two bedrooms
- Kitchen/dining room
- Lounge
- Conservatory
- Garage
- Gardens
Property description
Rare opportunity to purchase a 50% share of this two bedroom semi detached house situated in a small cul-de-sac in this highly sought after village of Rooksbridge with attractive enclosed garden to the rear.
Accommodation (Measurements Are Approximate)
Upvc double glazed obscured door to the:
Entrance Porch
Upvc double glazed construction with storage cupboard. Part glazed door to the:
Lounge (4.98 x 3.78 (16'4" x 12'4"))
Double glazed window to the front, night storage heater, stairs rising to the first floor and understair storage cupboard.
Kitchen/Dining Room (3.77 x 2.67 (12'4" x 8'9"))
Fitted with a range of wall and floor units to incorporate single sink drainer unit, plumbing for automatic washing machine, space for fridge/freezer, electric cooker point, breakfast bar, upvc double glazed window to the rear and door to the:
Conservatory (3.02 x 3.00 (9'10" x 9'10"))
Of part block and part upvc double glazed construction with two upvc double glazed French doors opening to the garden.
First Floor Landing
Airing cupboard and loft access.
Bedroom 1 (3.78 x 2.62 (12'4" x 8'7"))
Upvc double glazed window to the rear. Electric panel heater.
Bedroom 2 (3.78 x 2.62 (12'4" x 8'7"))
Upvc double glazed window to the front. Electric panel heater.
This room is currently sub divided but this could easily be converted back to one room.
Bathroom (2.23 x 1.88 (7'3" x 6'2"))
Comprising panelled bath with shower over and screen, close coupled w.c., pedestal wash hand basin, tiled walls and upvc double glazed obscured window to the side. Extractor fan.
Outside
To the front of the property is an open plan area of garden.
Located a short distance away from the property is the:
Detached Garage (5.09 x 3.14 (16'8" x 10'3"))
Two wooden doors, eaves storage and personal access door to the rear garden.
Side gate gives access to the:
Rear Garden
Of a good size and is enclosed with lawn and decking area.
The garden is a particular feature of this attractive property making a full inspection essential.
Tenure
Leasehold
The Term is 125 years commencing on the 1st September 1991
50% Shared Ownership
Current monthly rent £209.00 paid to Somerset Council.
Staircasing is not permitted
The lease stipulates only to be used as a single private residence, consent to letting may be possible and is given on an individual basis.
Description
This shared ownership property is situated in the sought after village of Rooksbridge set in a tucked away location and briefly comprises entrance porch, lounge, kitchen/diner, conservatory, two double bedrooms and bathroom. The property benefits from electric heating, upvc double glazed glazed windows, good sized garage and attractive enclosed garden to the rear.
An early application to view this rarely available home is strongly recommended by the vendors selling agents.
Directions
From the roundabout at junction 22 of the M5 roundabout take a left turn signposted Bristol and at the next roundabout take a right onto the A38 heading towards Bristol. Upon entering the village of Rooksbridge take a left into Mendip Road. Proceed down Mendip Road taking a left into Watersmeet and the property will be found at the end of the cul-de-sac.
Property info
For more information about this property, please contact
Berryman's, TA8 on +44 1278 285330 * (local rate)
Disclaimer
Property descriptions and related information displayed on this page, with the exclusion of Running Costs data, are marketing materials provided by Berryman's, and do not constitute property particulars. Please contact Berryman's for full details and further information. The Running Costs data displayed on this page are provided by PrimeLocation to give an indication of potential running costs based on various data sources. PrimeLocation does not warrant or accept any responsibility for the accuracy or completeness of the property descriptions, related information or Running Costs data provided here.



























.png)