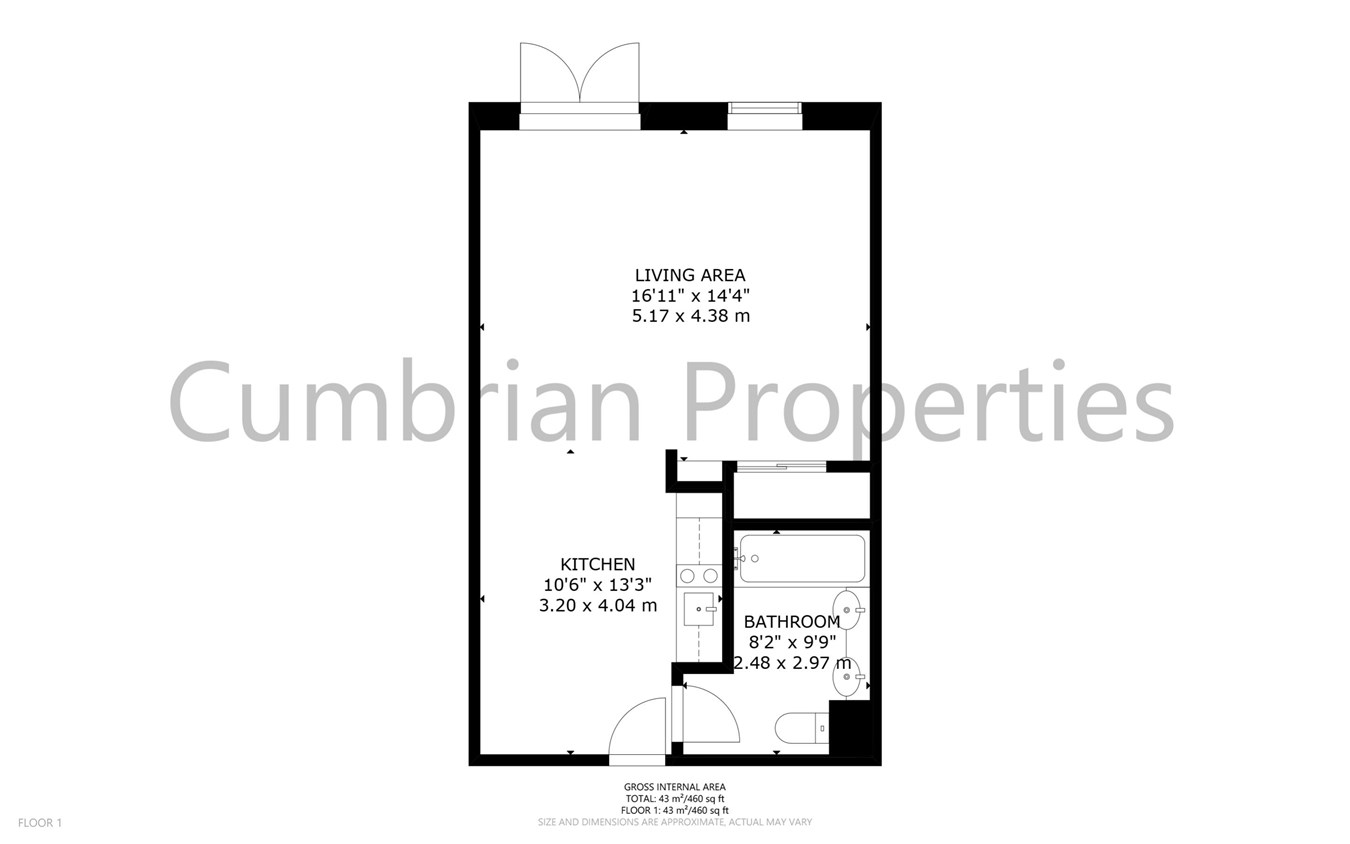Flat for sale in Whitbarrow Village, Berrier, Penrith CA11
* Calls to this number will be recorded for quality, compliance and training purposes.
Property features
- Studio apartment
- Exclusive holiday park
- Immaculately presented
- Open plan living
- Fantastic on site facilities
- Edge of the Lake District National Park
Property description
The facilities include on-site parking, Eden Bar & Restaurant, entertainment on selected nights in the bar, crazy golf putting green, outside children’s play area, giant chess board, woodland walks, duck pond, indoor heated swimming pool and children’s splash pool, jacuzzi, sauna, steam room, gym, games room with pool table and table tennis table. Other activities nearby include quad biking and horse riding at Rookin House.
The accommodation with approximate measurements briefly comprises:
Entry via communal entrance doors into reception area with staircase and lift to the first floor apartment.
First Floor
Entrance
Door to Fell View, Ullswater Suite 18 into open plan living/dining/kitchen/bedroom and door to bathroom.
Open Plan Living/Dining/Kitchen/Bedroom
26' 7" max x 16' 7" max (8.10m x 5.05m)
Dining Kitchen
Fitted kitchen with Corian worksurfaces, tiled splashbacks, inset sink with drainer, Siemens hob with Siemens extractor above, mini oven, integrated dishwasher, fridge with freezer compartment, and microwave.
Dining Area
Oak flooring, vertical radiator and door to bathroom.
Living Bedroom Area
Mirrored sliding doors to good size storage with hanging rail, UPVC double glazed window and UPVC double glazed French doors opening onto the balcony with fantastic views across the open countryside across to the fells. Super King size bed, sofa bed, 50’ Smart TV and DVD player.
Bathroom
9' 9" max x 6' 3" max (2.97m x 1.91m) Four piece suite in white with shower over bath, ‘His & Hers’ wash hand basins within vanity unit with mirrors above, low level WC. Tiled walls, wood effect flooring, vertical radiator and extractor fan.
External
Outside
The property benefits from a balcony with panoramic views of the Blencathra fells, wicker table and chairs and balcony light.
Notes
tenure Leasehold – 984 years remaining of 999 year lease.
Ground rent £99 per annum (has been the same since 2008)
Service Charge is £3,418 per annum. Additionally there is a guest service charge of £720 per annum and Insurance is £202 per annum.
Council tax 100% Small business rates relief applies.
Please note The resort does not allow pets. However, there are excellent kennels close by.
Note These particulars, whilst believed to be accurate, are set out for guidance only and do not constitute any part of an offer or contract - intending purchasers or tenants should not rely on them as statements or representations of fact but must satisfy themselves by inspection or otherwise as to their accuracy. No person in the employment of Cumbrian Properties has the authority to make or give any representation or warranty in relation to the property. All electrical appliances mentioned in these details have not been tested and therefore cannot be guaranteed to be in working order.
Property info
For more information about this property, please contact
Cumbrian Properties, CA11 on +44 1768 257045 * (local rate)
Disclaimer
Property descriptions and related information displayed on this page, with the exclusion of Running Costs data, are marketing materials provided by Cumbrian Properties, and do not constitute property particulars. Please contact Cumbrian Properties for full details and further information. The Running Costs data displayed on this page are provided by PrimeLocation to give an indication of potential running costs based on various data sources. PrimeLocation does not warrant or accept any responsibility for the accuracy or completeness of the property descriptions, related information or Running Costs data provided here.




























.png)