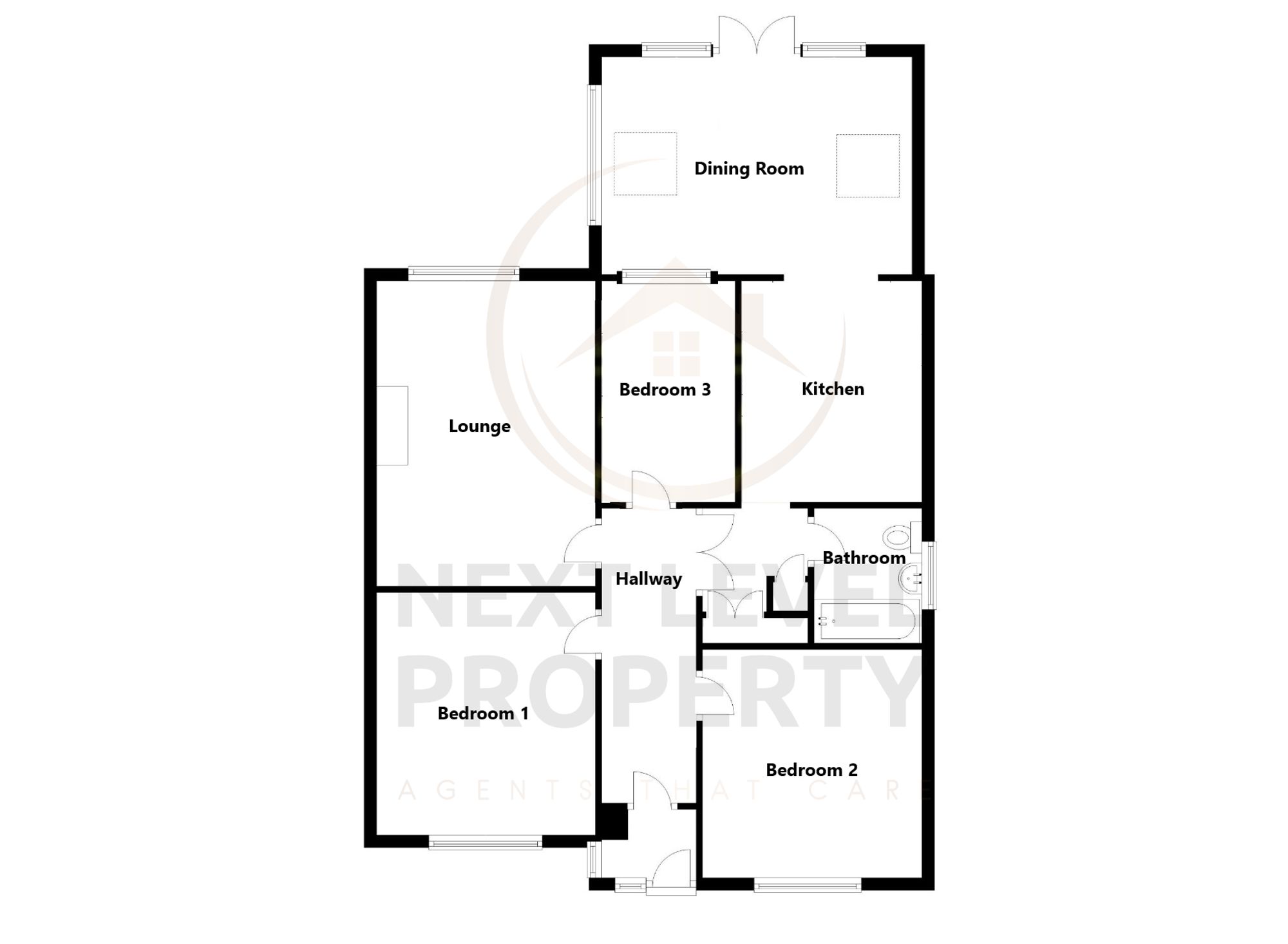Detached bungalow for sale in Eighth Avenue, Wisbech PE13
* Calls to this number will be recorded for quality, compliance and training purposes.
Property features
- Three double bedrooms
- Lounge and beautiful dining room extension
- Very popular and desirable location
- Potential for loft conversion if more space is required
- Full uPVC double glazing and gas central heating
- Sought after tree lined avenue, cul de-sac position
- Store, workshop and man cave included
- Very well presented throughout
Property description
The property is a stunning 3 bedroom bungalow located in a very popular and sought-after area. The well-presented property boasts three double bedrooms, providing ample space for a growing family or for those seeking a home office or hobby room. Additionally, the property offers a lounge area that is perfect for relaxing and entertaining, as well as a beautiful dining room extension that creates the ideal space for enjoying family meals or hosting dinner parties.
Situated on a sought-after tree-lined avenue, this bungalow benefits from a cul-de-sac position, providing a peaceful and private environment. For those in need of more space, there is potential for a loft conversion, adding even more flexibility to the property. The entire home benefits from full uPVC double glazing and gas central heating, ensuring comfort and energy efficiency all year round.
Outside, the property continues to impress with its generous outdoor space. The front garden features a spacious driveway, offering ample off-road parking space for numerous vehicles. Upon entering, uPVC double glazed doors open into a timber-covered store, providing convenient storage options. From here, a pathway leads to the 'man cave' and workshop, creating the perfect space for those in need of a hobby area or a quiet retreat.
The rear garden is a true oasis, primarily laid to lawn and surrounded by well-maintained borders. A variety of seating areas allow for alfresco dining or simply enjoying the sunshine, while an ornamental garden pond adds a touch of tranquillity. Two patio areas provide additional space for outdoor entertaining or lounging, and are surrounded by a plethora of mature plants and shrubs that add colour and vibrancy to the space. The workshop and 'man cave' can be accessed through a convenient doorway in the rear garden, providing a separate area for pursuing hobbies or storing equipment.
Overall, this property offers an exceptional opportunity to own a beautifully presented home in a highly desirable location. With its spacious accommodation, potential for expansion, and impressive outdoor space, this bungalow is sure to appeal to a range of buyers. Don't miss out on the chance to make this property your own and enjoy the benefits of the sought-after tree-lined avenue and all the amenities this fantastic location has to offer.
EPC Rating: D
Reception Hall
A welcoming and spacious hallway that has a laminate wood effect floor and doors leading off to the bedrooms and lounge. Double doors open to an inner lobby that has storage cupboards and further doors to the kitchen and bathroom.
Bedroom 1 (3.89m x 3.48m)
A double bedroom with a radiator and uPVC double glazed window to the front.
Bedroom 2 (3.66m x 3.48m)
A double bedroom with a radiator and uPVC double glazed window to the front.
Bedroom 3 (3.66m x 2.11m)
A small double/large single bedroom with a radiator and uPVC double glazed window to the rear.
Lounge (4.52m x 3.48m)
A beautiful, relaxing lounge with a feature fireplace that has a fitted log burner and a uPVC double glazed window that overlooks the rear garden.
Kitchen (3.63m x 2.87m)
A lovely country style kitchen with a range of fitted base, drawer and wall mounted units. There is a fitted oven, gas hob and cooker hood, space for a washing machine and a fitted white enamel sink with mixer tap over. There is an opening to the dining room, lvt flooring and tiling to the splashbacks.
Dining Room (4.95m x 3.48m)
A stunning room with a vaulted ceiling creating a spacious ambiance and a room to be used all year round for a multitude of uses. There are velux windows in the roof allowing natural light to flow through the room, french doors that open into the rear garden and a further uPVC window to the side.
Bathroom (2.13m x 1.73m)
A bright and fresh bathroom that has fully tiled walls, a white 3 piece bathroom suite and a uPVC double glazed window to the side.
Front Garden
The front garden has a spacious driveway with off road parking space for numerous vehicles. UPVC double glazed doors open into the timber covered store that leads through to the 'man cave' and workshop
Rear Garden
The rear garden is mainly laid to lawn and has a selection of seating areas and an ornamental garden pond. There are two patio areas and a variety of mature plants and shrubs set within. The workshop and man cave can be accessed via a doorway in the rear garden
Parking - Off Street
Property info
For more information about this property, please contact
Next level Property, PE15 on +44 1354 387231 * (local rate)
Disclaimer
Property descriptions and related information displayed on this page, with the exclusion of Running Costs data, are marketing materials provided by Next level Property, and do not constitute property particulars. Please contact Next level Property for full details and further information. The Running Costs data displayed on this page are provided by PrimeLocation to give an indication of potential running costs based on various data sources. PrimeLocation does not warrant or accept any responsibility for the accuracy or completeness of the property descriptions, related information or Running Costs data provided here.




























.png)