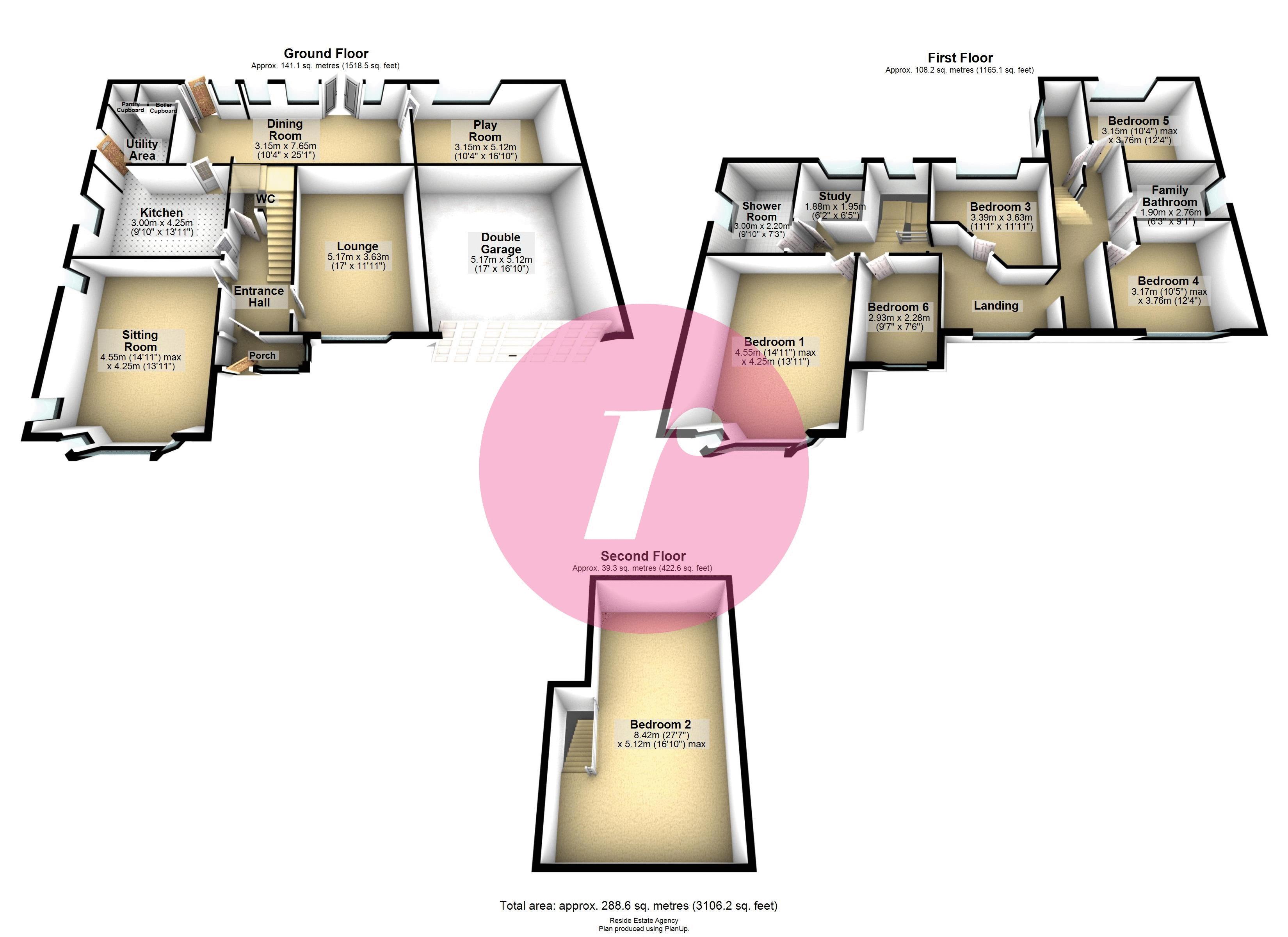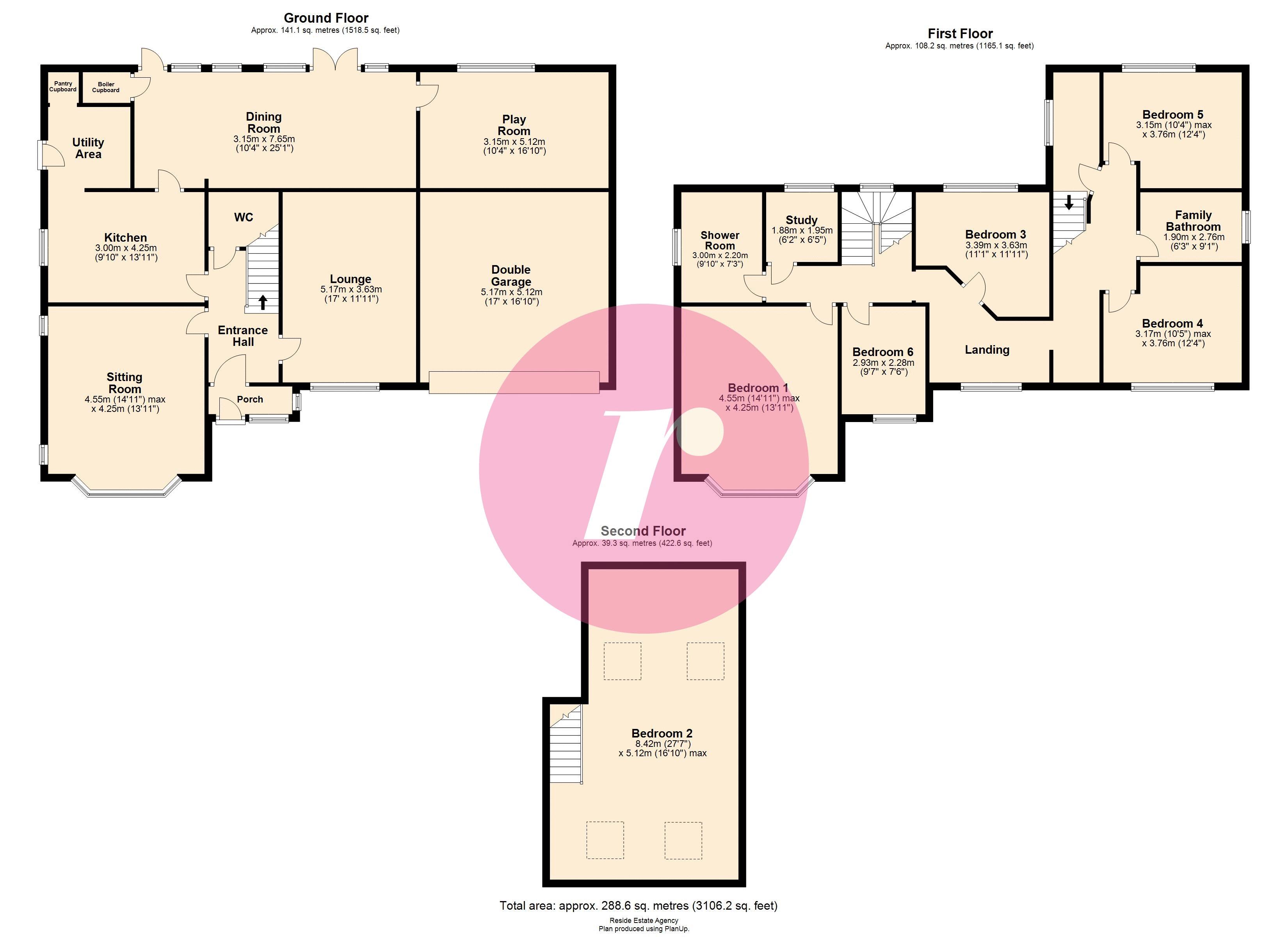Detached house for sale in Broadhalgh Road, Bamford, Rochdale OL11
* Calls to this number will be recorded for quality, compliance and training purposes.
Property features
- Extended & Detached Family Home
- Over 3000sqft Of Living Accommodation
- Set Over Three Levels
- Six Spacious Bedrooms
- Four Reception Rooms
- Family Bathroom & Shower Room
- Recently Landscaped Gardens
- Enclosed Behind Electric Gates
- Ample Parking With Double Garage
- Situated In A Prime Bamford Location
Property description
This spacious six-bedroom detached family home offers an expansive living experience, boasting over 3000 square feet of meticulously designed and thoughtfully arranged living accommodation. Nestled within the heart of Bamford, the property exudes an air of luxury and sophistication.
Upon entering, a grand entrance hall sets the tone for the entire home, adorned with high ceilings and character features. The ground floor is designed for both entertaining and everyday living, featuring a generously sized lounge and sitting room, a formal dining area, and kitchen. Large windows and glass doors seamlessly connect the interior with outdoor spaces, allowing natural light to flood the living areas.
The home includes six bedrooms, each with its own unique style. The bedrooms are served by a family bathroom and fully-equipped shower room.
Additionally, the property offers versatile spaces such as a study, and play room providing flexibility for the various lifestyle needs.
The outdoor space is just as impressive, sitting behind electric gates that enhance the overall curb appeal. The driveway provides ample parking as well as access to an integral double garage. Occupying a corner plot, the gardens surround the home with a sizeable and beautifully landscaped garden situated at the rear with a large patio and artificial lawn.
Ground Floor
Entrance Porch (2' 6'' x 7' 6'' (0.76m x 2.28m))
Hall (11' 9'' x 6' 3'' (3.58m x 1.91m))
Stairs to the first floor
Downstairs WC (4' 11'' x 6' 3'' (1.49m x 1.91m))
Two-piece suite comprising of a low level wc and wash hand basin
Lounge (17' 0'' x 11' 11'' (5.17m x 3.63m))
Large room with a feature fireplace
Sitting Room (14' 11'' x 13' 11'' (4.55m x 4.25m))
A spacious room with a bay window and feature fireplace
Kitchen (9' 10'' x 13' 11'' (3m x 4.25m))
Fitted with a range of storage units housing integrated appliances, a range cooker and open to a utility area with pantry cupboard
Dining Room (10' 4'' x 25' 1'' (3.15m x 7.65m))
A superb room overlooking the rear garden with access to outside
Play Room (10' 4'' x 16' 10'' (3.15m x 5.12m))
Situated at the rear of the property, overlooking the rear garden
First Floor
Landing (10' 5'' x 10' 8'' (3.17m x 3.26m))
Stair access to the second floor bedroom
Bedroom One (14' 11'' x 13' 11'' (4.55m x 4.25m))
Spacious double room with a bay window
Shower Room (9' 10'' x 7' 3'' (3m x 2.2m))
Located just off the main bedroom, a modern three-piece suite comprising of a low level wc, wash hand basin with vanity unit and walk-in rainfall shower unit
Bedroom Three (11' 1'' x 11' 11'' (3.39m x 3.63m))
Double room
Bedroom Four (10' 5'' x 12' 4'' (3.17m x 3.76m))
Double room
Bedroom Five (10' 4'' x 12' 4'' (3.15m x 3.76m))
Double room
Bedroom Six (9' 7'' x 7' 6'' (2.93m x 2.28m))
Single room
Family Bathroom (6' 3'' x 9' 1'' (1.9m x 2.76m))
Three-piece suite comprising of a low level wc, wash hand basin and bath with shower unit
Study (6' 2'' x 6' 5'' (1.88m x 1.95m))
Previously used as a dressing room and walk-in wardrobe
Second Floor
Bedroom Two (27' 7'' x 16' 10'' (8.42m x 5.12m))
The biggest room in the home incorporates sunken sleeping area and dressing area
Heating
The property benefits from having gas central heating and upvc double glazing throughout
External
The property sits behind electric gates and has a driveway providing ample parking as well as access to an integral double garage. Occupying a corner plot, the gardens surround the home with a beautifully landscaped garden situated at the rear with a large patio and artificial lawn
Additional Information
Tenure - Freehold
EPC Rating - D
Council Tax Band - F
Property info
For more information about this property, please contact
Reside, OL16 on +44 1706 408750 * (local rate)
Disclaimer
Property descriptions and related information displayed on this page, with the exclusion of Running Costs data, are marketing materials provided by Reside, and do not constitute property particulars. Please contact Reside for full details and further information. The Running Costs data displayed on this page are provided by PrimeLocation to give an indication of potential running costs based on various data sources. PrimeLocation does not warrant or accept any responsibility for the accuracy or completeness of the property descriptions, related information or Running Costs data provided here.










































.png)
