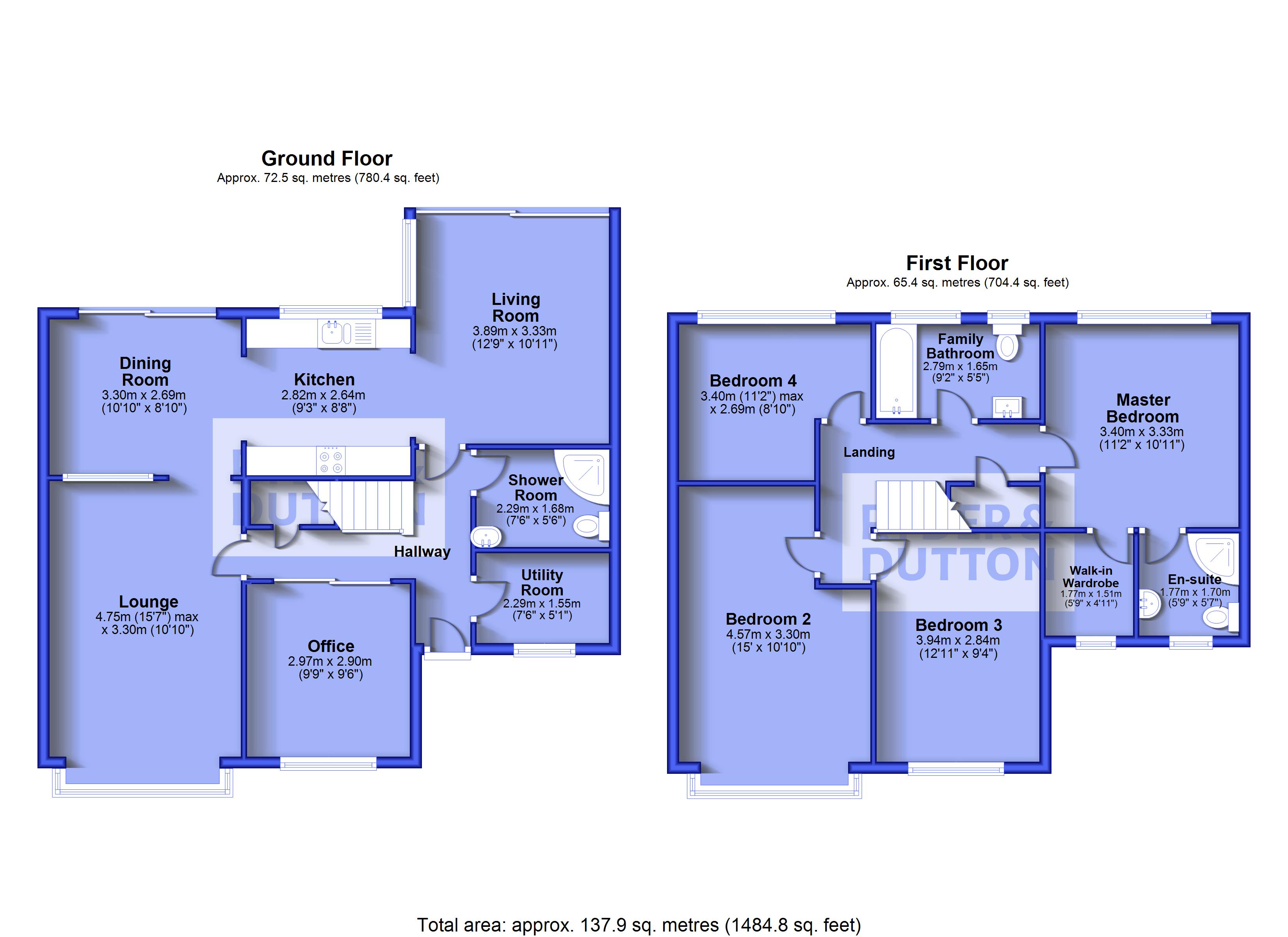Detached house for sale in Redwood Drive, Rawtenstall, Rossendale BB4
* Calls to this number will be recorded for quality, compliance and training purposes.
Property features
- Stunning South Facing Rear Views
- Master En-Suite & Walk-in Wardrobe
- Four Double Bedrooms
- Office/ Fifth Double Bedroom
- 2nd Downstairs Shower Room
- Modern & Stylish Throughout
- Excellent M66 Links to Manchester
- Leasehold 999 Years from 1970.
- Ground Rent: £15 Per Annum
- Council Tax Band: E. EPC C
Property description
Stunning, south-facing rear views, landscaped gardens and paved multi-car driveway. Four double bedrooms, with master en-suite and walk-in wardrobe, Three reception rooms, plus home office (or fifth double bedroom/ fourth reception room) and downstairs shower room. Immaculate inside and out, on the edge of the countryside, short walk into Rawtenstall and excellent links to M66/ Manchester. EPC:C
Please see Video Tour, showcasing the stunning property & views.
Situated on a quiet, residential road above Rawtenstall, on the edge of the countryside and also offering excellent links to Ramsbottom, Rochdale and the M66/ Manchester. Immaculately presented inside and out, this is a large, detached family home, with a generous, paved driveway. Entering the property, the hallway features a staircase to the first floor with understairs storage and access to the home office, lounge and living room, plus the utility room and downstairs shower room.
The lounge is a large, bay-fronted reception room, with a window and open doorway giving a semi-open plan access into the c100sqft dining room, from where sliding doors embrace the stunning south-facing gardens and views. An open doorway leads into an attractive, modern kitchen, with fitted units along the length of two walls, a window looking across the gardens and valley and a further open doorway, allowing the ground floor space to flow through to the living room. This generous 140sqft, third reception space, with a large side window and full-width, sliding doors onto a stylish light-grey, porcelain patio, with a good quality, low-maintenance artificial lawn and a glass balustrade maximising the exquisite views, with stone steps to further gardens space below.
A door off the living room, leads back to the hallway, giving 360' circulation around this home. There is a modern, three-piece shower room with corner shower, W.C. And wash-hand basin, whilst a further door to the side leads to a terrific utility room, with front window. Finally, opposite the stairs, sliding doors lead to a front, c95sqft home office, or what could easily be a fourth reception room, or fifth double bedroom.
A spacious first floor landing features a large above stairs storage cupboard, with a ceiling hatch giving access to a large loft, with ladders for storage, whilst the loft over the master bedroom has also been boarded for storage. Four doors lead to each of the four double bedrooms, whilst a fifth leads into a family bathroom.
The master bedroom is around 125sqft, with the addition of a 30sqft walk-in wardrobe with front window and a gorgeous, modern, three-piece en-suite shower room. A large window gives terrific south-facing views across the valley. Bedroom two is a c150sqft, bay-fronted double bedroom with pleasing front aspects that are shared with a 120sqft third double bedroom. Bedroom four is around 90sqft and enjoy those match-winning southerly views across the landscaped rear gardens and countryside.
The contemporary family bathroom, features a pair of rear windows, taking in the views. There is a panelled bath, with shower above, on the far side of this 50sqft room, with a W.C. And matching wash-hand basin, with vanity storage on the other, all tastefully finished in white and mid-grey, complementing the white three-piece bathroom suite.
A stunning property, that is ready to move straight into, there are countryside walks aplenty, over the hills to Waugh's Well, or Owd' Betts, or down the valley where you can join the Irwell Valley trail. The Whitchaff is a popular gastro pub, just along the main road, with Rawtenstall's bustling market town, full of independent coffee shops, boutiques, restaurants and bars a pleasant stroll along Bury Road, a short distance after the elr heritage steam railway. There are direct, regular buses to Manchester until late from the striking new transport interchange, with Whitaker Park and Art Gallery and Rossendale Ski Slope amongst other attractions. All just 15 miles from Manchester city centre, with a collection of popular and highly regarded primary and secondary schools, including brgs grammar school, call Ryder & Dutton, to arrange a viewing.
Property info
For more information about this property, please contact
Ryder & Dutton - Rawtenstall, BB4 on +44 1706 408823 * (local rate)
Disclaimer
Property descriptions and related information displayed on this page, with the exclusion of Running Costs data, are marketing materials provided by Ryder & Dutton - Rawtenstall, and do not constitute property particulars. Please contact Ryder & Dutton - Rawtenstall for full details and further information. The Running Costs data displayed on this page are provided by PrimeLocation to give an indication of potential running costs based on various data sources. PrimeLocation does not warrant or accept any responsibility for the accuracy or completeness of the property descriptions, related information or Running Costs data provided here.











































.png)


