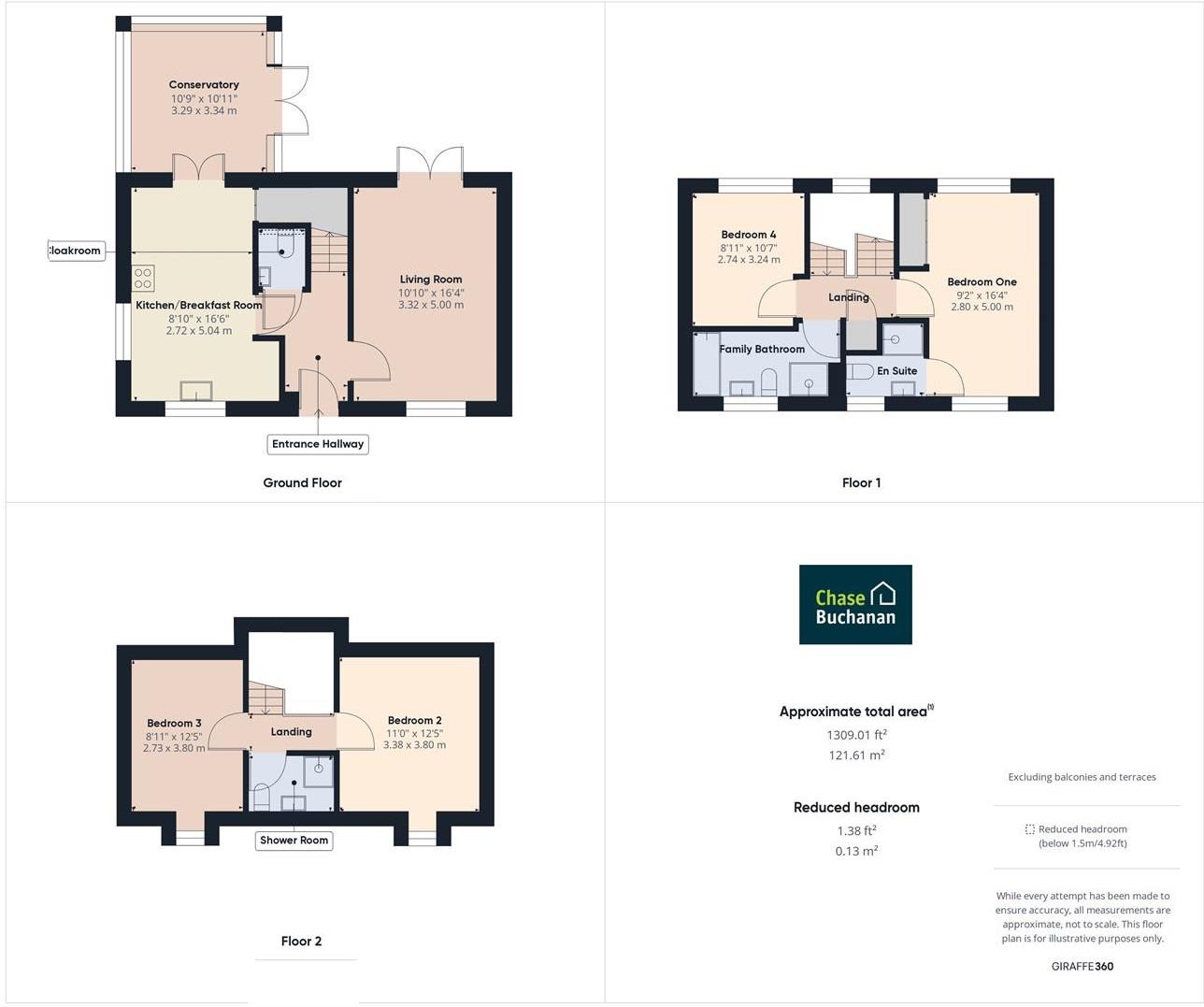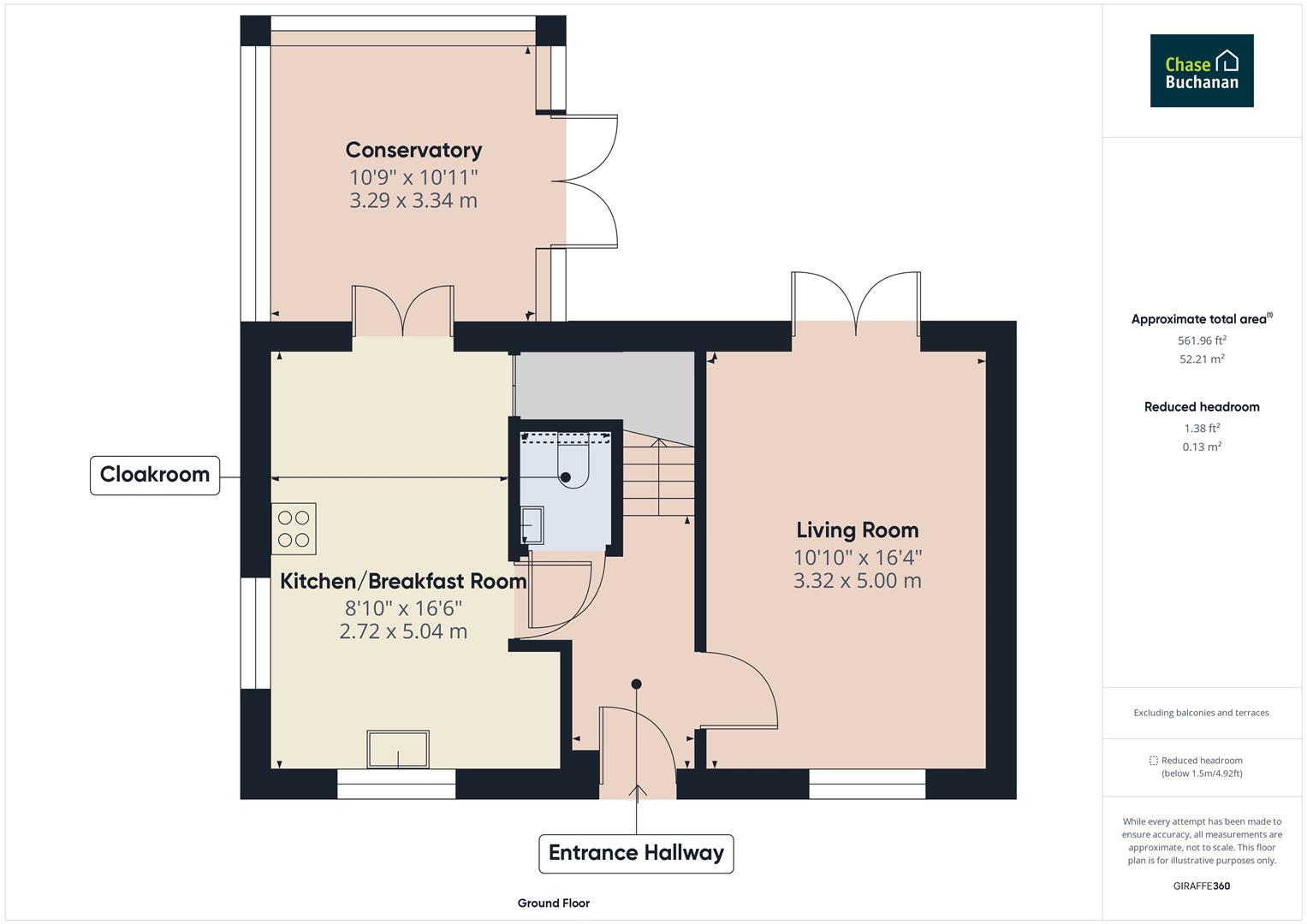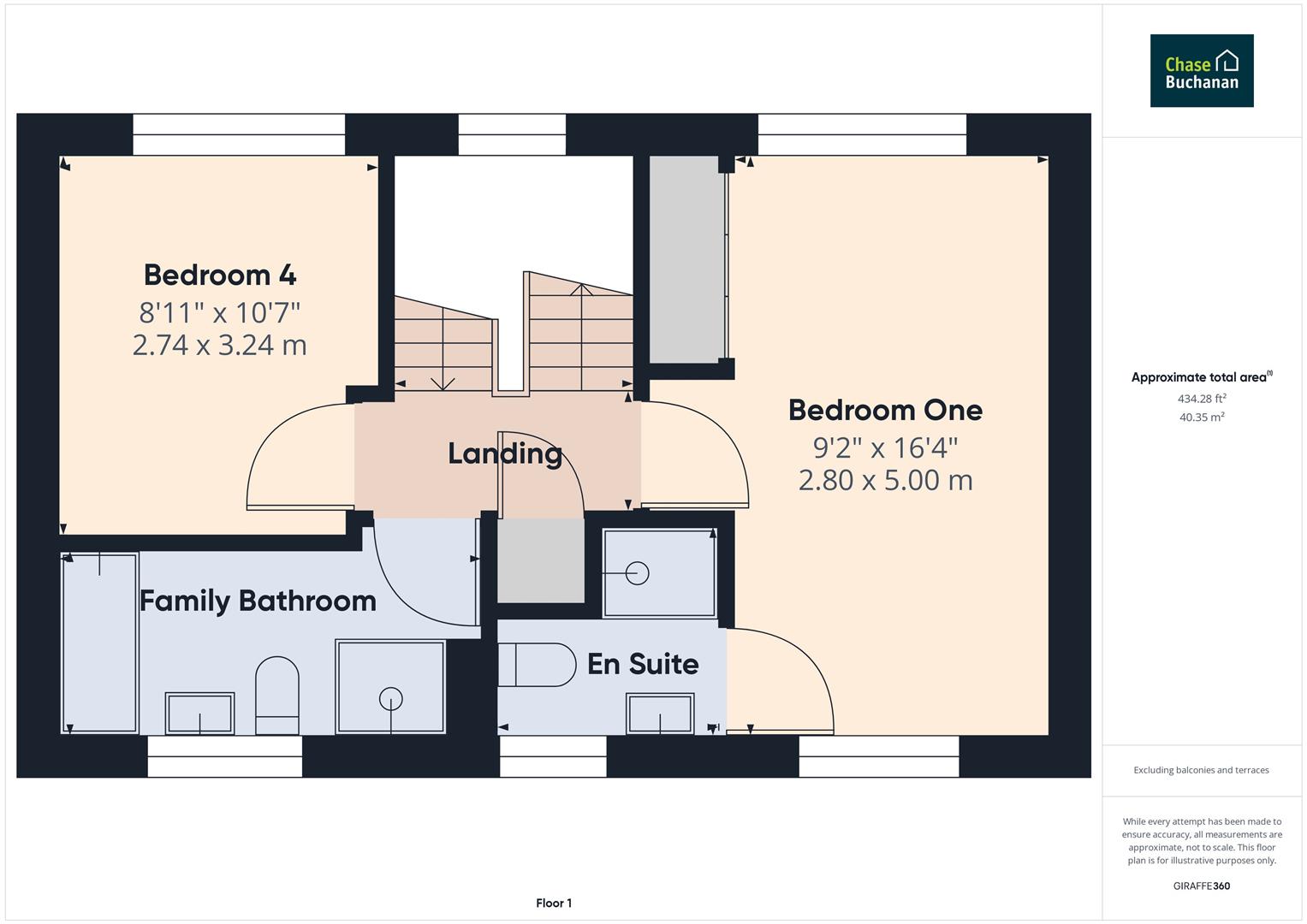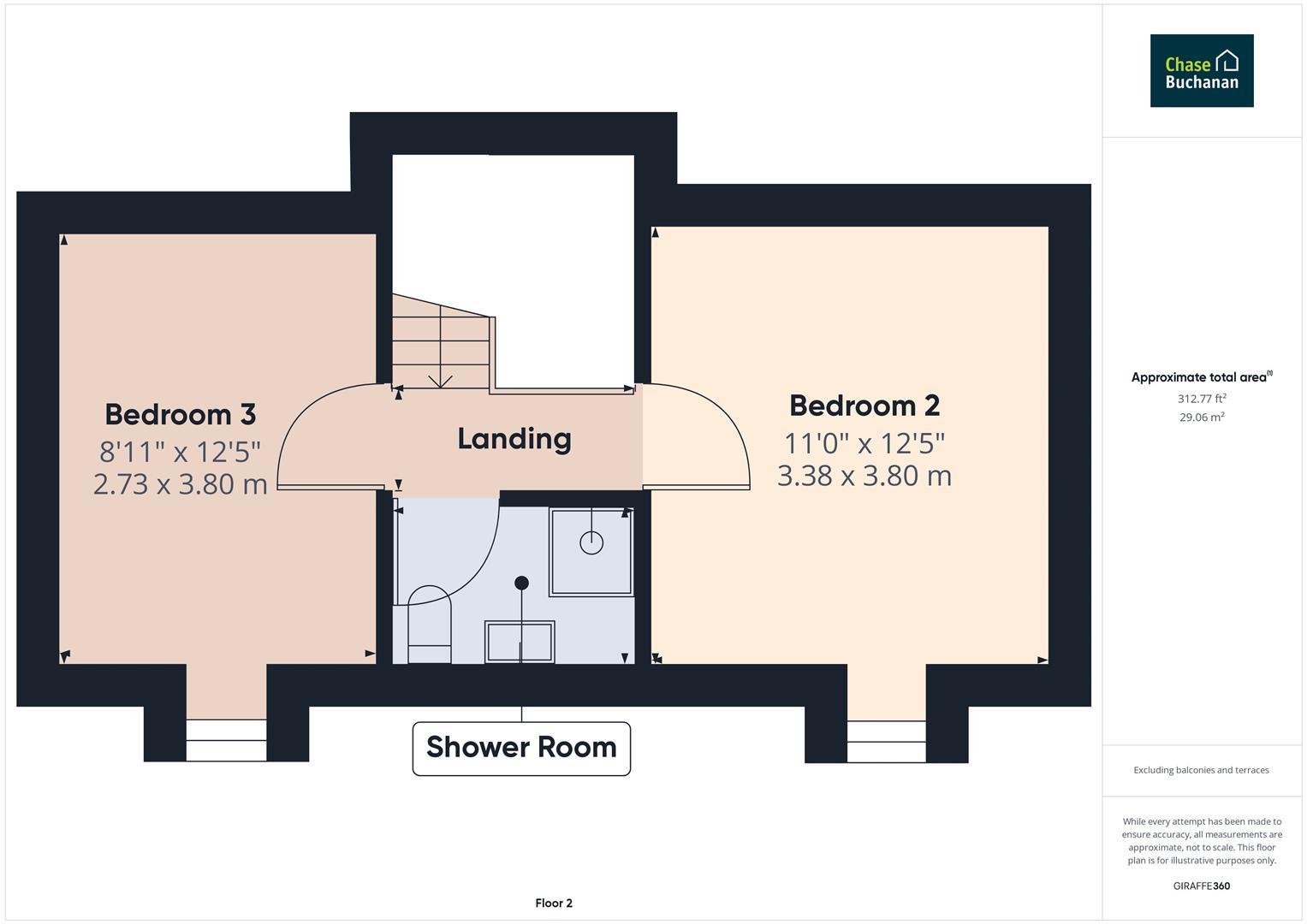Detached house for sale in Woodpecker Drive, Trowbridge, Wiltshire BA14
* Calls to this number will be recorded for quality, compliance and training purposes.
Property features
- Well Presented Modern Detached Family Home
- Four Double Bedrooms, Three Bathrooms & Cloakroom
- Accommodation over Three Floors
- Stylish & Contemporary Kitchen/Breakfast Room
- Conservatory
- Double Garage & Driveway Parking
- Desirable Cul De Sac Location
- EPC Rating C
- No Onward Chain
Property description
Attractive 4 double bed family home with accommodation over three floors. Situated within a desirable small cul de sac on the West Ashton side of town. Benefitting from 3 bathrooms, an updated contemporary kitchen, conservatory, detached double garage & driveway parking for 4 cars. No Onward Chain.
Situation
Set amongst other similarly attractive properties and situated in an enviable position within this cul de sac on the popular Southview development on the West Ashton side of Trowbridge. Conveniently situated for the railway station & town centre with amenities including a large Tesco Extra, Marks & Spencer Food hall and Odeon Cinema complex.
Trowbridge is the County Town of Wiltshire and has benefitted from significant development, which is still ongoing, and offers a good range of schooling for all ages, excellent shopping, restaurants and leisure facilities. Trowbridge is accessible from the M4 and has a railway station providing regular services to Salisbury, Southampton and Weymouth to the south, Bath and Bristol to the northwest and Chippenham and Swindon to the north. Surrounded by open countryside with picturesque villages scattered around offering history and character, there is an abundance of leisure opportunities to meet most peoples needs.
Description
This attractive detached family home is one of only a few of this style within the development and benefitting from a double garage with ample driveway parking. With deceptively spacious accommodation over three floors offering four double bedrooms and a bathroom on each floor with a cloakroom, first floor large family bathroom and an en-suite shower room and a further family shower room on the second floor. Being well presented throughout the current owner has improved the house further updating the kitchen to a contemporary design with stylish breakfast bar which complements the existing ground floor accommodation including conservatory and dual aspect living room.
The rear garden is enclosed with gated side access to the ample double width driveway and pedestrian access straight into the detached double garage with two front up and over doors and with power and light. The garden offers an attractive paved patio, area of lawn and large decking area with useful summer house with power and light connected.
No Onward Chain.
Accommodation
On The Ground Floor
Entrance Hall
PVCu double glazed entrance door. Stairs to the first floor. Engineered wood flooring. Panel radiator.
Cloakroom (1.09m x 1.37m (3'7 x 4'6))
Having a white WC and wash hand basin with half tiled walls. Vinyl flooring. Ceiling mounted extractor fan. Radiator.
Kitchen/Breakfast Room (2.69m x 5.03m (8'10 x 16'6))
Having a range of stylish matching wall and base units with square edge composite worktops and upstands. Integral multi-function high spec AEG eye level oven with complimentary combination microwave/oven and heating drawer. Five ring gas hob with strengthened glass patterned splashback and extractor hood over. Integral dishwasher, under counter fridge and freezer and heat pump tumble dryer. Cupboard housing the wall mounted gas boiler. Stylish breakfast bar. Useful under stair storage cupboard with connectivity and power for broadband etc. PVCu double glazed window to the front. PVCu double glazed window to the side. Radiator. Engineered wood flooring. French doors leading to:
Conservatory (3.28m x 3.33m (10'9 x 10'11))
PVCu construction with laminate wood flooring. Fitted ceiling fan. French doors to the side. Vertical radiator. Feature fireplace with electric fire and surround.
Living Room (3.30m x 4.98m (10'10 x 16'4))
PVCu double glazed window to the front. French doors to the rear. Fitted roman blinds. Engineered wood flooring. Two radiators.
On The First Floor
Landing
With airing cupboard housing the hot water tank. Stairs to the second floor. PVCu double glazed window to the rear.
Bedroom One (2.79m x 4.98m (9'2 x 16'4))
Having built in triple wardrobe with sliding doors. PVCu double glazed window to the front. PVCu double glazed window to the rear. Fitted shutters. Two radiators.
Ensuite Shower Room (1.85m x 1.83m (6'1 x 6))
Having a white suite comprising low level WC, wash hand basin and fully tiled shower cubicle. Half tiled walls. Ceiling mounted extractor fan. Vinyl flooring. Obscure PVCu double glazed window to the front. Radiator.
Bedroom Four (2.72m x 3.23m (8'11 x 10'7))
PVCu double glazed window to the rear. Radiator.
Family Bathroom (3.63m x 1.68m (11'11 x 5'6))
Having a white suite comprising bath with mixer tap and shower attachment, separate double shower cubicle, WC and wash hand basin with tiled splashbacks. Ceiling mounted extractor fan. Vinyl flooring. Obscure PVCu double glazed window to the front. Radiator.
On The Second Floor
Landing
With sky light to the rear. Radiator.
Bedroom Two (3.35m x 3.78m (11' x 12'5))
With two built in storage cupboards. Sky light to the rear. PVCu double glazed dormer window to the front. Two radiators.
Bedroom Three (2.72m x 3.78m (8'11 x 12'5))
With built in storage cupboard. Sky light to the rear. PVCu double glazed dormer window to the front. Two radiators.
Shower Room (2.03m x 1.42m (6'8 x 4'8))
Having a white suite comprising shower cubicle, WC and wash hand basin with tiled splashbacks. Ceiling mounted extractor fan. Vinyl flooring. Skylight to the front. Radiator.
Externally
Double Garage (5.28m x 5.16m (17'4 x 16'11))
With two up and over entrance doors. Open interior with pitched roof for additional storage opportunity. Personal door to the side. Power, light and water connected.
Double width driveway parking to the front.
Front
With low maintenance gravel laid beds with assortment shrubs and plants. Path to the front door.
Rear Garden
Having a secure landscaped rear garden. Paved patio area with brick built barbecue. Large decking area. Summer house (10'0" x10'0") with power and light. Small garden shed. Lawn area with bordering gravelled beds. Water tap. Gated side access to driveway. Pedestrian door into the detached double garage.
Tenure
Freehold with vacant possession on completion.
Council Tax
The property is in Band E with the amount payable for 2024/25 being £2973.17
Services
Main services of gas, electricity, water and drainage are connected. Central heating is from the gas fired boiler (not tested by Chase Buchanan).
Viewings
To arrange a viewing please call or email
Code
16813 26/03/2024
Property info
8Vqsxhq4Sk6Oobm8Hlkmjw.Jpg View original

Cam02540G0-Pr0080-Build01-Floor00.Jpg View original

Cam02540G0-Pr0080-Build01-Floor01.Jpg View original

Cam02540G0-Pr0080-Build01-Floor02.Jpg View original

For more information about this property, please contact
Chase Buchanan - Trowbridge, BA14 on +44 1225 839232 * (local rate)
Disclaimer
Property descriptions and related information displayed on this page, with the exclusion of Running Costs data, are marketing materials provided by Chase Buchanan - Trowbridge, and do not constitute property particulars. Please contact Chase Buchanan - Trowbridge for full details and further information. The Running Costs data displayed on this page are provided by PrimeLocation to give an indication of potential running costs based on various data sources. PrimeLocation does not warrant or accept any responsibility for the accuracy or completeness of the property descriptions, related information or Running Costs data provided here.








































.png)

