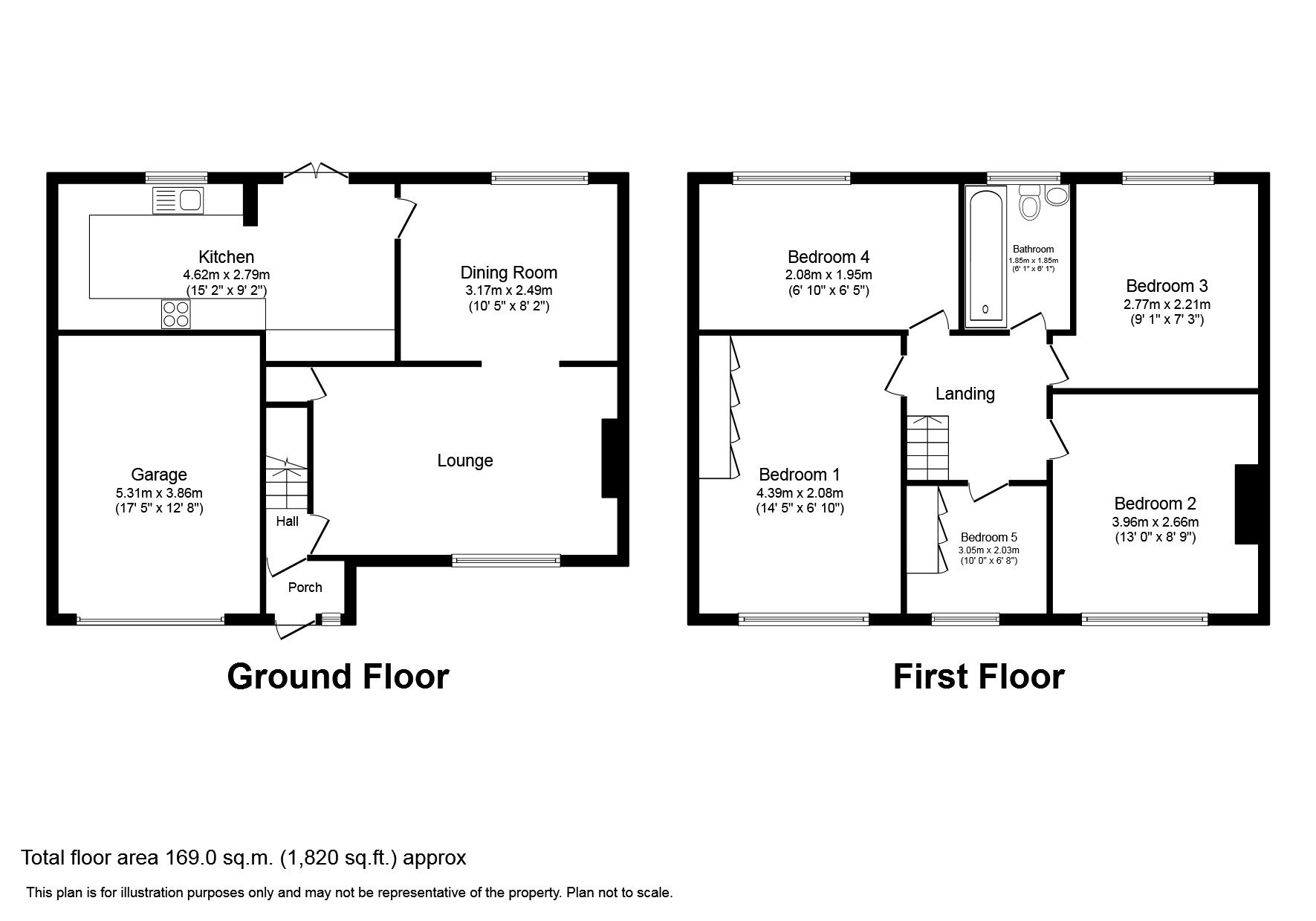Terraced house for sale in Copley Drive, Sunderland SR3
* Calls to this number will be recorded for quality, compliance and training purposes.
Property features
- Five Bedrooms
- Two Reception Rooms
- Popular Location
- Spacious Home
- Two Storey Extension
Property description
Summary
Pattinson Estate Agents are pleased to welcome to the market this lovely semi detached home, ready to move into, in the sought after area of Copley Drive, Sunderland.
Briefly comprising; generous lounge/dining room, stunning designer kitchen with some integrated appliances, 5 bedrooms, main bathroom, driveway and garage to front with pleasant outlook, generous rear garden plot with paved patio, lawn and decked patio plus impressive elevated views. This property offers exceptional value and will be of great interest to buyers looking for the benefit of an extended home in a lovely location.
To arrange a viewing today please contact our Sunderland office on or email on
Council Tax Band: C
Tenure: Freehold
External Front
Driveway and Garage
Living Room
Laminate flooring, double radiator, double glazed window with front aspect. Gas fire built into chimney breast, under stairs cupboard providing storage. Archway leading to dining room.
Dining Room
Laminate flooring, double radiator, doble glazed window with rear aspect, providing views over the garden. Door leading off to kitchen.
Kitchen
Tile flooring, double glazed patio doors leading out to rear garden and patio. Double glazed window with views over rear garden and patio. Fitted kitchen in a high gloss finish with handless doors and laminate work surfaces. Integrated double electric oven, space for American style fridge/freezer, integrated 4 ring ceramic hob with matching splash back and matching extractor. Space and plumbing for a washing machine, integrated dishwasher, granite style stink with bowl and a half, single drainer and tap. Bespoke breakfast bar with work surface, door leading off to dining room.
Bathroom
Tiled throughout, white bathroom suite comprising of, toilet, sink, bath with panel, glass shower screen over and overhead shower and separate hand held shower. Double glazed window to rear aspect. Towel heater style radiator.
Bedroom 1 (4.4m x 2.1m)
Carpet flooring, double radiator, double glazed window. Fitted wardrobes to 1 wall providing storage and hanging space.
Bedroom 2 (3.9m x 2.6m)
Carpet flooring, double radiator, double glazed window to front aspect.
Bedroom 3 (2.8m x 2.2m)
Carpet flooring, double radiator, double glazed window. Fitted wardrobes running the length of 1 wall providing storage and hanging space.
Bedroom 4 (2.1m x 1.9m)
Carpet flooring, single radiator, double glazed window. Built in cupboards providing storage and hanging space.
Bedroom 5 (3m x 2m)
Carpet flooring, single radiator, double glazed window. Built in cupboards providing storage and hanging space.
External Rear
Rear private garden with patio and grassed area.
Property info
For more information about this property, please contact
Pattinson - Sunderland, SR1 on +44 191 490 6096 * (local rate)
Disclaimer
Property descriptions and related information displayed on this page, with the exclusion of Running Costs data, are marketing materials provided by Pattinson - Sunderland, and do not constitute property particulars. Please contact Pattinson - Sunderland for full details and further information. The Running Costs data displayed on this page are provided by PrimeLocation to give an indication of potential running costs based on various data sources. PrimeLocation does not warrant or accept any responsibility for the accuracy or completeness of the property descriptions, related information or Running Costs data provided here.





























.png)

