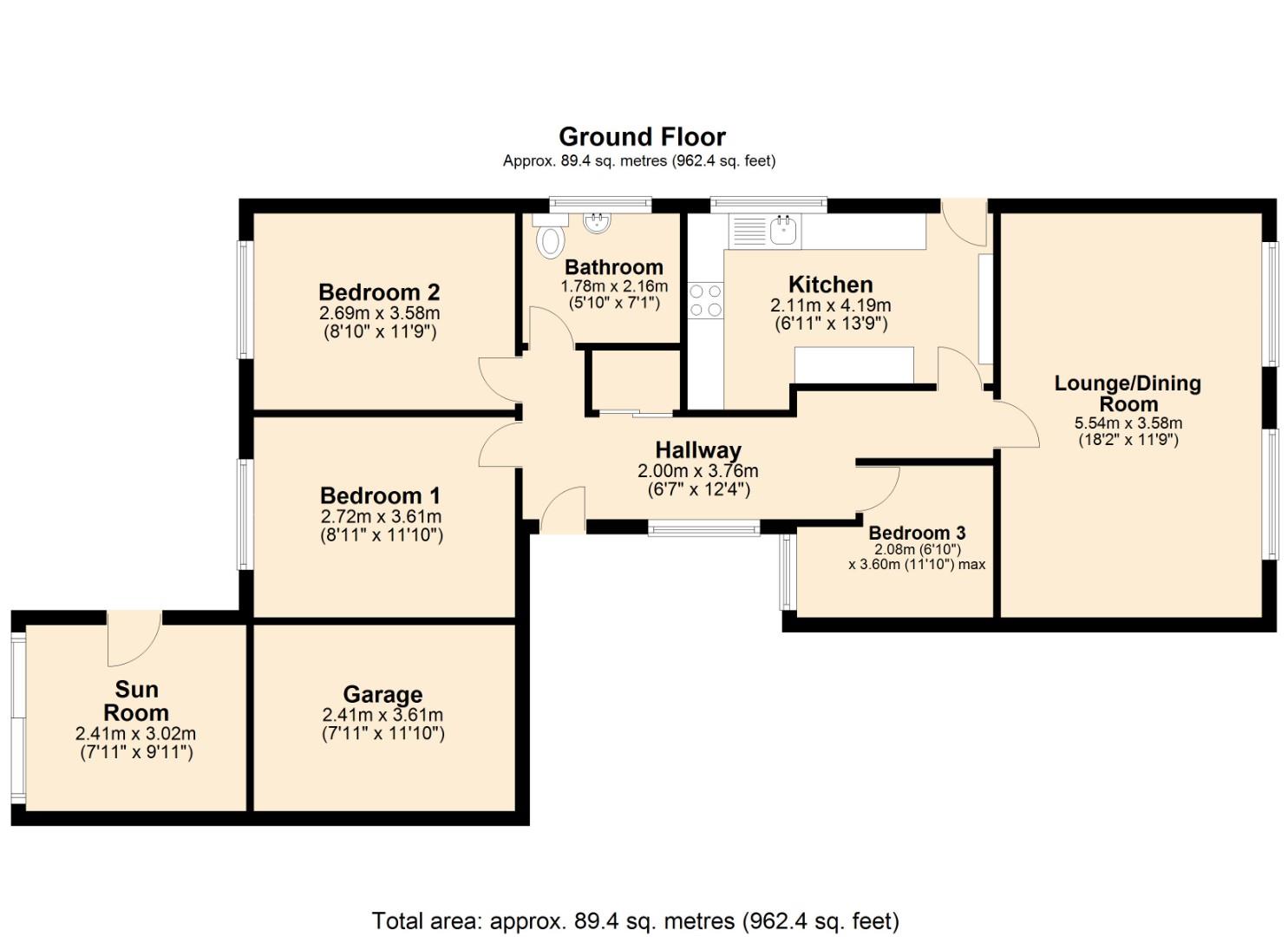Detached bungalow for sale in Hollis Gardens, Hatherley, Cheltenham GL51
* Calls to this number will be recorded for quality, compliance and training purposes.
Property features
- Detached Bungalow
- Two Double Bedrooms
- Lounge/Dining Room
- Study/Home Office
- Modern Kitchen
- Garage
- Sun Room
- Driveway Parking
- Low Maintenance Garden
- Council Tax Band: D | EPC Rating: D
Property description
Hunters of Cheltenham are delighted to offer this well presented Two Double Bedroom detached bungalow, situated in the popular setting of Hatherley. The property features Two bedrooms, Living/Dining Room, Study/Home Office, a modern fitted Kitchen (2019), along with a garage and driveway parking for five cars.
Located within a short distance to a host of local shops, a recently refurbished public house and a nearby bus stop. He area also offers a choice of highly performing local schools. The property is also in close proximity to the M5, as well as regular bus routes that take you to Cheltenham Town Centre, Cheltenham Spa Train Station and Gloucester.
Accommodation briefly comprises; large entrance hall as you come in to the property from the side, two double bedrooms to the rear along with the wet room that was also refurbished in 2019 which offers a white suite and towel rail.
A lovely Study/Home Office is located close to the contemporary fitted Kitchen, which has been finished to a high standard and is equipped with integral dishwasher and microwave, single oven, four ring gas hob and extractor fan.
Across the front of the property is the large Living/Dining Room, complete with feature fire place. The property offers light and spacious accommodation throughout.
The garage has been partially converted into a Sun Room which looks out onto the rear garden with sliding doors, but half of the garage has still been retained for general use and storage.
The rear garden offers a private space with low maintenance landscape.
Hallway (2.00 x 3.76 (6'6" x 12'4"))
Lounge/Dining Room (5.54 x 3.58 (18'2" x 11'8"))
Kitchen (2.11 x 4.19 (6'11" x 13'8"))
Bedroom 1 (2.72 x 3.61 (8'11" x 11'10"))
Bedroom 2 (2.69 x 3.58 (8'9" x 11'8"))
Study/Home Office (2.08 x 3.60 (6'9" x 11'9"))
Bathroom (1.78 x 2.16 (5'10" x 7'1"))
Sun Room (2.41 x 3.02 (7'10" x 9'10"))
Garage (2.41 x 3.61 (7'10" x 11'10"))
Property info
For more information about this property, please contact
Hunters - Cheltenham, GL51 on +44 1242 279319 * (local rate)
Disclaimer
Property descriptions and related information displayed on this page, with the exclusion of Running Costs data, are marketing materials provided by Hunters - Cheltenham, and do not constitute property particulars. Please contact Hunters - Cheltenham for full details and further information. The Running Costs data displayed on this page are provided by PrimeLocation to give an indication of potential running costs based on various data sources. PrimeLocation does not warrant or accept any responsibility for the accuracy or completeness of the property descriptions, related information or Running Costs data provided here.
































.png)

