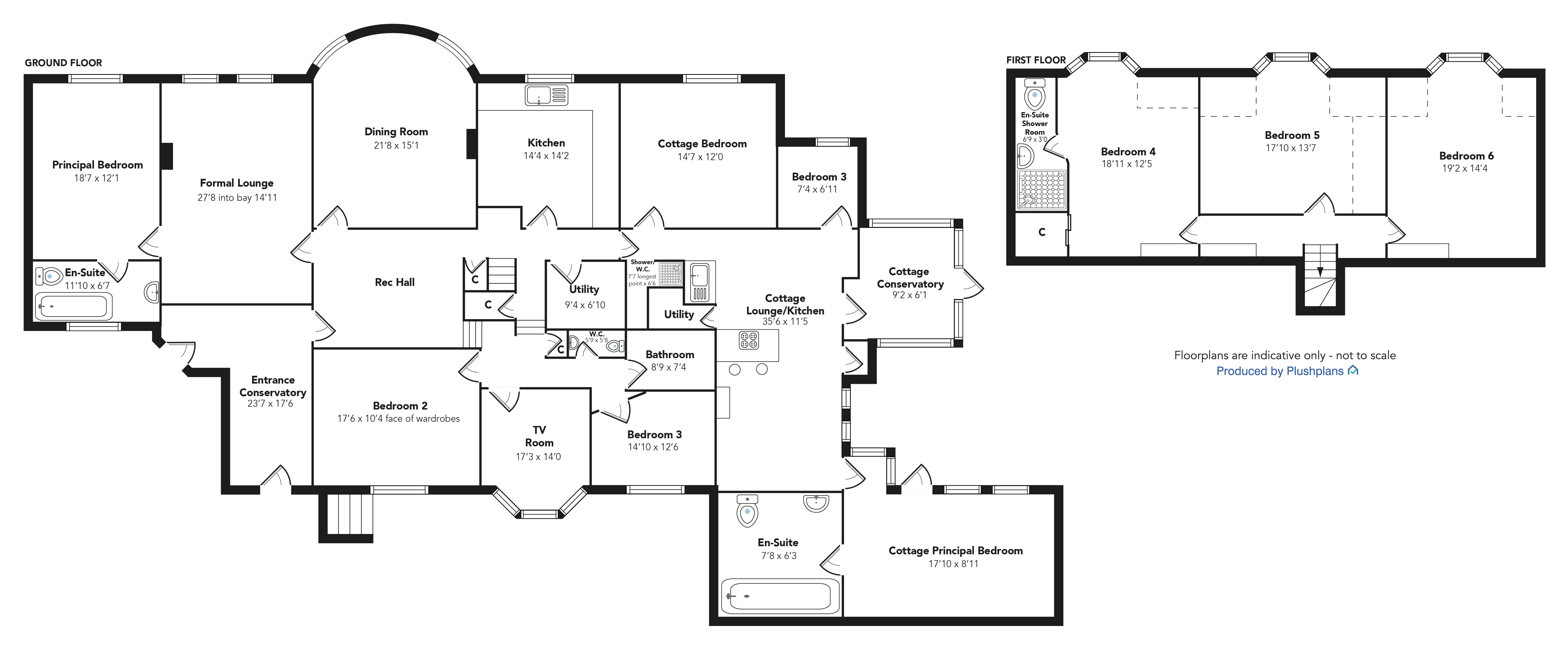Detached house for sale in Littleraith, Broomfield Crescent, Largs KA30
* Calls to this number will be recorded for quality, compliance and training purposes.
Property features
- Dating Back to 1816 is this 'B' Listed Home
- Stunning Open Vistas Overlooking Firth of Clyde
- Features Six Bedrooms in Main House
- Three Bedroom Attached Cottage
- Coach House Garage
- 0.77a Plot
- Prominent Address
- Imposing Property
Property description
Littleraith on Broomfield Crescent represents a unique opportunity for the discerning purchaser to acquire a substantial family home situated on the seafront with stunning open vistas and set on a plot of circa 0.77 with coach house currently used as a garage.
Originally built in 1816, and ‘B' Listed, Littleraith is considered/recognised as one of the most iconic homes on the West Coast. The property is now on the open market for only the second time in over a century and offers essentially nine bedrooms in total however, is currently split into a 6 bedroom family home with a three bedroom five star holiday let on the west wing. The accommodation in its entirety extends to circa 5,000 sq ft. With further planning consent to build a second holiday let to replace the current coach house garage, Littleraith enjoys an enviable south facing position with open sea views, private secure manicured gardens and parking for several cars via two separate pillared driveways.
Entering via a characterful conservatory at the rear you will be welcomed into an open and bright reception hall with ceiling cupola. The ground floor consists of a dual aspect formal lounge with log burning stove, a stunning dining room with curved feature wall and open fireplace, a second sitting room with open fire, dining kitchen, separate laundry and three double bedrooms, one with an en suite and second with a wash hand basin and shower cubicle. A fixed carpeted stairwell leads to three further attic bedrooms, one with en-suite shower room. From these rooms you get a sensational view of the Firth of Clyde.
From the reception hallway on the ground floor an adjoining door seamlessly links the cottage where there are a further three bedrooms, two double bedrooms and a third which can accommodate bunk beds. The principal bedroom enjoys a luxury en suite bathroom with direct outside access to the courtyard. The front facing sea view bedrooms share a shower room and WC. With a dining kitchen and stone feature walls on two elevations and an open fire this is a stunning home in itself.
A small basement accessed via external stone stairs houses the boiler and hot water tank. The entire heating system was replaced in 2022 and was rewired in recent times along with windows either replaced or refurbished. Whilst Littleraith has been much improved in recent years it may still benefit from modernisation. It does however offer a wonderful opportunity to own a very iconic family home.
Externally there are considerable lawn gardens. The Coach House is currently used as a garage and is accessed via a granite gravel driveway through white pillars and steel gates.
Largs is a pleasant costal town with excellent road and rail links to Glasgow, Greenock and Ayr. Largs Yacht Haven and Inverkip Marina are nearby, as are several championship golf courses. Excellent schooling and shopping facilities are also available.
EPC ?
Entrance Conservatory 23'7 x 17'6
Formal Lounge 27'8 into bay 14'11
Dining 21'8 x 15'1
TV Room 17'3 x 14'0
Kitchen 14'4 x 14'2
Laundry 9'4 x 6'10
Principal Bedroom 18'7 x 12'1
En-suite 11'10 x 6'7
Bedroom 2 17'6 x 10'4 face of wardrobes
Bedroom 3 14'10 x 12'6
Bathroom 8'9 x 7'4
WC 5'9 x 5'8
Attic Bedroom 4 18'11 x 12'5
Attic En-suite 6'9 x 3'0
Attic Bedroom 5 17'10 x 13'7
Attic Bedroom 6 19'2 x 14'4
Cottage
Lounge Kitchen 35'6 x 11'5
Sun Room 9'2 x 6'1
Principal Bedroom 17'10 x 8'11
En-Suite 7'8 x 6'3
Bedroom 2 14'7 x 12'0
Bedroom 3 7'4 x 6'11
Shower room 7'7 longest point x 6'6
EPC rating: D
Viewing
Property info
For more information about this property, please contact
Cochran Dickie, PA11 on +44 1505 438970 * (local rate)
Disclaimer
Property descriptions and related information displayed on this page, with the exclusion of Running Costs data, are marketing materials provided by Cochran Dickie, and do not constitute property particulars. Please contact Cochran Dickie for full details and further information. The Running Costs data displayed on this page are provided by PrimeLocation to give an indication of potential running costs based on various data sources. PrimeLocation does not warrant or accept any responsibility for the accuracy or completeness of the property descriptions, related information or Running Costs data provided here.










































.png)