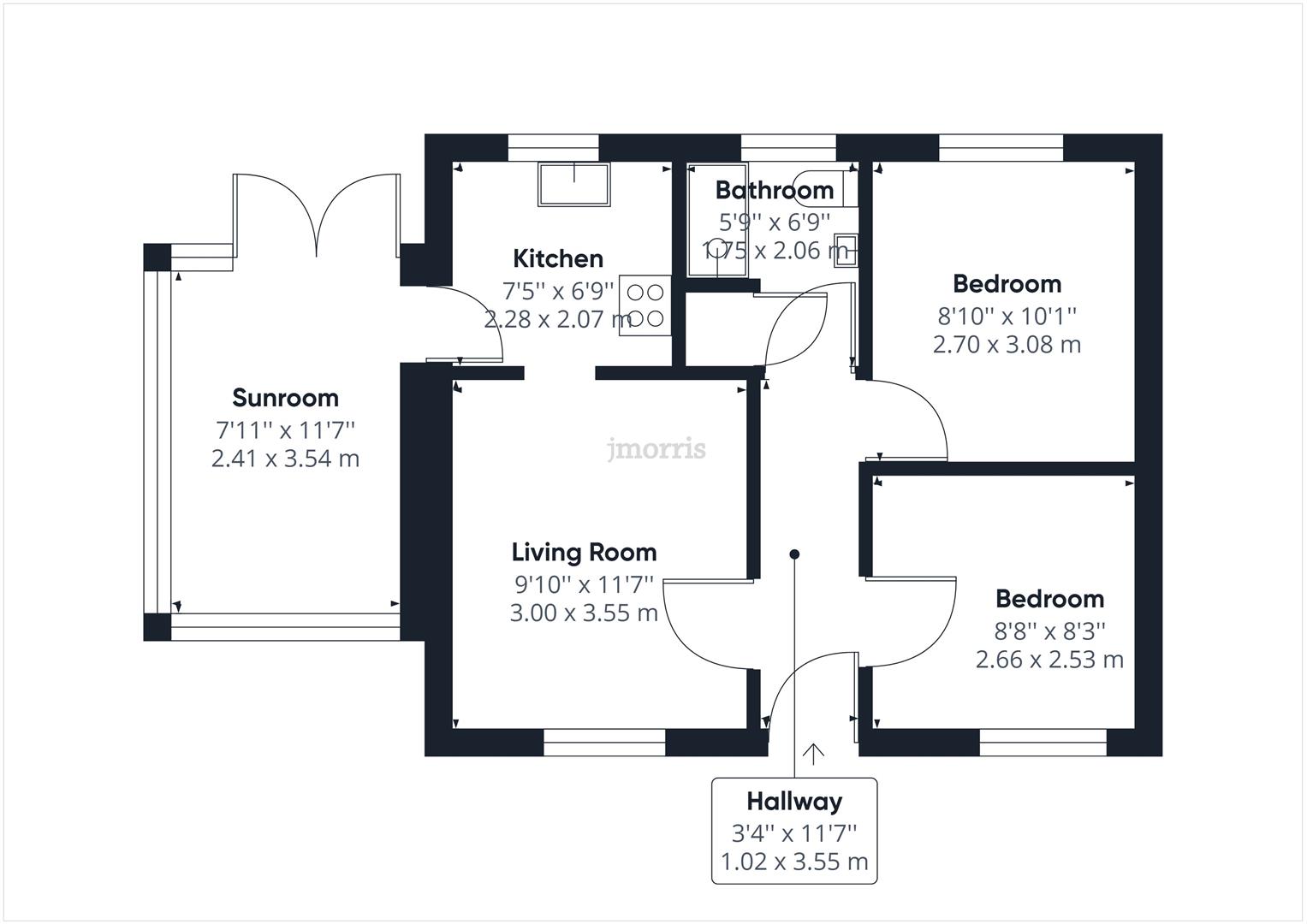Semi-detached bungalow for sale in 7 St. Giles Court, Letterston, Haverfordwest SA62
* Calls to this number will be recorded for quality, compliance and training purposes.
Property features
- 7 St Giles Court is an attractive Semi Detached Bungalow.
- Standing in a quiet and convenient location in this popular village.
- Good decorative order throughout benefiting from Economy 7 Electric Heating, uPVC Double Glazing.
- Car parking space at the fore.
- Good size rear garden with ornamental stone/patio together with a Garden Shed.
- EPC Rating D.
Property description
* 7 St Giles Court is an attractive Semi Detached Bungalow residence.
* Standing in a quiet and convenient location in this popular village
* Good decorative order throughout benefiting from Economy 7 Electric Heating, uPVC Double Glazing and an Insulated and part Boarded Loft.
* Car Parking Space and an Ornamental Stone and Paved Patio to fore.
* Good size rear garden with Paved Patio and Ornamental Stone areas with a Garden Shed.
* EPC Rating D.
Situation
Letterston is a popular village which is situated between the county and market town of Haverfordwest and the market and coastal town of Fishguard. The village has the benefit of a primary school, pub and post office. The North Pembrokeshire Coastline at Abercastle is within 6 miles or so and also close by are the other well known sandy beaches and coves at Porthgain, Abereiddy. There are good road links along the Main A40 to Haverfordwest and Carmarthen and the M4 to Cardiff and London as well as good rail links from both Fishguard and Haverfordwest to Carmarthen, Cardiff, London Paddington and the rest of the UK.
Description
7 St Giles Court comprises a Semi Detached single storey Bungalow residence of cavity concrete block construction with rendered and coloured elevations under a pitched composition slate roof. Accommodation is as follows:-
Storm Porch
With quarry tiled floor, ceiling light and post box.
Hallway
With a Vusta vinyl strip floor, ceiling light, Dimplex storage heater, ceiling light and doors leading to Bedrooms, Shower Room and:-
Living Room (3.06 x 3.59 (10'0" x 11'9"))
With a Vusta vinyl strip floor, ceiling light, UPVC double glazed window with vertical blinds, Dimplex storage heater, telephone point, ceiling light, 4 power points and opening to:-
Kitchen (2.1 x 2.4 (6'10" x 7'10"))
With a Vusta vinyl strip floor and a range of floor and wall units with part tiled surround, Neff built in electric Single Oven/Grill, 4 ring Neff electric Cooker Hob, Bosch fridge freezer, double glazed window with roller blind, 4 power points, ceiling light, part tile surround and a door leading to:-
Conservatory / Dining Room (3.5 x 2.4 (11'5" x 7'10"))
With a ceramic tiled floor, UPVC double glazed windows with vertical blinds and glazed French doors to rear Patio Garden, 2 wall lights, 2 power points and Dimplex wall mounted heater. This room affords rural views.
Bedroom 1 (Rear) (2.85 x 3.14 (9'4" x 10'3"))
With a Vusta vinyl strip floor, UPVC double glazed windows with vertical blinds, Dimplex storage heater, 4 power points, ceiling light and access to an Insulated and partly Boarded Loft.
Bedroom 2 (2.54 x 2.74 (8'3" x 8'11"))
With a Vusta vinyl strip floor, Dimplex storage heater, 3 power points, ceiling light and UPVC double glazed window with vertical blinds.
Bathroom
With fitted Karndean vinyl flooring, part tiled surround and with Aqua board backing around walk-in shower with glass screen and Mira sport electric shower, Vanity WC and Wash Basin unit, wall mounted cupboard, wall mounted mirror and a chrome heated towel rail, double glazed window with roller blind, ceiling light and extractor fan. A door leads into the Airing Cupboard with shelving and a Miele washing machine.
Externally
Easy maintained garden area with Paved Patio, Flowering Shrubs and Ornamental Stone areas. Garden Storage Shed, Outside Light and an Outside Water Tap.
Services
Mains Water (metered supply), Electric and Drainage connected. Economy 7 Electric Heating, Double Glazing and Loft Insulation.
Tenure
Freehold with vacant possession upon completion.
Property info
Giraffe360_v2_Floorplan01_Auto_00_Brochure (1).Jpg View original

For more information about this property, please contact
J J Morris - Fishguard, SA65 on +44 1348 427985 * (local rate)
Disclaimer
Property descriptions and related information displayed on this page, with the exclusion of Running Costs data, are marketing materials provided by J J Morris - Fishguard, and do not constitute property particulars. Please contact J J Morris - Fishguard for full details and further information. The Running Costs data displayed on this page are provided by PrimeLocation to give an indication of potential running costs based on various data sources. PrimeLocation does not warrant or accept any responsibility for the accuracy or completeness of the property descriptions, related information or Running Costs data provided here.






























.png)