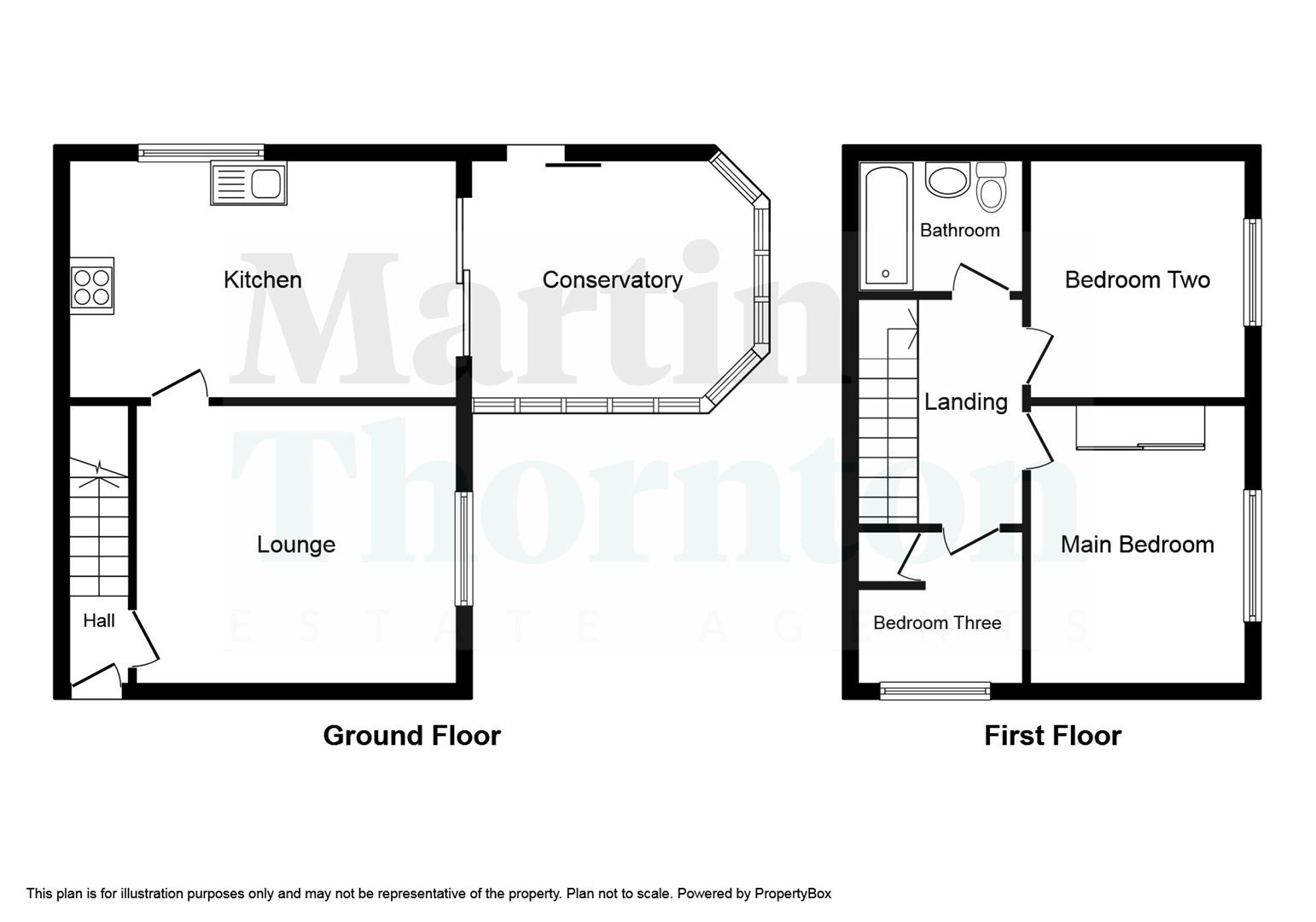Semi-detached house for sale in Sunnybank View, Longwood, Huddersfield HD3
* Calls to this number will be recorded for quality, compliance and training purposes.
Property description
This well-appointed three-bedroomed semi-detached house has been improved and enjoyed over the last couple of years by the current vendor. Occupying a generous corner plot, the property may well prove suitable for a professional couple or expanding family buyers looking to access nearby Lindley village with its various bars and restaurants along with the M62 motorway network serving Leeds and Manchester. Internally, the property briefly comprises an entrance hall, lounge, good quality breakfast kitchen with integrated appliances and dining room/sun lounge. On the first floor are three bedrooms and a modern house bathroom. There is a gas-fired central heating system and uPVC double glazing. Externally, there is ample parking to the front elevation and a good sized lawned garden extending to three sides. The garden is walled, fenced and has two patio areas. Viewing is highly recommended.
Entrance Hall
A composite-style door with leaded double glazed inserts opens into the entrance hall where there is a ceiling light point and a radiator. There is Amtico-style flooring and a staircase with brushed chrome handrail rising to the first floor.
Lounge
This room has three uPVC double glazed windows overlooking the side garden. There is coving to the ceiling, a continuation of the Amtico-style flooring, under stairs store cupboard and a radiator. An opening leads through to the kitchen.
Kitchen
The modern fitted kitchen has a range of high gloss base cupboards, drawers, timber worktops, tiled splashbacks and wall cupboards. Integrated appliances include a split-level hob, oven, extractor hood and microwave along with a fridge, freezer and dishwasher. There is a breakfast bar along with spotlights to the ceiling, a radiator and two uPVC double glazed windows overlooking the patio and garden beyond. Tiled flooring continues into the sun lounge/dining room.
Conservatory/Dining Room
A most useful room enjoying lots of light from three elevations via several uPVC double glazed windows. There is a ceiling light point along with two Velux windows and uPVC French doors that lead out onto the patio and garden beyond.
First Floor Landing
From the entrance hall, the staircase rises to the first floor landing where access can be gained to the following rooms:
Bedroom One
This double bedroom has three uPVC double glazed windows overlooking the side elevation along with a ceiling light point, power points and a radiator. There is currently a super king size bed in this room.
Bedroom Two
This double bedroom has a similar outlook to bedroom one over the side elevation via two uPVC double glazed windows. There is coving to the ceiling along with a ceiling light point, power points and a radiator. Access can be gained to the loft area.
Bedroom Three
This good-sized single bedroom is currently used as a dressing room and has wardrobes and drawers. There is a ceiling light point, a radiator and two uPVC double glazed windows to the front elevation.
House Bathroom
The bathroom has a modern white suite comprising a low-level WC with concealed cistern, vanity hand basin with chrome waterfall-style tap and storage cupboards beneath and a panelled bath with a matching waterfall-style tap and a Mira electric shower unit over. The walls are tiled with a contrasting tiled floor along with a ceiling light point and a wall-mounted chrome ladder-style heated towel rail.
External Details
At the front of the property is a tarmac driveway providing ample parking and an access gate leading to the garden and a useful shed. A pathway leads to the side garden and around to the rear where the garden is walled and fenced. There are two patio areas along with an ornamental pond, a lawned garden and mature shrubbery borders.
Property info
For more information about this property, please contact
Martin Thornton Estate Agents, HD3 on +44 1484 973724 * (local rate)
Disclaimer
Property descriptions and related information displayed on this page, with the exclusion of Running Costs data, are marketing materials provided by Martin Thornton Estate Agents, and do not constitute property particulars. Please contact Martin Thornton Estate Agents for full details and further information. The Running Costs data displayed on this page are provided by PrimeLocation to give an indication of potential running costs based on various data sources. PrimeLocation does not warrant or accept any responsibility for the accuracy or completeness of the property descriptions, related information or Running Costs data provided here.














































.png)
