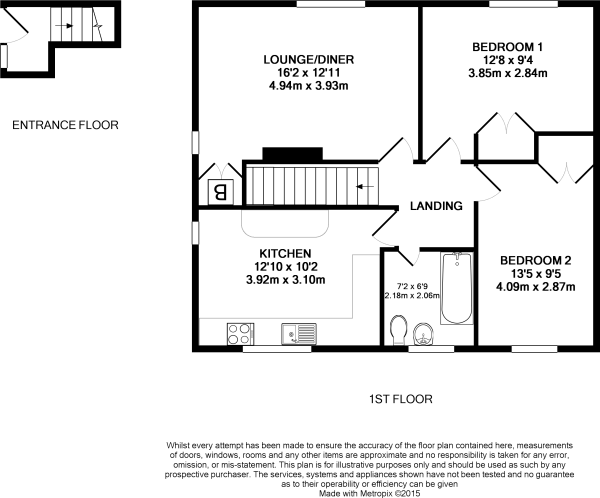Maisonette for sale in Heather Close, Uxbridge UB8
* Calls to this number will be recorded for quality, compliance and training purposes.
Property features
- Leasehold · 183 years remaining
- Council tax band C (£1,564 p/yr)
- Two Bedrooms With Built In Storage
- Large Lounge
- Fully Enclosed Garden
- Storage Room
- Cul de sac location
- Close to amenities/schools
- Close to Heathrow Airport
- Fully Updated
Property description
Upon entering the property, you step into the entrance hallway, offering a view through a window to the garden and stairs ascending to the first floor. The first-floor hallway provides access to the two bedrooms, lounge, bathroom, and kitchen. The kitchen, measuring 12'10" x 10'2", boasts a front and garden aspect window, a mix of wall-mounted and base kitchen units, metro tile splashback, a gas hob with an extractor fan above, a stainless steel sink with a mixer tap, wooden flooring, and room for a kitchen table. The living room, sized at 16'2" x 12'11", features pendant lighting, a spacious window, ample space for an L-shaped sofa and TV storage, a built-in cupboard, and wooden flooring. Bedroom one, measuring 12'8" x 2'84", includes a window, pendant lighting, a built-in wardrobe, space for a king-size bed and bedside tables, and wooden flooring. Bedroom two, with dimensions of 13'5" x 9'5", offers windows overlooking the front aspect, space for a king-size bed and bedside tables, a wardrobe, and wooden flooring. The shower room includes a frosted window with a front aspect view, a shower cubicle, a hand wash basin with a mixer tap and vanity unit below, a low-level WC, a bidet, and tiled flooring.
Front of Proprty
At the front of the property, there's a pathway guiding you to the gate, accompanied by a well-maintained lawn adorned with mature plantings.
Garden
The garden is completely enclosed, making it an ideal space for children. It features a spacious lawn, a decked area perfect for a garden table and chairs, as well as a BBQ. Additionally, there's a convenient storage room.
Leasehold
Leasehold · 183 years remaining
Leasehold, ground rent and insurance are £38 per month.
The parking permit is £75 first vehicle and £110 for the second vehicle.
Council Tax Band
C (£1,564 p/yr)
Mobile Coverage
5G voice and data
Internet Speed
Ultrafast
Location
Cowley, located in West Drayton, is a charming residential area in the London Borough of Hillingdon. Nestled along the western outskirts of Greater London, Cowley offers a peaceful suburban retreat while maintaining easy access to the capital's amenities. Its picturesque streets are lined with a mix of period homes and modern developments, providing a diverse range of housing options. The nearby Grand Union Canal adds to the area's appeal, offering scenic walks and leisure opportunities. Residents of Cowley enjoy a sense of community, with local schools, parks, and shops contributing to the area's family-friendly atmosphere. Moreover, its proximity to Heathrow Airport makes it a convenient choice for those working in the aviation industry or seeking excellent transport links. Cowley successfully strikes a balance between suburban tranquility and urban convenience, making it an attractive place to call home in West Drayton.
Transport
West Drayton Station - 0.97 miles
Uxbridge Underground Station - 1.84 miles
London Heathrow Airport - 3.31 miles
Schools
Moorcroft School - 0.06 miles
Colham Manor Primary School - 0.12 miles
Park Academy West London - 0.2 miles
Meadow High School - 0.26 miles
Pield Heath House rc School - 0.46 miles
Hillingdon Manor School - 0.48 miles
The Young People's Academy - 0.56 miles
Rabbsfarm Primary School - 0.65 miles
Bishopshalt School - 0.72 miles
The Skills Hub - 0.77 miles
Property info
For more information about this property, please contact
Oakwood Estates, UB7 on +44 1895 647582 * (local rate)
Disclaimer
Property descriptions and related information displayed on this page, with the exclusion of Running Costs data, are marketing materials provided by Oakwood Estates, and do not constitute property particulars. Please contact Oakwood Estates for full details and further information. The Running Costs data displayed on this page are provided by PrimeLocation to give an indication of potential running costs based on various data sources. PrimeLocation does not warrant or accept any responsibility for the accuracy or completeness of the property descriptions, related information or Running Costs data provided here.




















.png)