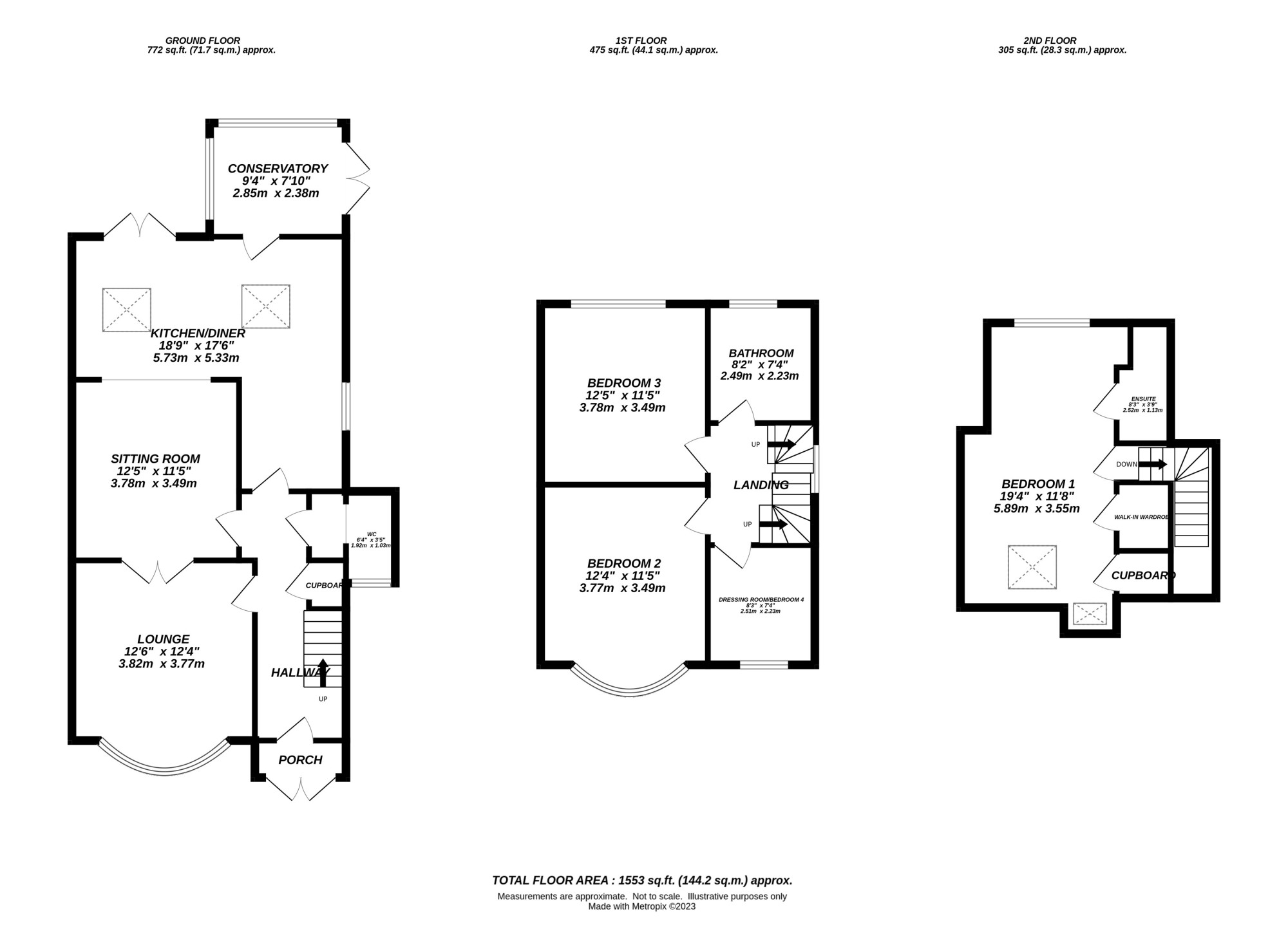End terrace house for sale in Forde Avenue, Bromley BR1
* Calls to this number will be recorded for quality, compliance and training purposes.
Property features
- Popular Palace Estate
- Modernised to a high standard
- Four bedrooms
- Stunning interior design.
- End of terrace house
- Summer house / home office
- Thoughtfully extended open plan living space
- Close to well regarded local schools
- Short walk to Bromley town centre and stations
- Ensuite to master and family bathroom
- Off street parking for two cars
- Large garage to rear
Property description
Situated on the ever popular Palace Estate we are delighted to offer for sale this this absolutely beautiful four bedroom two bathroom family home that in our opinion has been modernised to a high standard and would ideally suit the needs of any growing family. This house has been interior designed in light and neutral tones and boasts exceptionally spacious living accommodation with a stylish modern kitchen, a luxurious bathroom and of particular note a modern ensuite shower room from the master bedroom. It has been very thoughtfully extended providing open plan rooms that flow well and suits those who enjoy entertaining while also creating separate rooms that are very versatile to suit a variety of needs. There are a host of local well regarded schools within walking distance including Bullers Wood for Boys and Girls as well as being a short walk from all amenities of Bromley town centre with Bromley South and North stations nearby. The garden is sunny aspect and well maintained with a summer house / home office at the rear a large garage and with off road parking for two cars your earliest attention to view is well advised to avoid disappointment.
Porch
Hallway
Lounge (12'6 x 12'4)
Sitting Room (12'5 x 11'5)
Kitchen / Diner (18'9 x 17'6)
Conservatory (9'4 x 7'10)
First Floor Landing
Bedroom Two (12'4 x 11'5)
Bedroom Three (12'5 x 11'5)
Bedroom Four (8'2 x 7'4)
Bathroom (8'2 x 7'4)
Second Floor Landing
Master Bedroom (19'4 x 11'8)
Ensuite Shower Room (8'3 x 3'9)
Garden
Well maintained sunny aspect garden with lawn and BBQ area.
Summer House / Home Office
Situated at the rear of the garden
Off Street Parking
Off road parking for two cars.
For more information about this property, please contact
Coady Phillips, BR1 on +44 20 3478 3304 * (local rate)
Disclaimer
Property descriptions and related information displayed on this page, with the exclusion of Running Costs data, are marketing materials provided by Coady Phillips, and do not constitute property particulars. Please contact Coady Phillips for full details and further information. The Running Costs data displayed on this page are provided by PrimeLocation to give an indication of potential running costs based on various data sources. PrimeLocation does not warrant or accept any responsibility for the accuracy or completeness of the property descriptions, related information or Running Costs data provided here.



































.png)