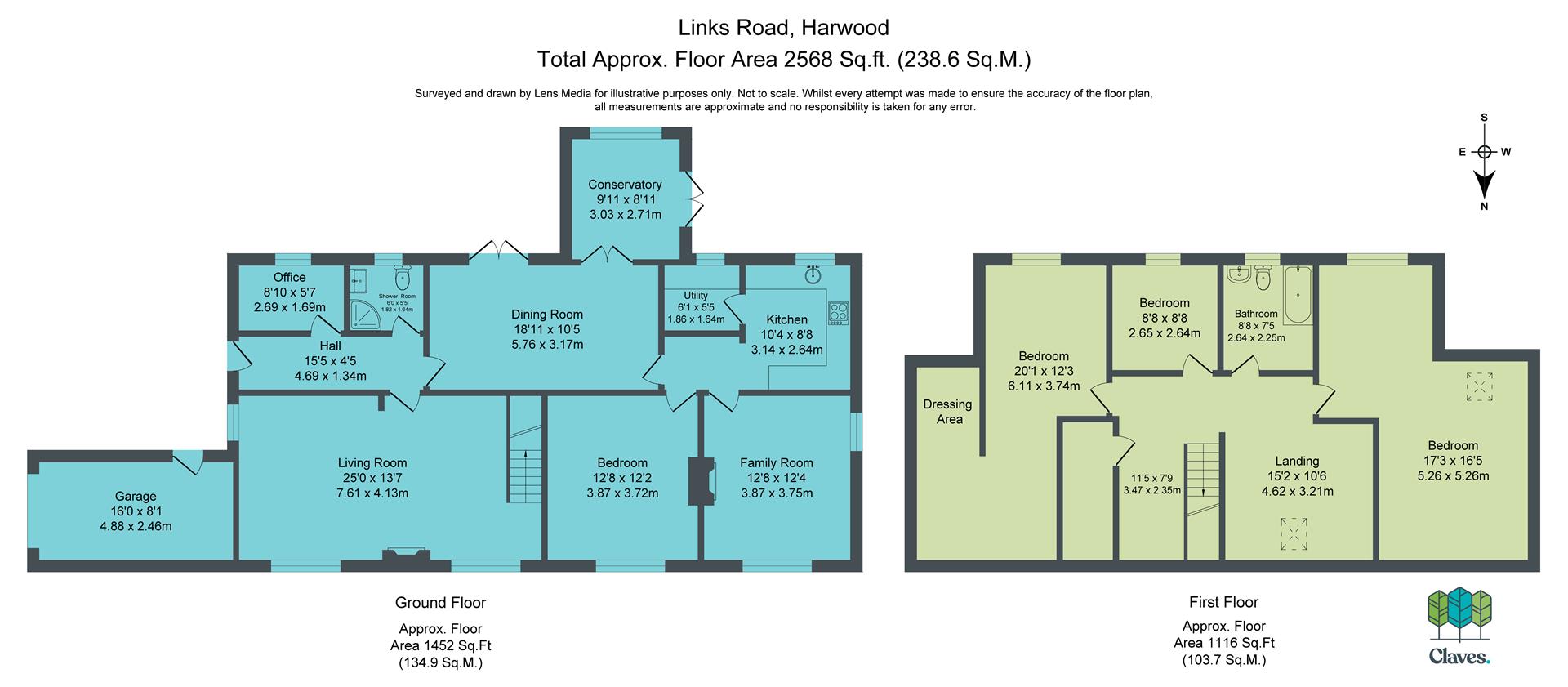Detached bungalow for sale in Links Road, Harwod, Bolton BL2
* Calls to this number will be recorded for quality, compliance and training purposes.
Property description
Situated on an elevated plot in a well-established development in Harwood, this unique four-bedroom property is incredibly deceptive, boasting over 2,500 sq ft of contemporary accommodation which is presented in excellent condition throughout. This was originally two semi-detached bungalows which have been knocked through and reconfigured to create an impressive detached two-storey home. Owing to its generous size and convenient location, this property is perfectly suited to family life.
A quick summary of the house includes an entrance hallway, two lounges, a dining room, conservatory, kitchen, utility, office, a downstairs WC and shower room, four good sized double bedrooms, a versatile large landing area, and traditional family bathroom. Externally the property benefits from a private driveway, attached garage, and in the garden are two patios and a lawn.
The Living Space
With four substantial reception rooms this house provides choice and versatility. The main lounge is a super spacious room situated off the entrance hall, with a log burner situated in the centre adding a lovely cosy touch for the colder wintery months, and the large windows allow plenty of natural light in. Not dissimilar to the rest of the rooms in this family home, it is very well presented and has evidently been well cared for.
Adjacent to the main lounge is a bright and airy dining room grounded by a lovely wooden floor, with two sets of French doors pouring in natural light, one leading onto a patio in the garden, and the other into the conservatory, both great for that indoor-outdoor lifestyle on warm summer days.
From the dining room is also access into the kitchen which further leads to a utility and second lounge/family room. The kitchen is presented to contemporary standards with a range of integrated appliances including fridge, freezer, dishwasher, sink with mixer tap, double oven, four-plate gas hob and extractor hood, wine fridge, plus plenty of storage space and a sliding larder cupboard.
Next to the kitchen is the second lounge/family room, where you can find another log burner set within a contemporary stone fireplace. A second lounge is always a bonus for busy family life... A snug for the adults? Or perhaps a playroom for the kids? Alternatively, owing to its position next to the kitchen, the two rooms could be knocked through to create that desirable open plan living where cooking, socialising, lounging and dining blend together just perfectly.
At the other end of the home near the front door, the property also benefits from a home office which is also well presented to modern standards.
The Bedrooms & Bathrooms
With four double bedrooms and two bathrooms, this property is a great choice for family life, with plenty of space for everyone! Like the living space on offer here, all the bedrooms and bathrooms are presented in fantastic condition. One of the double bedrooms is situated on the ground floor, as is the downstairs WC and shower room, comprising a three piece suite of modern design.
Upstairs, two of the bedrooms are incredibly generous doubles, with scope to add en-suites if desired. These rooms offer the luxury of an abundance of floor space which is quite rare to find. The third bedroom is a regular sized double, and the main bathroom benefits from a substantial footprint too, in addition to a modern finish with neutral tiling to the floor and walls. The three-piece suite includes a tiled-in bath with adjacent mosaic alcove shelf with inset lighting, wash basin with integral storage and WC.
The Outside Space
In addition to the driveway and attached garage, similar to the internal accommodation, there is plenty of outside space to enjoy. Two patios provide outdoor spaces to enjoy in the sun with family and friends, and the rear lawn offers a safe space for the kids to play.
The Location
Located near the top of Hardy Mill Road, the location of this family home benefits from having a large selection of amenities and schooling nearby. Just a hop skip and jump down the road and you’re in central Harwood, where there’s a variety of pubs, cafes, and other village-like amenities, in addition to Morrisons supermarket. The neighbouring areas of Tottington, Affetside, Bradshaw, Edgworth, Bromley Cross and Egerton also offer a further selection of eateries, cafes and pubs. And for the lovers of the outdoors there’s plenty of open countryside nearby too, ideal for rural strolls and outdoor pursuits! It’s a desirable and well-connected location for a growing family, with the retail areas of Bolton and Bury also easily accessible.
The Specifics
The tax band is E.
The tenure is leasehold with ground rent of £7 per annum.
The length of the lease is 1000 years starting from 21st February 1958.
There are two combi boilers paired with a hot water tank system, ensuring maximum power. One boiler is Worcester and the other is a Vaillant, both have been regularly serviced and were last serviced in late 2023.
The EPC rating is 77 (C) which is good and higher than the national average.
Property info
For more information about this property, please contact
Claves, BL7 on +44 1204 317627 * (local rate)
Disclaimer
Property descriptions and related information displayed on this page, with the exclusion of Running Costs data, are marketing materials provided by Claves, and do not constitute property particulars. Please contact Claves for full details and further information. The Running Costs data displayed on this page are provided by PrimeLocation to give an indication of potential running costs based on various data sources. PrimeLocation does not warrant or accept any responsibility for the accuracy or completeness of the property descriptions, related information or Running Costs data provided here.












































.png)
