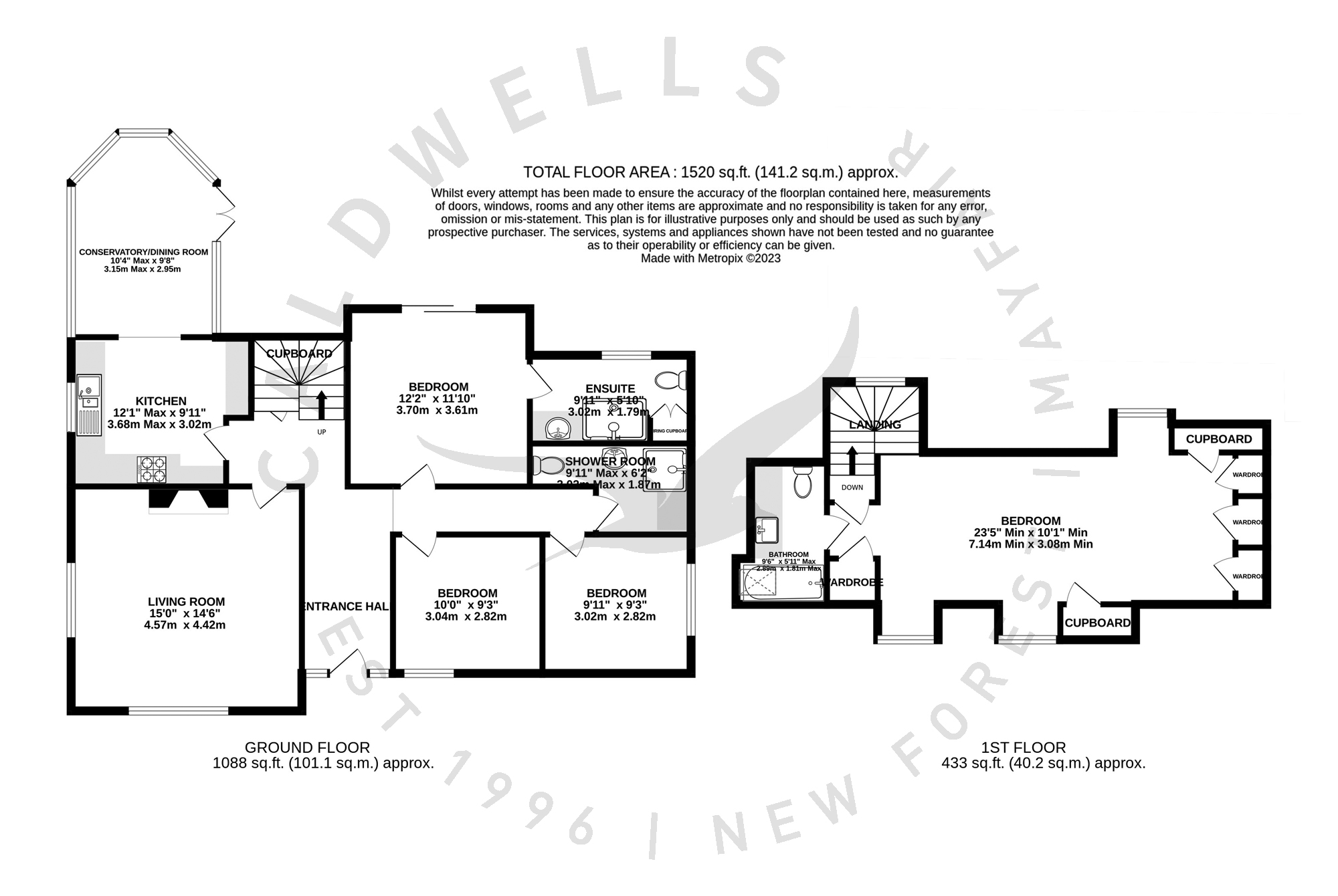Detached house for sale in Lower Buckland Road, Lymington, Hampshire SO41
* Calls to this number will be recorded for quality, compliance and training purposes.
Property features
- Outstanding home and investment opportunity
- Comprising main residence & two cottages
- Cottages have been successful holiday and long term lets over the years
- Main home including four bedrooms, kitchen/breakfast room & sitting room
- Good sized and private rear garden to the main house
- Cottage one having two bedrooms, two bathrooms, kitchen & sitting/dining room
- Cottage two having one bedroom, bathroom, kitchen/breakfast room & sitting/dining room
- Ample off-road parking
- Quiet position, within easy reach of Lymington High Street
- Both cottages are fully furnished
Property description
An outstanding home and investment opportunity comprising a four bedroom house and two further cottages, which could be used for a variety of uses including holiday or long term lets, generating a good income, or accommodation for carers or relatives. There is ample off-road parking to the front with a good sized and private garden to the rear of the main house. The properties enjoy a quiet position and are within walking distance of Lymington High Street.
The main house The steps lead up to the front door which leads into the spacious entrance hall with a staircase to the first floor and a useful under stairs storage cupboard. The lovely sitting room enjoys an attractive gas flame effect fire and overlooks the front elevation. The kitchen is fitted with a range of floor and wall mounted units with granite worktops incorporating a four ring gas hob with extractor above and Samsung electric oven under, integrated dishwasher and sink. A square arch then leads through to the conservatory/breakfast room which overlooks the private rear garden.
Down the hall, the bedroom two enjoys double doors giving access to the rear garden, as well as having an en suite shower room which comprises a double shower enclosure, wash basin, WC and airing cupboard. The Vaillant gas fired boiler is situated here and this provides domestic hot water and central heating. Adjacent to this is bedroom three which is a large double having a fitted wardrobe, beyond which is a door giving access through to Silk Cottage, and the two could easily be reintegrated if required. There is a further double bedroom as well as a shower/utility room which comprises a shower enclosure, wash basin, WC and space/plumbing for a washing machine and tumble dryer.
From the hall, the staircase leads up to the first floor where the main bedroom is situated having a study area and a dressing area with wardrobes to one end. There is also an en suite bathroom comprising a panelled bath with shower screen, vanity unit with wash basin and WC.
Outside, the property is accessed from Lower Buckland Road via a large drive which provides ample off-road parking for several vehicles. The private rear garden has a paved terrace adjacent to bedroom two and the conservatory/breakfast room, with the rest of the garden being laid to lawn and being bordered by a backdrop of mature trees/bushes. To one side there is a useful timber shed and a gate giving access to the front.
Cottage one This cottage enjoys two bedrooms - the main bedroom is on the first floor and this also has an en suite bathroom comprising a bath, hand shower, WC and wash basin. On the ground floor, bedroom two also benefits from having an en suite shower room which is fitted with a walk-in shower, WC and wash basin. The cottage has a sitting/dining room and a fully fitted kitchen incorporating a gas hob and electric oven.
Cottage two The cottage comprises a double bedroom which enjoys an en suite bathroom comprising a bath with overhead shower, WC and wash basin. The living areas comprise a sitting/dining room as well as an open plan kitchen/breakfast room which is fitted with a range of floor and wall mounted units incorporating an electric oven, gas hob and breakfast bar, granite worktops.
EPC ratings Silkhouse - D
Silk Cottage - C
Lace Cottage - C
tax bands Silkhouse - E
Silk Cottage - A
Lace Cottage - A
For more information about this property, please contact
Caldwells, SO41 on +44 1590 287915 * (local rate)
Disclaimer
Property descriptions and related information displayed on this page, with the exclusion of Running Costs data, are marketing materials provided by Caldwells, and do not constitute property particulars. Please contact Caldwells for full details and further information. The Running Costs data displayed on this page are provided by PrimeLocation to give an indication of potential running costs based on various data sources. PrimeLocation does not warrant or accept any responsibility for the accuracy or completeness of the property descriptions, related information or Running Costs data provided here.





































.png)
