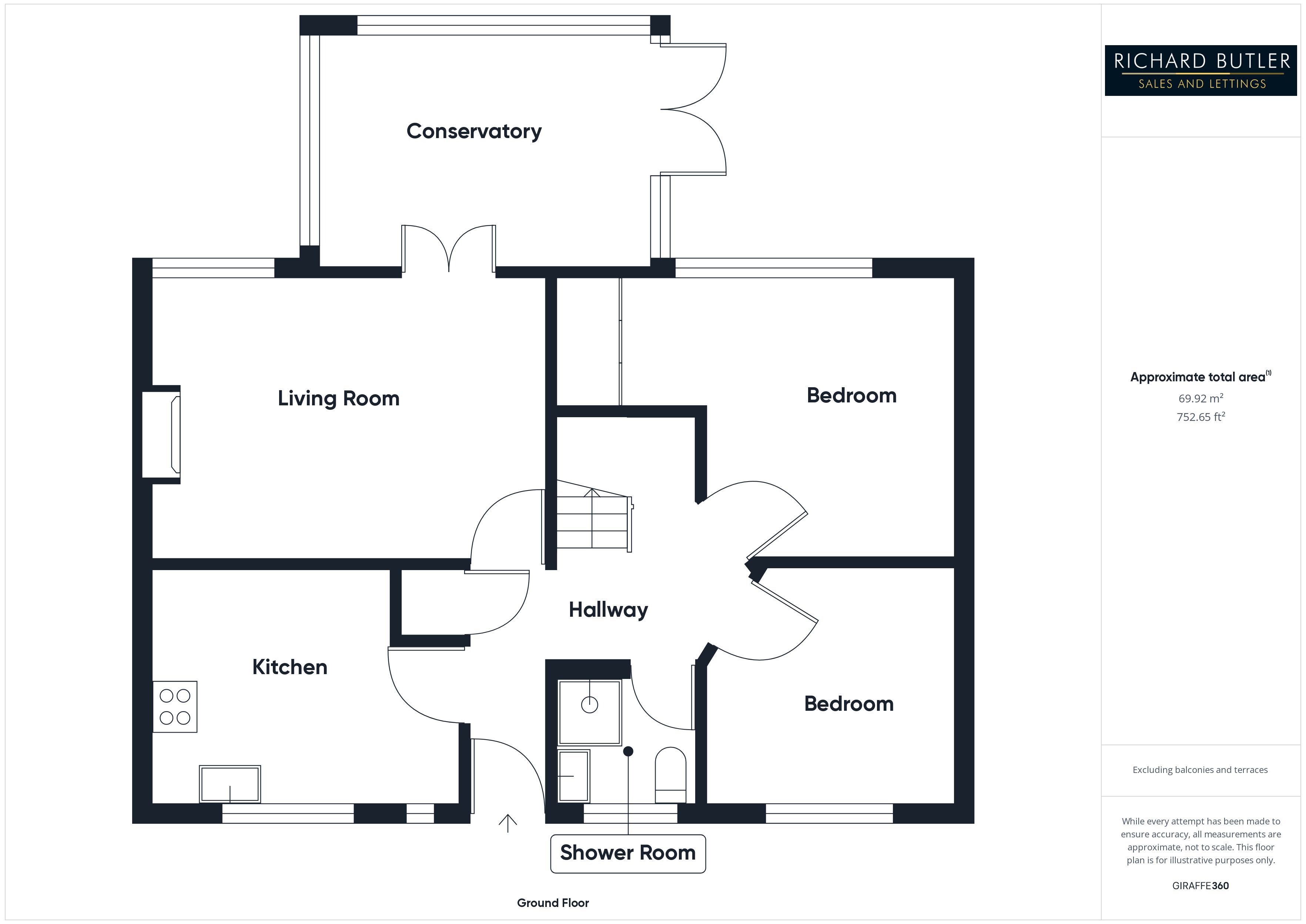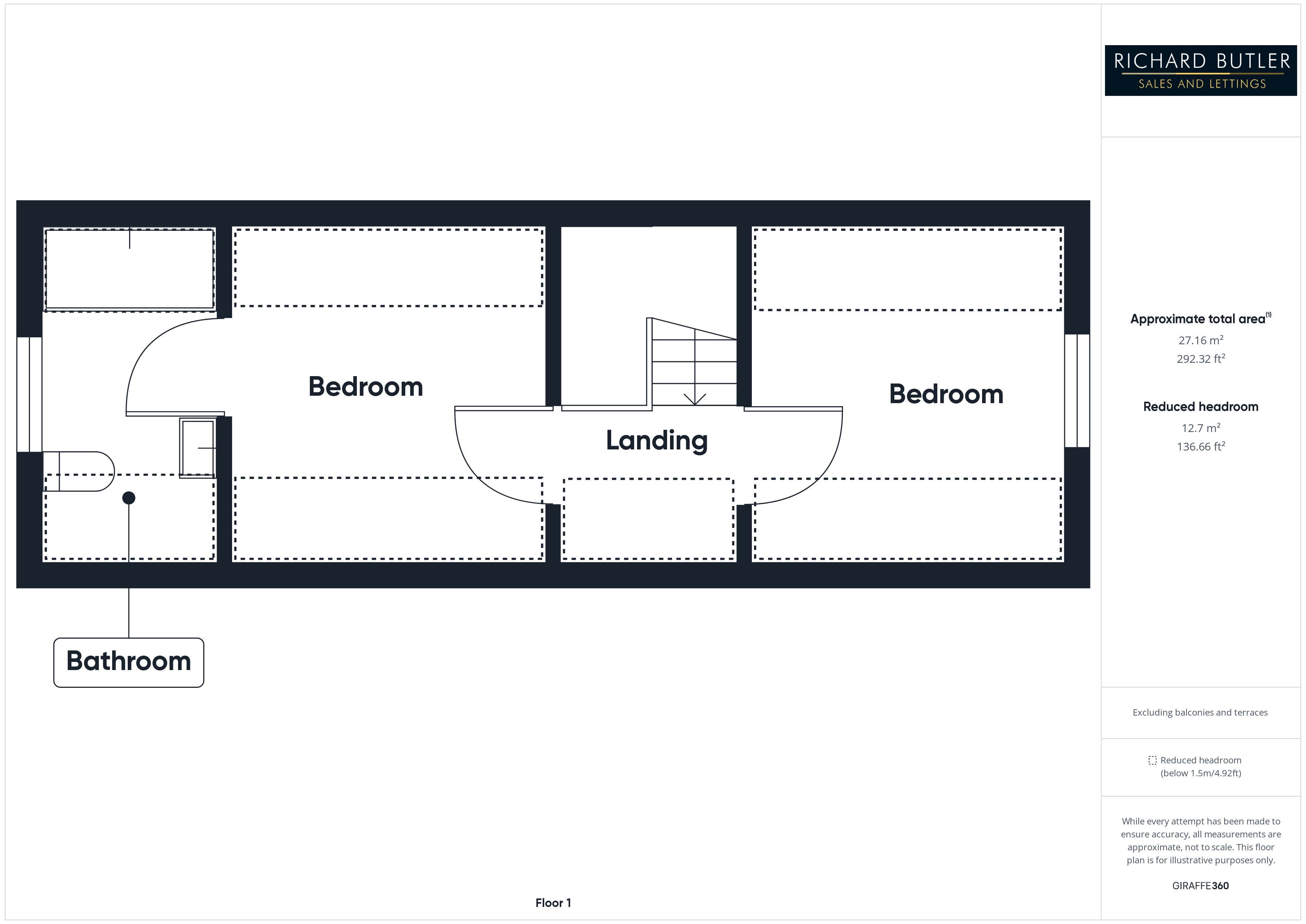Detached house for sale in Fifth Avenue, Greytree, Ross-On-Wye, Herefordshire HR9
* Calls to this number will be recorded for quality, compliance and training purposes.
Property features
- Two Reception Rooms
- Fitted Kitchen
- Downstairs Shower Room
- Two First Floor Bedrooms, One with En-Suite Bathroom
- Two Ground Floor Bedrooms
- Garage & Off Road Parking
- South West Facing Gardens
- Views, Access to Town & Countryside
- EPC Rating C
Property description
A versatile four bedroom home offering bright and spacious, free flowing accommodation and a generous amount of parking for three/four vehicles. Situated on the outskirts of town with westerly views to the rear.
The property is situated in a no through road just 0.5 mile from Ross-on-Wye town centre where an excellent range of shopping, social and sporting facilities can be found. The cities of Hereford and Gloucester which are approximately 14 miles and 18 miles respectively. There is excellent access from Ross-on-Wye to South Wales and the Midlands via the M50 and M5 motorways.
The property is entered via:
Composite front entrance door with decorative glazed insets leading into:
Entrance Hall:
Wood panelling, recessed ceiling spotlights. Attractive tiled flooring. Built in storage cupboard. Stairs to first floor. Glazed door leading into:
Sitting Room: 15'5" x 10'10" (4.7m x 3.3m).
Double glazed window to westerly rear aspect. Oak flooring, recessed ceiling spotlights. Radiator. Telephone, satellite points. Modern radiator. Double doors into:
Garden Room/Dining Room: 14' x 9'8" (4.27m x 2.95m).
A lovely room with attractive tiled flooring. Radiator. Double glazed windows to two sides enjoying an outlook over the rear gardens. Double doors to garden.
Kitchen/Breakfast Room: 12'3" x 9'4" (3.73m x 2.84m).
A continuation of the tiled flooring from reception hall. Double glazed window to front aspect. Modern kitchen fitted with a range of base and wall mounted units with oak block worktops. Wall mounted gas combination boiler with Hive system. Recessed ceiling spotlights. Breakfast bar and attractive upstands. Space for fridge and plumbing for washing machine and dishwasher. Integrated oven with grill, hob and stainless steel extractor hood over. Ceramic sink with drainer. Coving to ceiling.
Downstairs Shower Room:
Enclosed shower cubicle with tiled surrounds. Low level WC. Pedestal wash hand basin with vanity unit, fitted mirror and shelf. Shaver point. Obscured double glazed window to front aspect. Chrome ladder style towel rail. Recessed ceiling spotlights, extractor fan.
Ground Floor Bedroom: 10'10" x 9'8" (3.3m x 2.95m)
Double glazed window to rear aspect with attractive countryside views over rooftops. Recessed wardrobe with sliding mirror fronted doors. Radiator. Usb sockets.
Bedroom/Study: 9'10" x 9'5" (3m x 2.87m).
Double glazed window to front aspect. Radiator. Coving to ceiling.
First Floor landing:
Velux window to rear aspect. Wall mounted Daikin air conditioning unit. Access to eaves storage. Usb charging sockets. Door to:
Bedroom: 10'6" x 9'6" (3.2m x 2.9m).
Velux window to rear aspect looking over the Wye Valley. Access to eaves storage. Radiator. Recessed ceiling spotlights. Door to:
En-Suite Bathroom:
Tilt and turn obscured glazed window to side aspect. Ladder style towel rail. Panelled jacuzzi bath with thermostatic mixer tap shower and tiled surrounds. Wash hand basin. WC. Attractive flooring. Fitted shelf with splashback and mirror fronted light.
Bedroom: 10'7" x 9'8" (3.23m x 2.95m).
Tilt and turn double glazed window to side aspect with open countryside views over rooftops down towards the river. Access to eaves storage. Radiator. Recessed ceiling spotlights.
Outside:
A drop kerb leads to parking for up to four vehicles, leading to:
Detached Single Garage: 18'10" x 9'6" (5.74m x 2.9m). With steel up and over door. Double glazed door with matching window out to side. Double glazed window to rear aspect, power points, lighting. Useful utility area with tumble dryer, sink and space for fridge. Floor standing units.
To the front there are enclosed stone walls and a pathway which allows disability access to front door and around to rear. The gardens have ramped access along with a set of steps leading to :
Store Room: 8'7" x 8'2" (2.62m x 2.5m).
This is beneath the garage and has Power and lighting. Plumbing for washing machine.
A pathway leads to the garden where there is a raised patio taking in the lovely views. Steps lead down to a raised decked area with summer house. To the side of the house is a hardstanding area suitable for a garden shed and wood store. Further gated entrance to the front. The lower terrace has a level lawn.
Property Information:
Council tax Band D
Mains Drainage
Gas Central Heating
Broadband: Ultrafast Available
Directions:
From the centre of Ross on Wye proceed up the High Street to the T junction and turn right down Eddie Cross Street and continue to the bottom of the road and turn left onto Homs Road continue along under the dual carriageway bridge and turn left into Fifth Avenue and the property can be found 150 yards on the left hand side.
Property Information:
Council tax Band D
Mains Drainage
Gas Central Heating
Broadband: Ultrafast Available<br /><br />
Property info
For more information about this property, please contact
Richard Butler Sales & Lettings, HR9 on +44 1989 493967 * (local rate)
Disclaimer
Property descriptions and related information displayed on this page, with the exclusion of Running Costs data, are marketing materials provided by Richard Butler Sales & Lettings, and do not constitute property particulars. Please contact Richard Butler Sales & Lettings for full details and further information. The Running Costs data displayed on this page are provided by PrimeLocation to give an indication of potential running costs based on various data sources. PrimeLocation does not warrant or accept any responsibility for the accuracy or completeness of the property descriptions, related information or Running Costs data provided here.






























.png)


