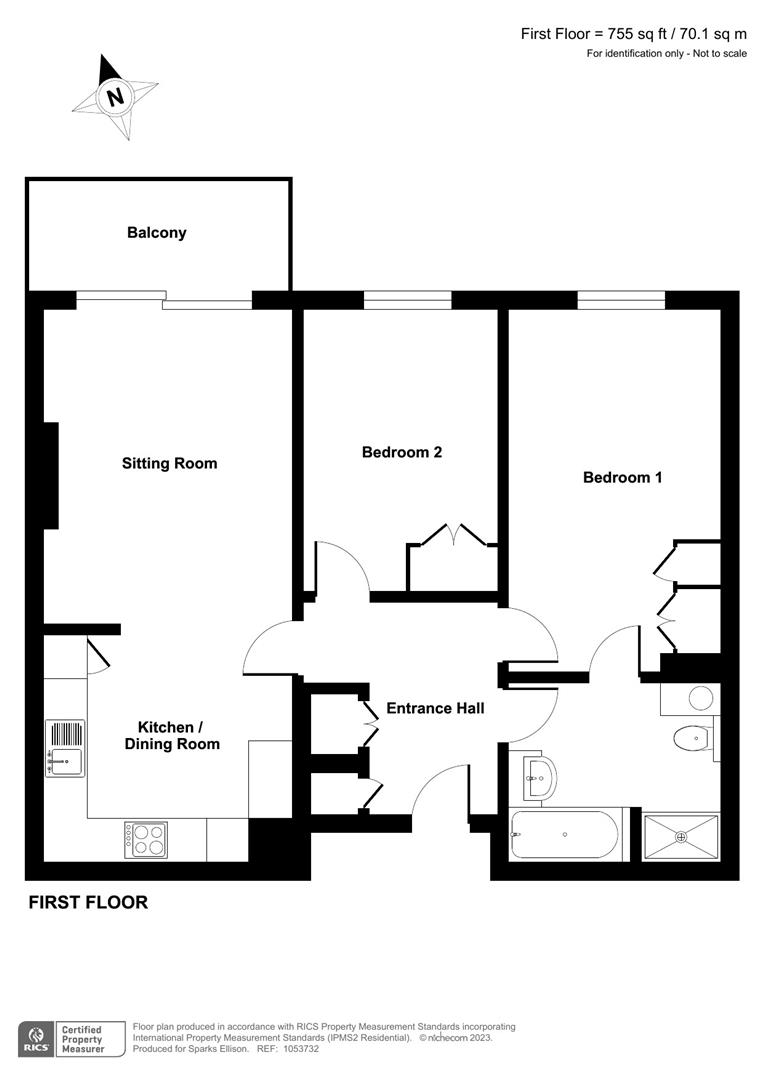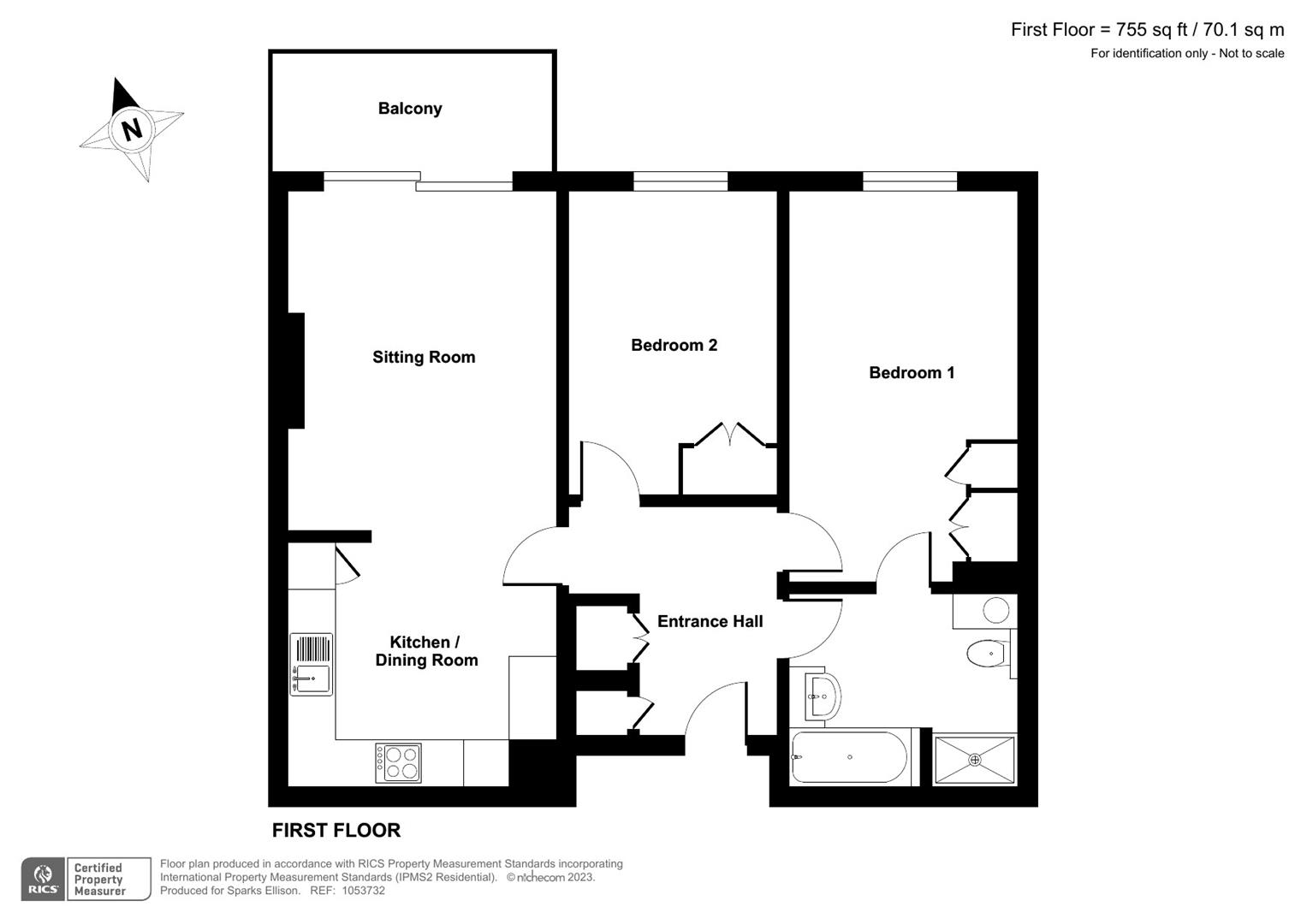Flat for sale in Knightwood Mews, Shannon Way, Chandler's Ford SO53
* Calls to this number will be recorded for quality, compliance and training purposes.
Property description
An exceptionally well presented two bedroom first floor apartment forming part of this exclusive Brendon Care Development designed for the over 60's. The residents enjoy a secure setting with a host of facilities and personal care and the apartment itself occupies an attractive position with a balcony overlooking the frontage. The spacious well planned accommodation comprises of a fully fitted kitchen, two double bedrooms and bathroom and is offered for sale with no forward chain as well as having new carpets throughout.
Homeowners within the Brendon Care community benefit from a host of amazing features and services that include pull alarms in each room backed up by 24 hour on call care together with a licensed restaurant, coffee shop, residents lounge, library, shop, hairdressing salon, clubs and activities. The communal areas can be reserved for functions and the restaurant can provide catering and several days a week hairdressers, beauticians and chiropodists visit the complex for appointments. Residents also enjoy maintenance free living with an onsite handyman who can change light bulbs, check smoke alarms and look after all appliances in the kitchen together with window cleaning being included.
Accommodation
Reception Hall:
Double coats cupboard, separate storage cupboard.
Sitting Room:
14'4" x 11'3" (4.37m x 3.43m) Fireplace with inset electric fire, patio doors to balcony.
Kitchen/Dining Room:
11'3" x 10'5" (3.43m x 3.18m) A comprehensive range of fitted units, electric oven, electric hob with extractor hood over, microwave, integrated washer dryer, dishwasher, fridge/freezer.
Bedroom 1:
16'6" x 9'6" (5.03m x 2.90m) Fitted wardrobe.
Bedroom 2:
13' x 8'10" (3.96m x 2.69m) Fitted wardrobe and drawer unit.
Bathroom:
9'6" x 8'2" (2.90m x 2.49m) White suite with chrome fitments comprising bath with mixer tap, separate walk in shower area, wash basin, wc.
Outside
Knightwood Mews occupies delightful communal gardens for residents to enjoy.
Parking:
Resident and visitor parking available.
Other Information
Tenure:
Leasehold
Term Of Lease:
125 years from 2006
Ground Rent:
£31.931 per month
Service Charge:
£700 per month
Approximate Age:
2006
Approximate Area:
755sqft/70.1sqm
Sellers Position:
No forward chain
Heating:
Electric underfloor and ceiling heating
Windows:
UPVC double glazed windows
Local Council:
Test Valley Borough Council
Council Tax:
Band D
Property info
For more information about this property, please contact
Sparks Ellison, SO53 on +44 23 8234 1989 * (local rate)
Disclaimer
Property descriptions and related information displayed on this page, with the exclusion of Running Costs data, are marketing materials provided by Sparks Ellison, and do not constitute property particulars. Please contact Sparks Ellison for full details and further information. The Running Costs data displayed on this page are provided by PrimeLocation to give an indication of potential running costs based on various data sources. PrimeLocation does not warrant or accept any responsibility for the accuracy or completeness of the property descriptions, related information or Running Costs data provided here.





























.png)

