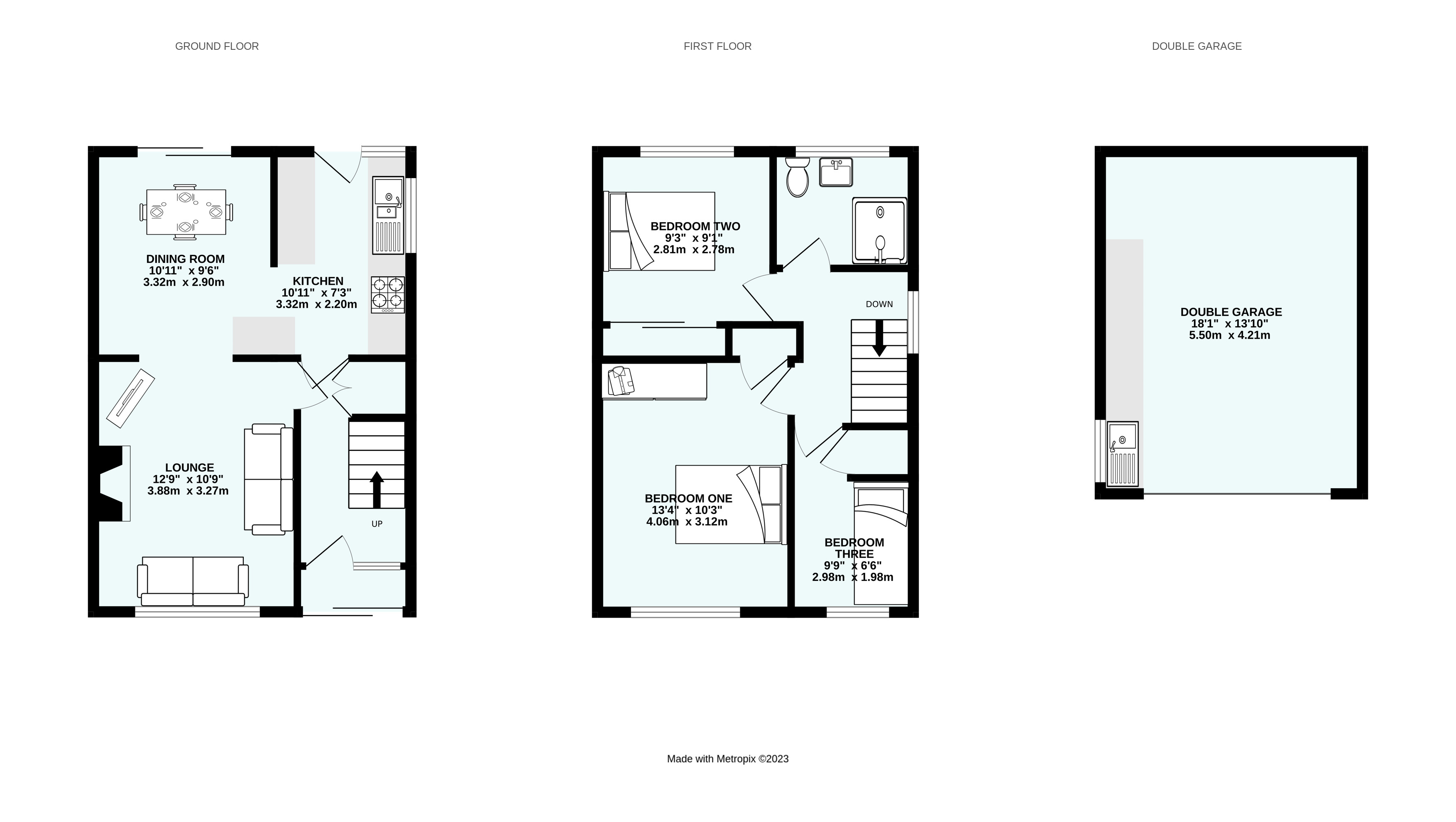Semi-detached house for sale in Rashleigh Avenue, Plympton, Plymouth, Devon PL7
* Calls to this number will be recorded for quality, compliance and training purposes.
Property features
- Double Garage & Driveway
- 3 Bedrooms
- Tiered Garden
- Ideal for a growing family!
- Semi-Detached House
- Conveniently located near amenities, schools & transportation links
Property description
Inviting 3-bedroom semi-detached property featuring a double garage. This home offers light and airy living areas, a modern kitchen and a cosy fireplace. Upstairs, find comfortable bedrooms with plenty of natural light. The double garage provides ample storage and utility area. Enjoy a well-maintained garden in a peaceful neighbourhood.
Outside
The front of the property boasts a garden which laid to lawn with maturing shrubs and plants, along with a driveway for multiple vehicles approaches the double garage.
Porch
UPVC sliding door providing access into the porch.
Tiled floor, uPVC obscured double glazed door providing access into ...
Entrance Hallway
Stairs ascending to the first floor, understairs storage cupboard housing meters. Wooden and glazed doors providing access to the lounge and kitchen.
Kitchen (3.33m x 2.2m (10' 11" x 7' 3"))
UPVC double glazed windows to the side and rear of the property, along with obscured uPVC double glazed door providing access out to the garden.
Modern fitted kitchen comprising floor and wall mounted units, wood effect roll edged work surfaces, one and a half sink unit with mixer tap over. Integrated cooking facilities comprising four-ring gas hob with overhead extractor fan, electric oven and grill under, integrated fridge/freezer, an alcove which currently housing microwave, plumbing and space for dishwasher.
Archway leading through to...
Dining Room (3.33m x 2.9m (10' 11" x 9' 6"))
UPVC double glazed sliding doors providing access to the rear garden. Wall mounted central heating radiator.
Archway leading through to ...
Lounge (3.89m x 3.28m (12' 9" x 10' 9"))
UPVC double glazed window to the front aspect with pleasant outlook over the neighbourhood.
Feature inset gas fireplace with marble surround and wall mounted central heating radiator.
First Floor Landing
UPVC double glazed window to the side aspect, doors providing access to bedrooms and shower room.
Loft hatch providing access to roof space.
Bedroom One (4.06m x 3.12m (13' 4" x 10' 3"))
UPVC double glazed window to the front aspect with pleasant outlook over the neighbourhood. Wall mounted central heating radiator, built-in storage cupboard with hanging rail and shelving.
Bedroom Two (2.82m x 2.77m (9' 3" x 9' 1"))
UPVC doble glazed window to the rear aspect with pleasant outlook over the garden. Built-in wardrobe with sliding doors, range of shelving and hanging rails. Wall mounted central heating radiator.
Shower Room
Obscured uPVC double glazed window to the rear aspect. Modern white suite comprising low level WC, wash hand basin with drawer storage under, double shower tray with electric shower over. Tiled surrounds, vinyl flooring and wall mounted heated towel rail.
Bedroom Three (2.97m x 1.98m (9' 9" x 6' 6"))
UPVC double glazed window to the front aspect with pleasant outlook over the neighbourhood. Built-in storage cupboard over stairs bulkhead, with hanging rail and shelving.
Garden
Maturing garden plants and shrubs within raised beds, arranged over several tiers. Leading out from the property a patio area enclosed by wooden pergola with side access to the driveway and double garage. Steps ascend to an addition patio area on top of the garage, great for outdoor dining. The top of the garden incorporates a garden shed paired with a greenhouse.
Double Garage (5.5m x 4.22m (18' 1" x 13' 10"))
Metal up and over door and window to the side aspect. Stainless steel sink unit and fitted cabinetry with roll edge work surfaces provides plumbing and space for washing machine. Power and lighting connected.
Miscellaneous
Tenure - Freehold
Council Tax - Band C
Local Authority - Plymouth City Council
Property info
For more information about this property, please contact
Bradleys Estate Agents - Plympton, PL7 on +44 1752 948017 * (local rate)
Disclaimer
Property descriptions and related information displayed on this page, with the exclusion of Running Costs data, are marketing materials provided by Bradleys Estate Agents - Plympton, and do not constitute property particulars. Please contact Bradleys Estate Agents - Plympton for full details and further information. The Running Costs data displayed on this page are provided by PrimeLocation to give an indication of potential running costs based on various data sources. PrimeLocation does not warrant or accept any responsibility for the accuracy or completeness of the property descriptions, related information or Running Costs data provided here.























.png)



